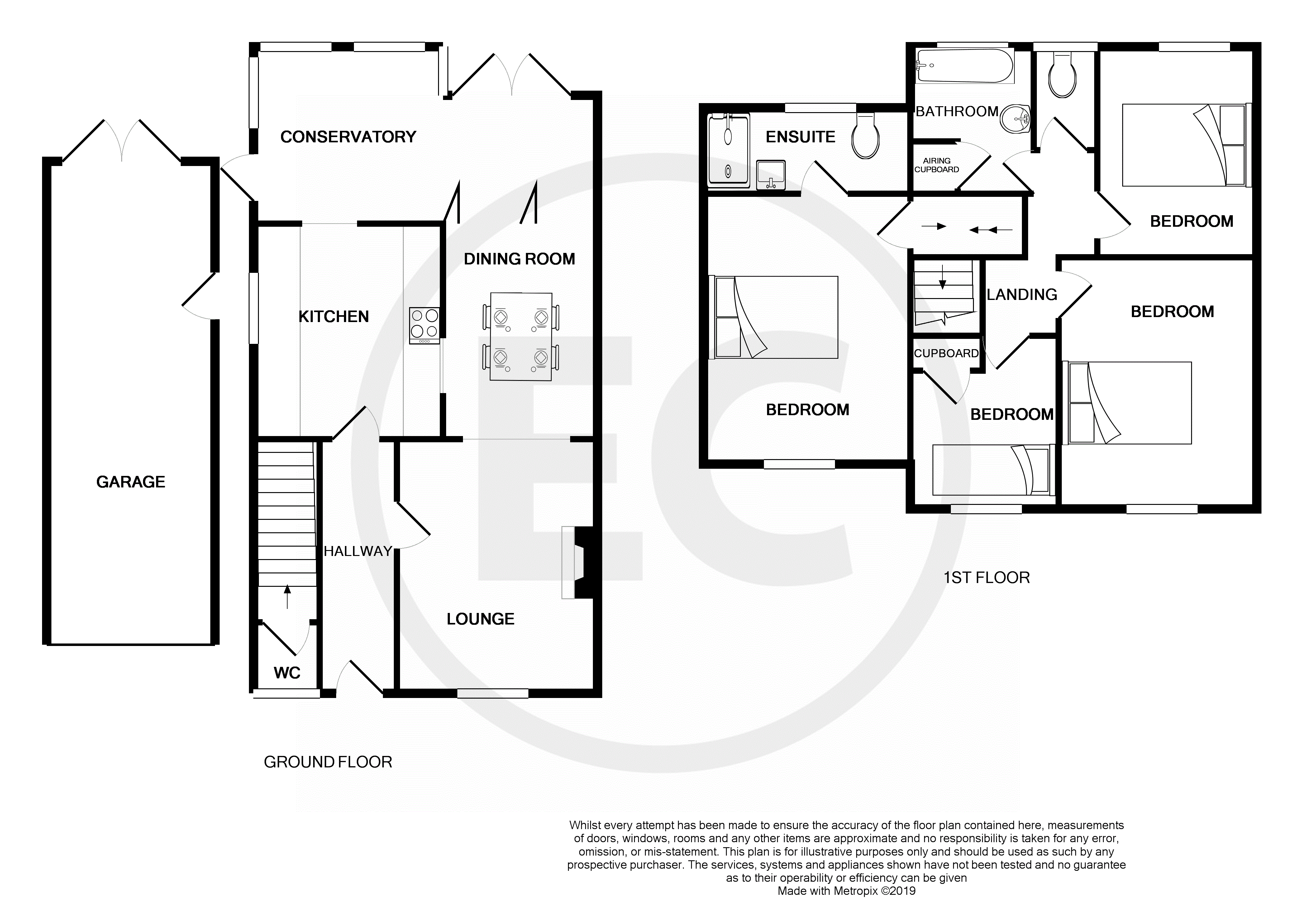4 Bedrooms Semi-detached house for sale in Bristol Road, Southend-On-Sea SS2 | £ 350,000
Overview
| Price: | £ 350,000 |
|---|---|
| Contract type: | For Sale |
| Type: | Semi-detached house |
| County: | Essex |
| Town: | Southend-on-Sea |
| Postcode: | SS2 |
| Address: | Bristol Road, Southend-On-Sea SS2 |
| Bathrooms: | 2 |
| Bedrooms: | 4 |
Property Description
With no onward chain this four bedroom family home offers 2 Reception Rooms, a Ground Floor Cloakroom and an en suite shower room to the master bedroom. Boasting a modern high gloss Kitchen which opens onto the Conservatory, the well stocked west backing rear garden provides a Summerhouse and rear access to the garage/ workshop.
Frontage Hard standing driveway providing access to garage with the remainder laid to lawn, side gate leading to rear garden.
Accommodation comprises Hardwood front door leading to:
Hallway Tiled flooring, radiator, stairs leading to first floor landing, under stairs storage cupboard, separate cloak cupboard and WC. Doors leading to:
Ground floor cloakroom Stained glass window to front aspect, low level WC, vanity unit with wash hand basin inset, extractor fan, tiled flooring and complementary tiled walls.
Lounge 13' 10" x 11' 1" (4.22m x 3.38m) Double glazed windows to front aspect, radiator, power points, opening to:
Dining room 9' 1" x 8' 11" (2.77m x 2.72m) Wood flooring, power points, radiator, internal bi-folding doors leading to Conservatory, serving hatch to Kitchen
kitchen 11' 4" x 9' 11" (3.45m x 3.02m) Double glazed window to side aspect. A modern fitted Kitchen with a range of high gloss wall and base units, solid wood work surfaces incorporating a Butler sink, inset induction hob with extractor fan over, built in oven, space and plumbing for washing machine, power points, space for fridge/ freezer, tiled flooring, breakfast bar, opening to:
Conservatory 17' 9" x 12' 11" (5.41m x 3.94m) Double glazed French style doors leading onto rear garden, breakfast bar continues from Kitchen area, power points, radiator.
Split level first floor landing Loft access with pull down ladder, (loft with power and lighting), doors leading to:
Bedroom one 12' 9" x 11' 10" (3.89m x 3.61m) Double glazed windows to front aspect, radiator, power points. Door leading to:
En suite Double glazed windows to rear aspect. Three piece suite comprising of an enclosed double shower cubicle, low level WC, vanity unit with wash hand basin inset, chrome heated towel rail, laminate flooring.
Bedroom two 13' 10" x 11' 2" (4.22m x 3.4m) Double glazed windows to front aspect, radiator, power points.
Bedroom three 9' 0" x 8' 7" (2.74m x 2.62m) Double glazed windows to rear aspect, radiator, wood effect flooring, power points. Built in cupboard.
Bedroom four 7' 9" x 7' 4" (2.36m x 2.24m) Double glazed windows to front aspect, radiator, power points, built in cupboard.
Family bathroom Obscure double glazed windows to rear aspect, panelled bath with shower over, pedestal wash hand basin, chrome heated towel rail, airing cupbaord, fully tiled.
Rear garden Secluded west backing rear garden with well stocked borders, pergola seating area with door leading to the Summerhouse housing power points, personal double doors leading to Garage/ Workshop, side gate leading to front of property, outside tap, outside power point.
Garage/ workshop 26' 8" x 8' 4" (8.13m x 2.54m) Up and over door, power and lighting, double doors leading to rear garden and side door
Property Location
Similar Properties
Semi-detached house For Sale Southend-on-Sea Semi-detached house For Sale SS2 Southend-on-Sea new homes for sale SS2 new homes for sale Flats for sale Southend-on-Sea Flats To Rent Southend-on-Sea Flats for sale SS2 Flats to Rent SS2 Southend-on-Sea estate agents SS2 estate agents



.png)











