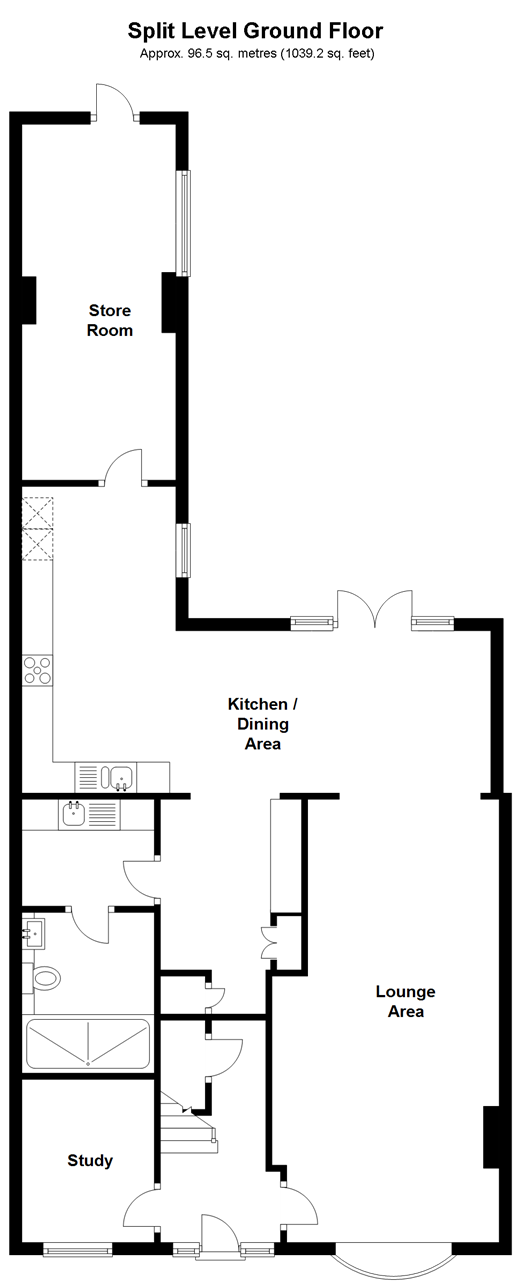4 Bedrooms Semi-detached house for sale in Britannia Drive, Gravesend, Kent DA12 | £ 400,000
Overview
| Price: | £ 400,000 |
|---|---|
| Contract type: | For Sale |
| Type: | Semi-detached house |
| County: | Kent |
| Town: | Gravesend |
| Postcode: | DA12 |
| Address: | Britannia Drive, Gravesend, Kent DA12 |
| Bathrooms: | 2 |
| Bedrooms: | 4 |
Property Description
Like to entertain at home? This house has plenty of room for everyone. Want to chill out in the evening with friends and family? Then relax and watch a movie in the store room used as TV/cinema room.
What the Owner says:
We were attracted to this house, initially due to its location. It's in the catchment area of several good schools, has shops nearby and it is a nicely spaced out road with plenty of parking for everyone.
The house was run down but this was another bonus for us as we really wanted a project. We have extended the house to make it 4 bedrooms and a study for the kids to do their homework. We have also created a utility room to keep the laundry out of sight and a ground floor shower room to help with the morning rush.
We also had the garage converted into a store room which we currently use as a TV/cinema room but it could easily be used as a gym, children's play room or an office if you run a business from home.
The lounge is now a lot larger so there is room for everyone but we are most pleased with the kitchen/dining and family area. Whenever we have friends over they all comment on how stunning it is and it is really a great place to entertain.
Room sizes:
- Split level ground floor
- Entrance Hall
- Lounge Area 23'4 (7.12m) x 11'10 (3.61m) narrowing to 9'10 (3.00m)
- Kitchen/Dining Area 16'3 x 16'0 (4.96m x 4.88m) narrowing to 8'9 x 8'4 (2.67m x 2.54m)
- Extra Kitchen Area 10'7 x 7'10 (3.23m x 2.39m)
- Utility Room 6'4 x 5'6 (1.93m x 1.68m)
- Store Room 18'8 x 9'0 (5.69m x 2.75m)
- Study 7'10 x 6'2 (2.39m x 1.88m)
- Shower Room 7'6 x 6'3 (2.29m x 1.91m)
- First floor
- Landing
- Bedroom 1 13'5 x 11'5 (4.09m x 3.48m)
- Bedroom 2 11'5 x 9'9 (3.48m x 2.97m)
- Bedroom 3 13'7 (4.14m) x 12'3 (3.74m) narrowing to 6'4 (1.93m)
- Bedroom 4 9'5 x 6'3 (2.87m x 1.91m)
- Bathroom
- Second floor
- Loft Area
- Outside
- Rear Garden
- Driveway
The information provided about this property does not constitute or form part of an offer or contract, nor may be it be regarded as representations. All interested parties must verify accuracy and your solicitor must verify tenure/lease information, fixtures & fittings and, where the property has been extended/converted, planning/building regulation consents. All dimensions are approximate and quoted for guidance only as are floor plans which are not to scale and their accuracy cannot be confirmed. Reference to appliances and/or services does not imply that they are necessarily in working order or fit for the purpose.
Property Location
Similar Properties
Semi-detached house For Sale Gravesend Semi-detached house For Sale DA12 Gravesend new homes for sale DA12 new homes for sale Flats for sale Gravesend Flats To Rent Gravesend Flats for sale DA12 Flats to Rent DA12 Gravesend estate agents DA12 estate agents



.gif)










