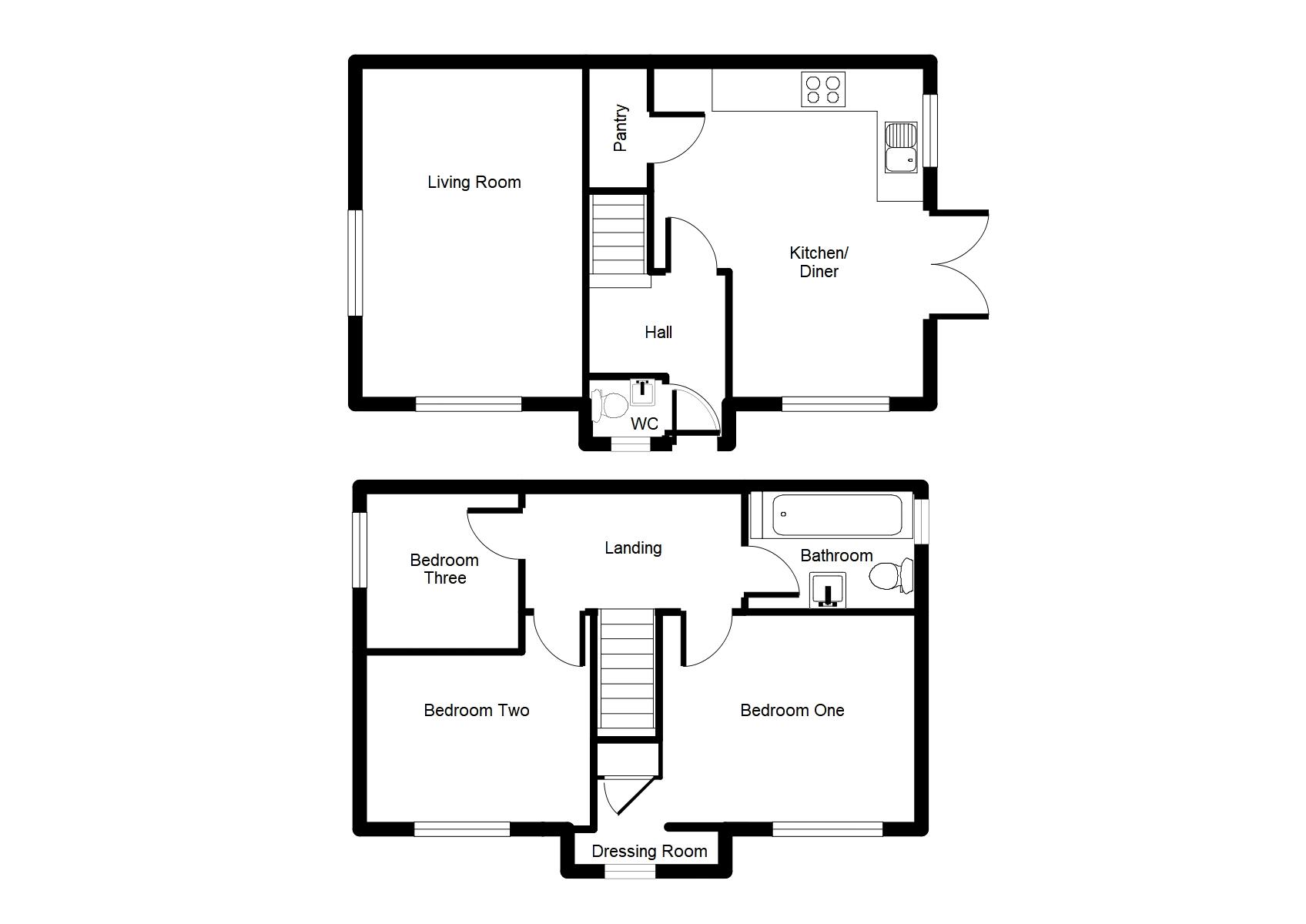3 Bedrooms Semi-detached house for sale in Bro Brwynog, Treuddyn, Mold CH7 | £ 169,950
Overview
| Price: | £ 169,950 |
|---|---|
| Contract type: | For Sale |
| Type: | Semi-detached house |
| County: | Flintshire |
| Town: | Mold |
| Postcode: | CH7 |
| Address: | Bro Brwynog, Treuddyn, Mold CH7 |
| Bathrooms: | 2 |
| Bedrooms: | 3 |
Property Description
An immaculate and well presented family home situated in the semi-rural village of Treuddyn. The spacious and modern accommodation affords living room, spacious kitchen/diner, downstairs WC, master bedroom with walk in dressing room, two further bedrooms and family bathroom, externally there is an enclosed landscaped rear garden, lawned front garden and off road parking on a driveway with single garage. Further benefits include uPVC double glazing and air source heat pump for energy efficiency. Situated on the outskirts of Mold the village of Treuddyn offers a range of amenities catering for most daily requirements. The Historic Market Town of Mold is approximately 4 miles away and offers a fantastic range of high street shops, restaurants, leisure facilities, twice weekly market and more. EPC Rating c-76
Accommodation
Entering through a uPVC front door with obscured glazed panels into:
Entrance Hall (6' 5'' x 7' 9'' (1.95m x 2.36m))
Having attractive wood effect vinyl flooring which flows over the entire ground floor, radiator, stairs rising off to first floor landing and door into:
WC (3' 8'' x 4' 5'' (1.12m x 1.35m))
Low flush WC, pedestal wash hand basin with tiled splash backs, radiator and uPVC double glazed obscured window to the front elevation
Kitchen (10' 10'' x 15' 7'' Maximum (3.30m x 4.75m))
Modern range of wall and base units with wood effect work surface over, inset bowl and a half drainer sink with mixer tap over, inset 4 ring electric hob with stainless steel extractor hood over and fan assisted oven beneath, space for tall standing fridge/freezer, power points, inset downlights, radiator, door into pantry with work surface, space and plumbing for washing machine and shelving. Duel aspect uPVC double glazed windows and uPVC double glazed french doors opening to the garden.
Living Room (15' 7'' x 10' 5'' (4.75m x 3.17m))
Radiator, power points, television point, duel aspect uPVC double glazed windows to the front and side elevations.
Landing (9' 9'' x 5' 7'' (2.97m x 1.70m))
Radiator, loft access hatch with pull down ladder leading to a spacious and floored loft.
Bedroom One (9' 8'' x 10' 11'' (2.94m x 3.32m))
Radiator, power points, television point, uPVC double glazed window to the front elevation and a spacious walk in wardrobe with shelving, uPVC double glazed window to the front elevation and cupboard housing the boiler.
Bedroom Two (8' 1'' x 10' 6'' (2.46m x 3.20m))
Power points, radiator and uPVC double glazed window to the front elevation.
Bedroom Three (7' 2'' x 7' 3'' (2.18m x 2.21m))
Radiator, power points and uPVC double glazed window to the side elevation.
Bathroom (5' 7'' x 7' 4'' (1.70m x 2.23m))
Having a three piece suite comprising panelled bath with mixer tap, mains shower attachment and shower screen over, low flush WC, pedestal wash hand basin with tiled splashbacks, radiator, LED downlights, bath to ceiling wall tiling and uPVC double glazed obscured window to the side elevation.
Outside
The property occupies a lovely corner plot and is approached via a slabbed path through a small gate leading to the front door. The front garden is mainly laid to lawn with a planted border.
To the rear there is a private landscaped rear garden with patio area immediately from the kitchen and shelter over, a slabbed path leads down the garden to the garage. A low level picket fence with gate opens to a decked area ideal for outside furniture with an artificial lawned area adjacent. Green house, timer kennel with shed adjacent, raised beds ideal for home grown vegetables and fruit, timber fence to one side and bricked wall to the other for plenty of privacy. A timber gate then opens to the driveway situated at the side of the property which also gives access to the garage.
Garage (16' 8'' x 9' 5'' (5.08m x 2.87m))
Up and over door, power and lighting, personal door to the side which is accessed via the garden.
Directions
Property Location
Similar Properties
Semi-detached house For Sale Mold Semi-detached house For Sale CH7 Mold new homes for sale CH7 new homes for sale Flats for sale Mold Flats To Rent Mold Flats for sale CH7 Flats to Rent CH7 Mold estate agents CH7 estate agents



.png)








