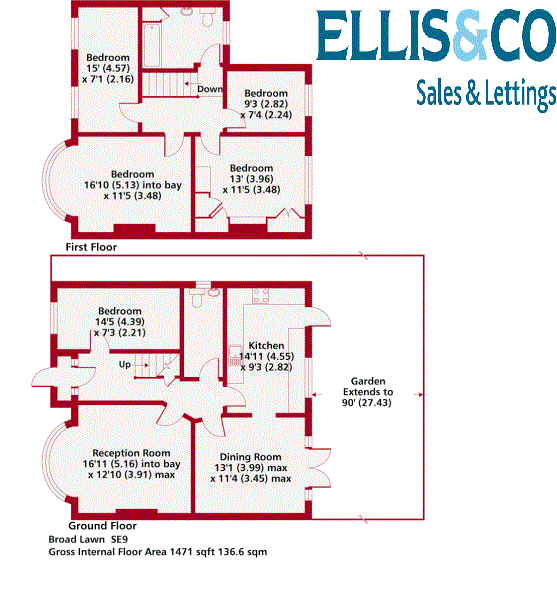5 Bedrooms Semi-detached house for sale in Broad Lawn, New Eltham, London SE9 | £ 600,000
Overview
| Price: | £ 600,000 |
|---|---|
| Contract type: | For Sale |
| Type: | Semi-detached house |
| County: | London |
| Town: | London |
| Postcode: | SE9 |
| Address: | Broad Lawn, New Eltham, London SE9 |
| Bathrooms: | 2 |
| Bedrooms: | 5 |
Property Description
Guide Price £600,000 to £625,000.
Ellis & Co Estate Agents are delighted to be offering onto the sales market this simply stunning and impressive five bedroom semi-detached family home in a sought after residential road.
The property boasts to the ground floor a fitted kitchen, living room area, dining room area, fifth bedroom and downstairs cloackroom. The first floor comprises four bedrooms, landing area and family bathroom.
Outside there is driveway parking and a 90ft rear garden.
The property is within 0.4 miles of Mottingham Train Station and 0.6 miles of New Eltham Train Station, wthin a great catchment area for both primary and secondary schools a viewing comes highly recommended.
*** call today ***
Entrance Porch
Double glazed entrance door, light and tiled flooring.
Entrance Hall
Oak wood flooring, radiator, 2x lights and stairs to first floor.
Kitchen (14' 11" x 9' 3" (4.55m x 2.82m))
Tiled flooring, tiled walls, double glazed window to rear, double glazed door to rear leading to garden, 2x lights, space for fridge freezer, sink, integrated oven, extractor, hob and plumbing for washing maching/dryer.
Cloakroom
Tiled flooring, part tiled walls, double glazed window to side, hand basin, ll W/C, plumbing for washing machine/dryer and light.
Living Room (16' 11" x 12' 10" (5.16m x 3.9m))
Double glazed bay fronted window to front, oak wood flooring, light, log burner and radiator.
Dining Room (13' 1" x 11' 4" (4m x 3.45m))
Double glazed windows to rear, double glazed door to rear leading to garden, oak wood flooring, radiator and light.
Landing
Fitted carpet, light and loft access.
Bedroom One (16' 10" x 11' 5" (5.13m x 3.48m))
Double glazed window to front, fitted carpet, 3x lights and radiator.
Bedroom Two (13' 1" x 11' 4" (4m x 3.45m))
Double glazed window to rear, built in wardrobes, light, 2x wall lights, fitted carpet and radiator.
Bedroom Three (15' 0" x 7' 1" (4.57m x 2.16m))
Double glazed windows to front, oak wood flooring, light and radiator.
Bedroom Four (9' 3" x 7' 4" (2.82m x 2.24m))
Double glazed window to rear, fitted carpet, radiator and light.
Bedroom Five (14' 5" x 7' 3" (4.4m x 2.2m))
Double glazed window to front, oak wood flooring, light and radiator.
Bathroom
Tiled flooring, built in hand basin, panelled bath with shower and screen, radiator, double glazed frosted window to rear, ll W/C, Spotlights and tiled walls.
Garden
90ft - Mainly grass laid to lawn, outside shed, patio area and side access.
Front
Off street driveway parking for several cars.
Property Location
Similar Properties
Semi-detached house For Sale London Semi-detached house For Sale SE9 London new homes for sale SE9 new homes for sale Flats for sale London Flats To Rent London Flats for sale SE9 Flats to Rent SE9 London estate agents SE9 estate agents



.png)











