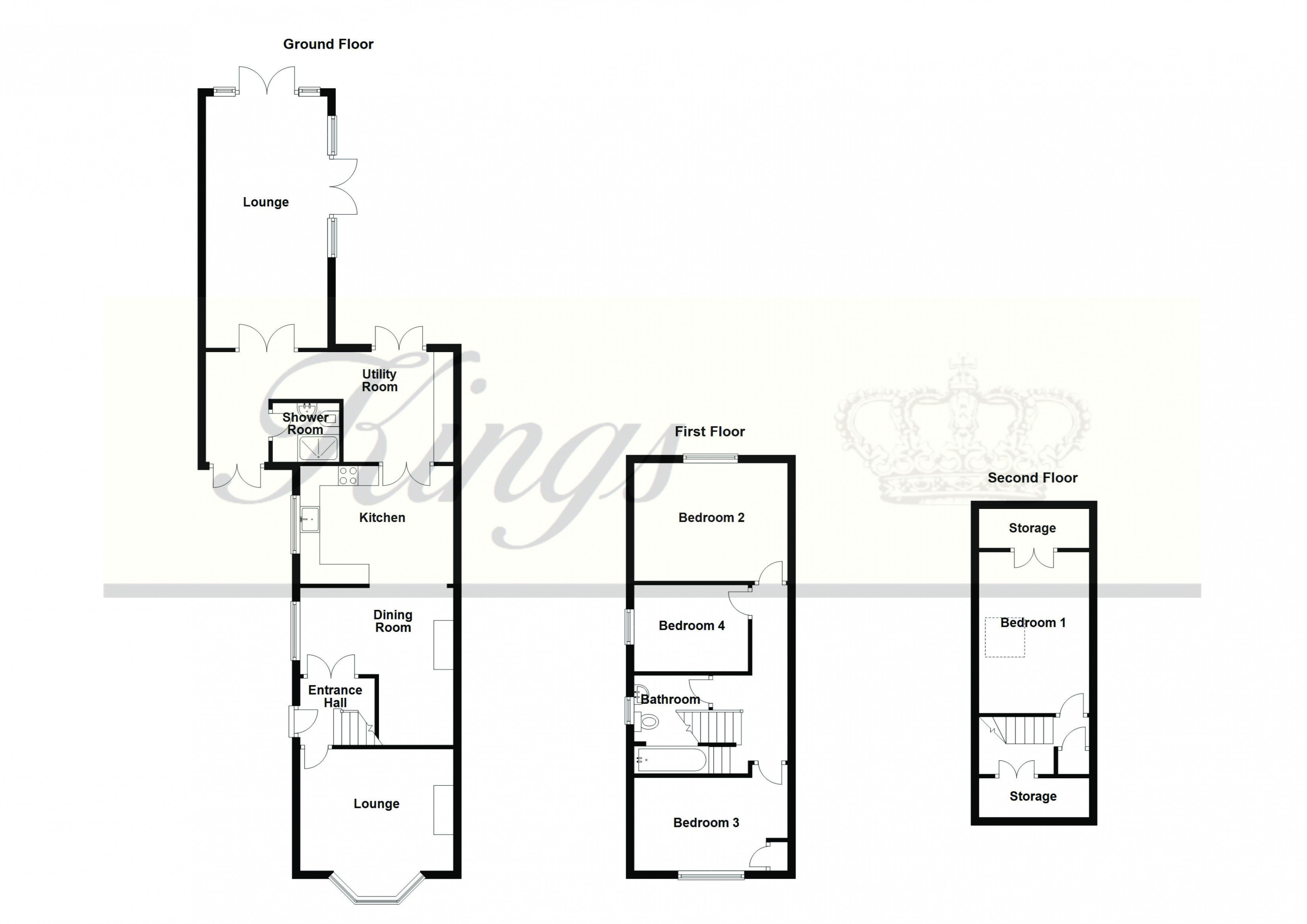3 Bedrooms Semi-detached house for sale in Broad Road, Braintree CM7 | £ 415,000
Overview
| Price: | £ 415,000 |
|---|---|
| Contract type: | For Sale |
| Type: | Semi-detached house |
| County: | Essex |
| Town: | Braintree |
| Postcode: | CM7 |
| Address: | Broad Road, Braintree CM7 |
| Bathrooms: | 1 |
| Bedrooms: | 3 |
Property Description
An extended and very individual three bedroom family home enjoying a generous plot with a 180' rear garden. Situated on this highly regarded road, the property offers excellent and versatile living accommodation boasting four receptions, ground floor shower room, utility room and a modern fitted kitchen/ breakfast room. The first floor features three bedrooms and family bathroom. Outside the property benefits from a good size outbuilding with its own electric and plumbing which provides potential for multiple uses. The front driveway provides parking for three cars. EPC D
Accommodation Comprises
Entrance Door to side of the property.
Entrance Hall
Coving to smooth ceiling, wood laminate, radiator, doors to:
Lounge 3.73m (12'3) x 4.17m (13'8)
Double glazed bay window to front, radiator under, ornate coving to a smooth ceiling, dado rail, feature fireplace.
Dining Room 4.22m (13'10) x 4.19m (13'9)
Double glazed window, radiator under, coving to a smooth ceiling, feature fire place with multi fuel burner, wood laminate flooring, under stairs storage cupboard.
Kitchen/ Breakfast Room 4.17m (13'8) x 2.67m (8'9)
Double glazed window to side, recess ceiling lighting, modern range of wall and base units, Coreen work surfaces, Butler sink, four ring electric hob, oven and extractor over, tiled floor. French doors to utility room.
Utility Room 2.36m (7'9) x 2.79m (9'2)
High sloped ceiling, Velux window, recess ceiling lighting, a range of wall and base units, space for fridge/freezer, wall mounted boiler, space for washing machine, French doors to garden, paved flooring. Opening to:
Reception Study 3.02m (9'11) x 3.33m (10'11) > 6’2
Double French doors provide access to the front, smooth ceiling, French doors to formal lounge. Door to storage cupboard, paved floor with underfloor heating. Door to:
Ground Floor Shower Room
Smooth ceiling, recess ceiling lighting, fully tiled walls, white suite comprising, concealed low level WC, wall mounted wash hand basin, walk in shower cubicle, ceiling mounted extractor fan. Heated chrome towel rail. Under floor heating.
First Floor Landing
Coving to smooth ceiling, recess ceiling lighting, radiator. Door to:
Living Room 6.38m (20'11) x 3.1m (10'2)
A stunning room, with vaulted ceiling, three skylight windows, glazed feature window to rear, exposed decorative oak beams, two sets of French doors, panels adjacent, eaves storage cupboard, wall mounted light fittings. French doors to utility room. 12’7 high vaulted ceiling. Under floor heating.
Bedroom One 3.43m (11'3) < 12’8 into door recess x 3.18m (10'5)
Double glazed window to rear, radiator, built in double wardrobes with hanging rail and shelving, door to further storage with shelving.
Bedroom Two 3.48m (11'5) < 12’8 into door recess x 2.26m (7'5)
Double glazed window to front, radiator, fitted wardrobes, small opening to understairs storage space, door to airing cupboard.
Bedroom Three 2.03m (6'8) x 3.15m (10'4)
Double glazed window to side, radiator under, coving to a smooth ceiling.
Bathroom
Double glazed window to side, radiator, suite comprising low level WC, pederstal wash hand basin, panelled bath, tiled splash backs, recess spot lights.
Second Flooring
Velux window to side, storage cupboard with shelving. Further cupboard on the stairwell provides eaves storage.
Loft Area 4.11m (13'6) x 2.82m (9'3)
Sky light window to side, smooth ceiling, recess ceiling lighting, wood laminate flooring, double doors to eaves storage space, night storage heater.
Large Garden 180ft
Commencing with a sandstone patio, predominantly laid to lawn, pathway leads to shed, mature trees and shrubs. Hedge boundary’s.
Outbuilding 7.85m (25'9) x 4.65m (15'3)
Three Double glazed windows, French doors to garden, opening to planned shower room.
Front Driveway
Front driveway provides parking for 2/3 cars.
Disclaimer: These particulars do not nor constitute part of, an offer of contract. All descriptions, dimensions, reference to condition necessary permissions for use and occupation and other details contained herein are for general guidance only and prospective purchasers should not rely on them as statements or representation of fact and satisfy themselves as to their accuracy. Kings property employees or representatives do not have any authority to make or give any representation or warranty or enter into any contract in relation to the property.
Property Location
Similar Properties
Semi-detached house For Sale Braintree Semi-detached house For Sale CM7 Braintree new homes for sale CM7 new homes for sale Flats for sale Braintree Flats To Rent Braintree Flats for sale CM7 Flats to Rent CM7 Braintree estate agents CM7 estate agents



.png)











