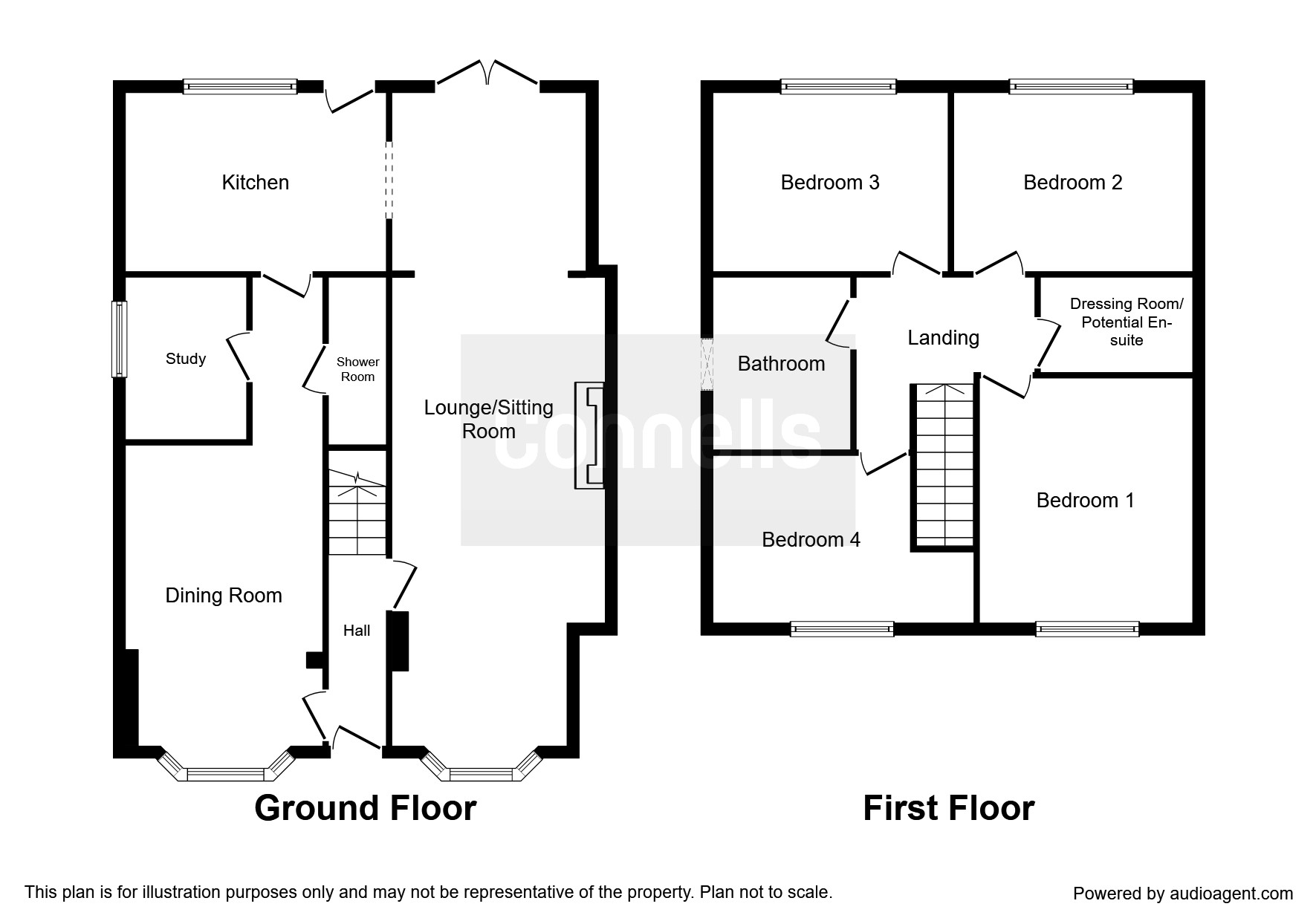4 Bedrooms Semi-detached house for sale in Broad Street, Clifton, Shefford SG17 | £ 400,000
Overview
| Price: | £ 400,000 |
|---|---|
| Contract type: | For Sale |
| Type: | Semi-detached house |
| County: | Bedfordshire |
| Town: | Shefford |
| Postcode: | SG17 |
| Address: | Broad Street, Clifton, Shefford SG17 |
| Bathrooms: | 2 |
| Bedrooms: | 4 |
Property Description
Summary
An extended semi detached property located within a very popular village and presented in superior decorative order throughout. With 3 generous reception rooms, 4 large bedrooms and woithin walking distance of excellent schooling, this is a must view for those looking for a super family home.
Description
Located close to admired schools extended by the current owners, this excellent semi-detached home is offered for sale in excellent decorative order throughout. With versatile accommodation throughout there is a 32ft main reception room, separate dining room, study, kitchen and an immaculate shower room to the downstairs.
To the upstairs there are four double bedrooms, a further room located next to the master bedroom which would be ideal as an en suite (currently used for storage) and a larger than average family bathroom.
Externally there are both front and rear gardens and a shared driveway leading to allocated parking for 3 cars.
All in all a super family home that should be viewed to be fully appreciated.
Entrance
Via a leaded double glazed door leading to entrance hallway.
Entrance Hall
Door to front, radiator with radiator cover, wood effect flooring, stairs rising to first floor landing, door leading to lounge and door leading to dining room.
Lounge/sitting Room 32' Max x 11' Max ( 9.75m Max x 3.35m Max )
Formally two reception rooms the lounge/sitting room now form a large open plan space that offers versatile accommodation. Dual aspect with leaded double glazed bay window to front and leaded double glazed French doors to rear garden, two radiators, open and exposed brick fireplace, TV point and exposed wooden flooring.
Dining Room 14' 3" x 10' 5" ( 4.34m x 3.17m )
Leaded double glazed bay window to front, radiator, inset spotlights, wood effect flooring and open plan to a small internal corridor with door to study, door leading to shower room and door leading to the kitchen.
Kitchen
A lovely kitchen in exemplary order comprising gloss eye and base level units with solid granite work surfaces over and inset stainless steel one and a half sink, leaded double glazed window to rear and double glazed door leading to the rear garden, integrated hob with integrated cooker hood over, integrated oven and grill, built in dishwasher and washing machine, breakfast bar, tiled flooring and open plan arch leading to lounge/sitting room.
Study 7' 3" x 6' 2" ( 2.21m x 1.88m )
Leaded double glazed window to side, radiator, built in desk with storage units to the side and under, wood effect flooring and combination boiler.
Shower Room
Full shower room with WC, vanity mounted wash hand basin and a fully tiled shower cubicle with power shower. Ceramic tiled flooring and extractor fan.
Landing
Accessed via stairs leading from the hallway with radiator, access to loft space and doors leading to all first floor accommodation.
Bedroom One 11' 7" x 9' 2" ( 3.53m x 2.79m )
Leaded double glazed window to front and radiator.
Dressing Room/pot En Suite
Located next to the master bedroom this room, currently used as storage, is perfect for a dressing room on conversion to an en suite shower room.
Bedroom Two 11' 7" x 9' 2" ( 3.53m x 2.79m )
Leaded double glazed window to rear, radiator and wood effect flooring.
Bedroom Three 11' 7" x 9' 2" ( 3.53m x 2.79m )
Leaded double glazed window to rear, radiator and wood effect flooring.
Bedroom Four 13' 7" x 8' 2" ( 4.14m x 2.49m )
Leaded double glazed window to front, radiator, built in desk with storage space under.
Bathroom
Larger than average previously being a bedroom with three piece suite comprising wash hand basin, close coupled WC and a Victorian style freestanding bath. Velux style double glazed window and wooden effect flooring.
Outside
Rear Garden
Pleasant rear garden with a large paved patio area, lawned area, gated rear access to parking and enclosed by timber lap fencing.
Front Garden
Laid to lawn with mature tree, pathway leading to front door and enclosed by conifer hedging.
Parking
Accessed via a shared driveway leading to allocated parking for 3 cars. Further visitors parking space.
1. Money laundering regulations - Intending purchasers will be asked to produce identification documentation at a later stage and we would ask for your co-operation in order that there will be no delay in agreeing the sale.
2: These particulars do not constitute part or all of an offer or contract.
3: The measurements indicated are supplied for guidance only and as such must be considered incorrect.
4: Potential buyers are advised to recheck the measurements before committing to any expense.
5: Connells has not tested any apparatus, equipment, fixtures, fittings or services and it is the buyers interests to check the working condition of any appliances.
6: Connells has not sought to verify the legal title of the property and the buyers must obtain verification from their solicitor.
Property Location
Similar Properties
Semi-detached house For Sale Shefford Semi-detached house For Sale SG17 Shefford new homes for sale SG17 new homes for sale Flats for sale Shefford Flats To Rent Shefford Flats for sale SG17 Flats to Rent SG17 Shefford estate agents SG17 estate agents



.png)






