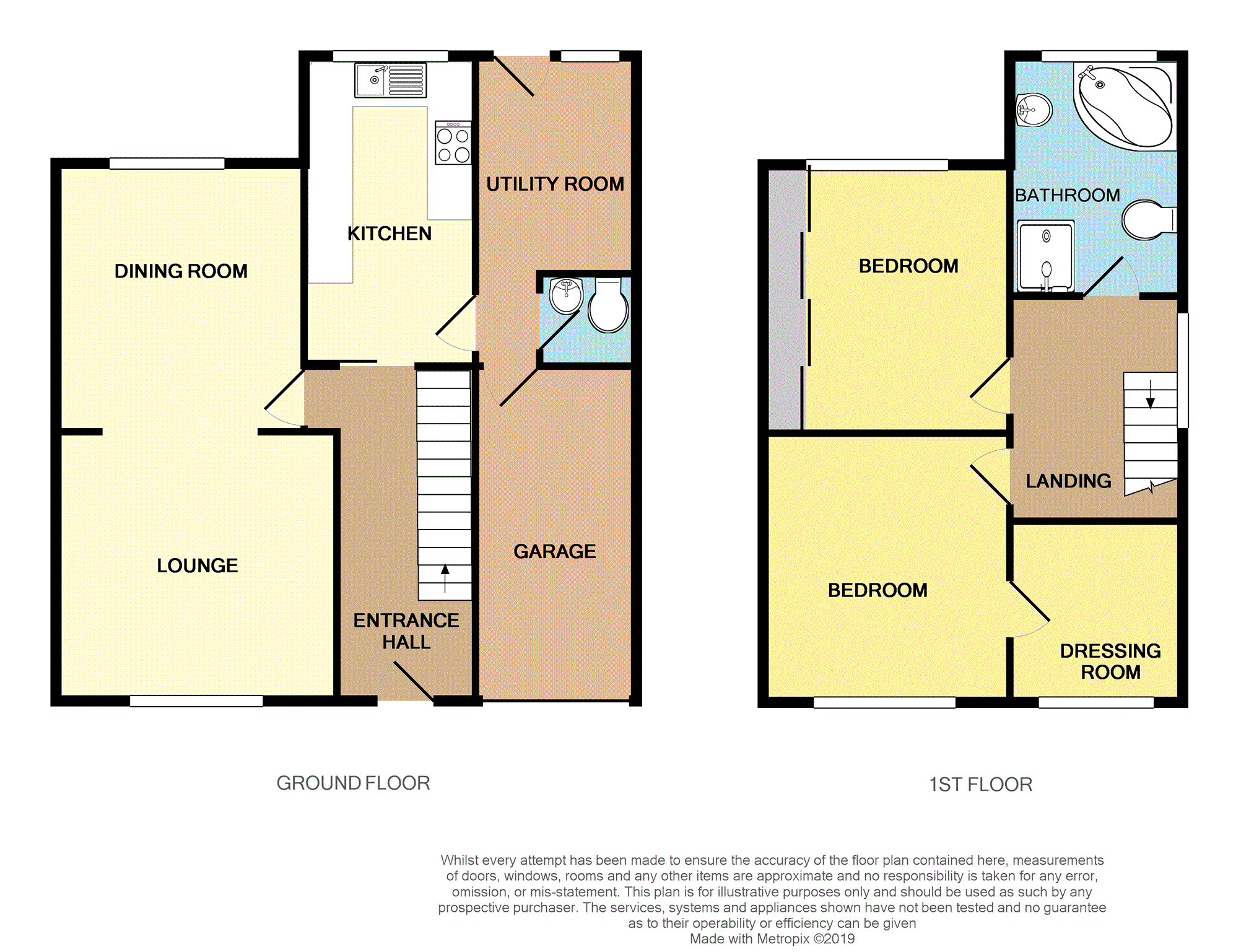3 Bedrooms Semi-detached house for sale in Broadgate Avenue, St. Helens WA9 | £ 150,000
Overview
| Price: | £ 150,000 |
|---|---|
| Contract type: | For Sale |
| Type: | Semi-detached house |
| County: | Merseyside |
| Town: | St. Helens |
| Postcode: | WA9 |
| Address: | Broadgate Avenue, St. Helens WA9 |
| Bathrooms: | 1 |
| Bedrooms: | 3 |
Property Description
Offered with no upward chain this semi detached home has come to the market and must be viewed to appreciate the fantastic value for money and modern interior.
On viewing you will find a grand hallway, lounge, dining room, kitchen, utility room and downstairs wc. To the first floor accommodation the three bedrooms have become two and a walk in wardrobe plus the loft room and a four piece bathroom .
Externally there are gardens to the front and rear with garage and driveway for off road parking. Not over looked to the rear .
Entrance Hallway
Door for access, radiator and stairs to the first floor.
Lounge
12ft7x 12ft3
Double glazed window to the front elevation, radiator and wall mounted modern electric fire.
Dining Room
11ft7 x 10ft1
Double glazed window to the rear, overlooking the rear garden and radiator.
Kitchen
13ft4 x 8ft8
Double glazed window to the rear elevation and door to the utility area, fitted with a range of wall and base units incorporating a sink and drainer, five ring gas hob and oven, radiator and tiled flooring .
Utility Room
Door for rear access, base units and space and plumbing for washing machine.
Downstairs Cloakroom
Sink and soft close wc, tiled flooring and spotlights .
Landing
Double glazed window to the side elevation, access to the loft which has a pull down ladder power and has been fully carpeted .
Bedroom Two
8ft1 x 11ft9
Double glazed window to the rear elevation, radiator and fitted wardrobes with mirrors
Master Bedroom
10ft10x 12ft6
Double glazed window to the front elevation and radiator, access to the dressing room
Dressing Room
Previously bedroom three
7ft8 x 8ft4
Double glazed window to the front elevation and radiator.
Loft Room
Pull down ladder, power and carpeted throughout.
Front Garden
Low maintenance front gardens with gravelled area and plants.
Rear Garden
Patio area ideal for entertaining, with a rear lawned garden with nothing over looking from the rear
Garage
Up and over door
Driveway
Providing off road parking
Property Location
Similar Properties
Semi-detached house For Sale St. Helens Semi-detached house For Sale WA9 St. Helens new homes for sale WA9 new homes for sale Flats for sale St. Helens Flats To Rent St. Helens Flats for sale WA9 Flats to Rent WA9 St. Helens estate agents WA9 estate agents



.png)











