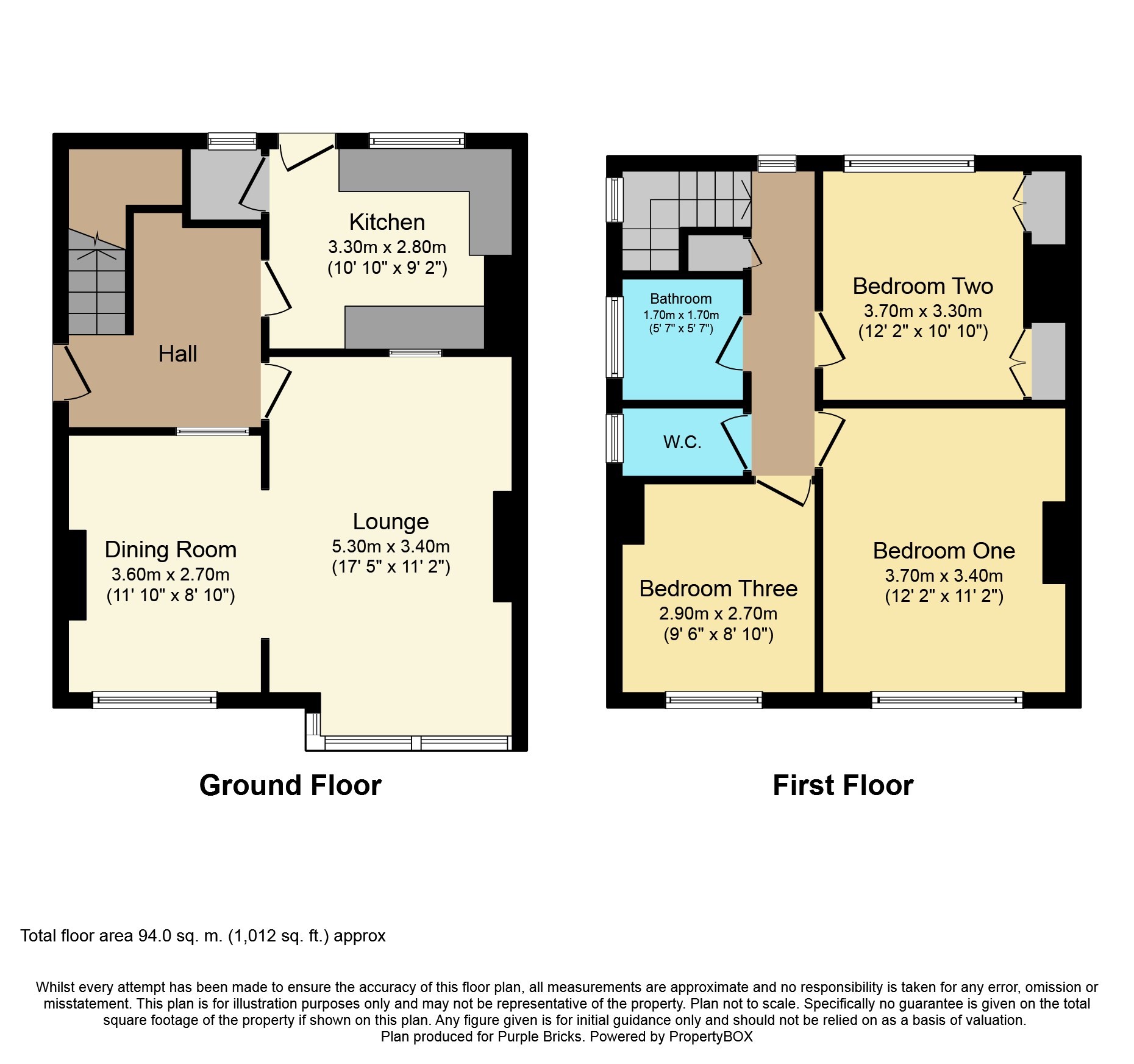3 Bedrooms Semi-detached house for sale in Broadgate Lane, Leeds LS18 | £ 295,000
Overview
| Price: | £ 295,000 |
|---|---|
| Contract type: | For Sale |
| Type: | Semi-detached house |
| County: | West Yorkshire |
| Town: | Leeds |
| Postcode: | LS18 |
| Address: | Broadgate Lane, Leeds LS18 |
| Bathrooms: | 1 |
| Bedrooms: | 3 |
Property Description
A spacious three bedroom semi detached located on a large plot, with an especially well proportioned rear garden.
Also with off street parking and a garage. This superb family home has great potential to extend and further develop, subject to the usual planning consents.
Accommodation comprises:
A side entrance hall, a good size lounge with a bay window and an open fireplace.
The lounge opens to the dining area. The fitted kitchen has lots of storage and looks out over the fabulous rear garden.
To the first floor are three bedrooms, the master with fitted furniture to both alcoves. Located at the rear of the property, the master bedroom benefits from views of the garden.
There is a further double bedroom and a generous third.
There is a separate bathroom and W.C.
Early viewing recommended to appreciate the scope of accommodation on offer.
Ground Floor
A spacious entrance hall with a staircase to the first floor. Opening into...
Lounge - A spacious reception room with a large bay window and a feature open fire. The lounge is open to the dining area.
The dining area is perfect for family dining or entertaining and there is a window to the front elevation.
The Kitchen is fitted with a range of wall and base units and complementary work-surfaces with an inset sink, side drainer and a mixer tap.
There is space for fridge and a separate freezer, an intgrated gas hob and oven and an extractor hood. A useful pantry is plumbed for a washing machine and has a point for a tumble dryer.
A door leads to the decked terrace and garden beyond.
First Floor
Stairs from the entrance hall lead to the landing with access hatch into the loft. There is an airing cupboard housing the hot water cylinder.
Bedroom One
A double bedroom with neutral decor and a superb view over the garden. The bedroom benefits from
fitted wardrobes providing hanging and storage space.
Bedroom Two
A second double with views over the front elevation.
Bedroom Three -
A generous third bedroom, also with a window to the front elevation.
Bathroom
Fitted with a white three piece suite comprising panel bath with an electric shower over and a pedestal wash hand basin. The bathroom has a chrome towel heater and attractive and practical tiling.
Separate W.C.
With a white low flush W.C. And ceramic tiling.
Location
Horsforth is a sought after area and offers amenities for all ages groups.
As well as high performing schools there is a good variety of local shops, bars and restaurants locally.
Horsforth also benefits from a train in the centre with regular services into Leeds and Harrogate. Kirkstall Forge train station is nearby with regular services into Leeds and Bradford.
Leeds Bradford airport serves those travelling further afield.
For the sport lovers there are golf clubs in the vicinity as well as cricket and rugby clubs.
Outside
There is a garden to the front with mature trees and shrubs.
A long driveway leads to the detached garage.
A particular feature of this property is the large garden to the rear. There is a decked terrace, ideal for entertaining and relaxing.
The garden is laid to lawn with hedge borders and shrubs.
Property Location
Similar Properties
Semi-detached house For Sale Leeds Semi-detached house For Sale LS18 Leeds new homes for sale LS18 new homes for sale Flats for sale Leeds Flats To Rent Leeds Flats for sale LS18 Flats to Rent LS18 Leeds estate agents LS18 estate agents



.png)











