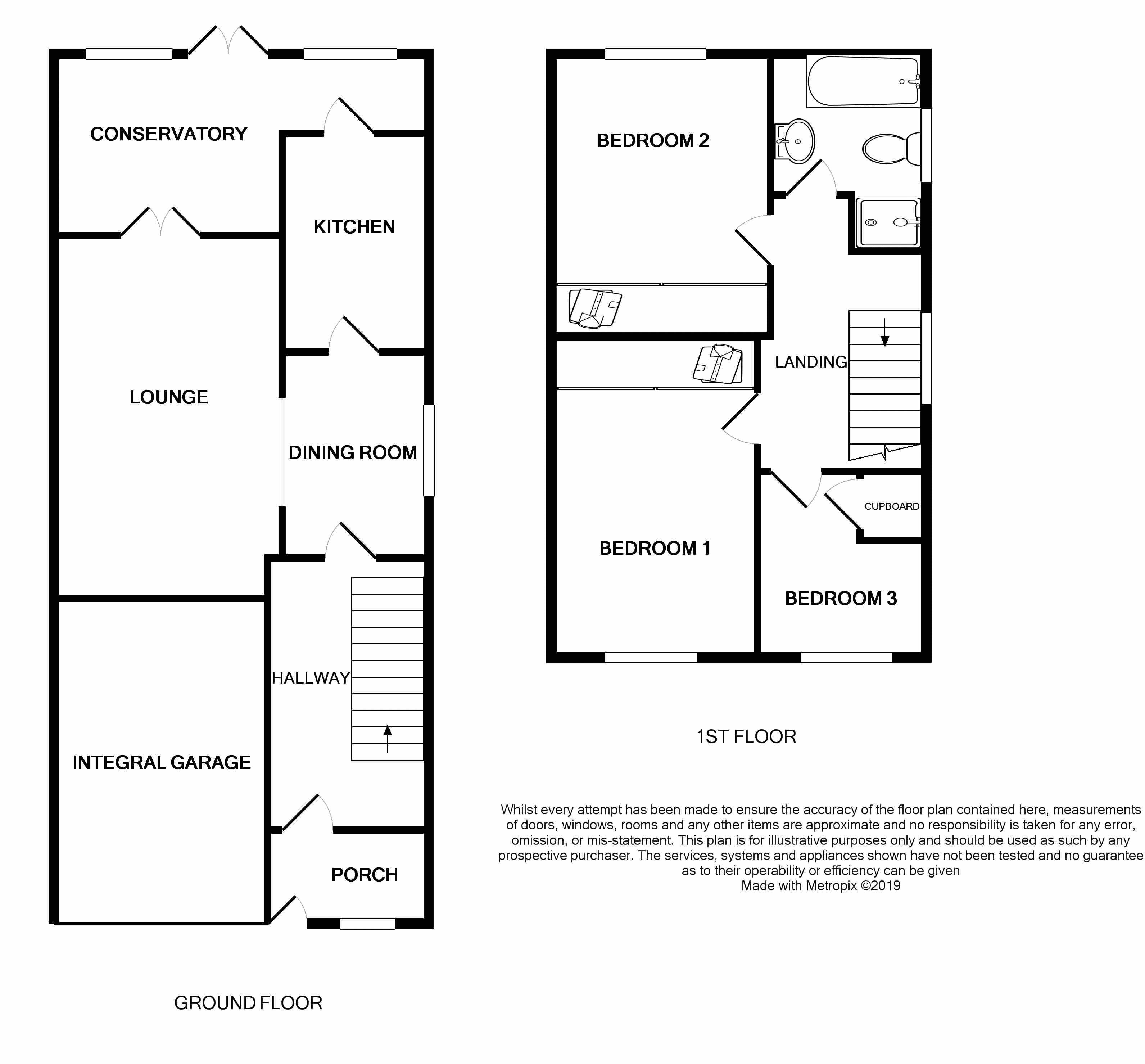3 Bedrooms Semi-detached house for sale in Broadmead, Parbold, Wigan WN8 | £ 209,950
Overview
| Price: | £ 209,950 |
|---|---|
| Contract type: | For Sale |
| Type: | Semi-detached house |
| County: | Greater Manchester |
| Town: | Wigan |
| Postcode: | WN8 |
| Address: | Broadmead, Parbold, Wigan WN8 |
| Bathrooms: | 1 |
| Bedrooms: | 3 |
Property Description
Beautifully presented semi detached home in one of lancashires finest villages! This semi detached home has been superbly well maintained and offers very well presented accommodation which briefly comprises of a porch, entrance hall, lounge with dining area, stunning modern fitted kitchen, L shaped conservatory, three bedrooms and a bright and modern four piece bathroom suite. The property has gas central heating and double glazing and externally there is a low maintenance enclosed garden to the rear and a driveway at the front leading to the integral garage. Situated in a pretty village with a great range of amenities including shops, schools, pubs and restaurants, this is a place where families dream of living and with easy access to the main roads and motorway networks of the North West it makes a great base for anyone needing to commute. There is a village train station with direct links to Manchester and the most beautiful countryside and canal side walks from the doorstep so this should appeal to a wide range of buyers. Please call us now to book your viewing! EPC Grade C
Entrance Porch
UPVC door and double glazed window to front aspect. Tiled floor. Fitted cloaks cupboard. Glazed door to hallway.
Hallway
Parquet style flooring. Central heating radiator. Stairs to first floor accommodation. Under stairs storage cupboard.
Dining Area (6' 4'' x 9' 10'' (1.93m x 2.99m))
UPVC double glazed window to side aspect. Central heating radiator. Door to kitchen and arch to lounge.
Lounge (9' 8'' x 15' 9'' (2.94m x 4.80m))
Living flame gas fire in decorative surround. Central heating radiator. Door to conservatory.
Conservatory
UPVC double glazed windows to side and rear aspects and door giving access to garden. Central heating radiator. Parquet style flooring. Two wall light points. Door to kitchen.
Kitchen (6' 7'' x 9' 11'' (2.01m x 3.02m))
Fitted with a range of modern wall and base units comprising cupboards, drawers and work surfaces and incorporating a double electric electric oven and grill and four ring hob with extractor over. Built in microwave. Integrated washing machine. Part tiled elevations. Inset lighting. Integrated fridge and freezer. Tiled floor.
First Floor Landing
Loft access. UPVC double glazed window to side aspect. Central heating radiator. Loft access.
Bedroom One (9' 1'' x 14' 4'' (2.77m x 4.37m))
UPVC double glazed window to front aspect. Central heating radiator. Fitted wardrobes with drawers and dresser.
Bedroom Two (10' 0'' x 12' 10'' (3.05m x 3.91m))
UPVC double glazed window to rear aspect. Central heating radiator. Fitted wardrobes and dresser.
Bedroom Three (7' 6'' x 8' 6'' (2.28m x 2.59m))
UPVC double glazed window to front aspect. Central heating radiator. Fitted overhead cupboards. Over stairs storage cupboard.
Bathroom (6' 6'' x 7' 3'' (1.98m x 2.21m))
Fitted with a four piece suite comprising panelled bath, low flush WC, shower enclosure and pedestal wash hand basin. UPVC double glazed window to side and rear aspects. Heated towel rail. Tiled to visible elevations and floor.
External
There is a driveway providing off road parking and leading to the single integral garage. At the rear is a low maintenance enclosed garden.
Property Location
Similar Properties
Semi-detached house For Sale Wigan Semi-detached house For Sale WN8 Wigan new homes for sale WN8 new homes for sale Flats for sale Wigan Flats To Rent Wigan Flats for sale WN8 Flats to Rent WN8 Wigan estate agents WN8 estate agents



.png)










