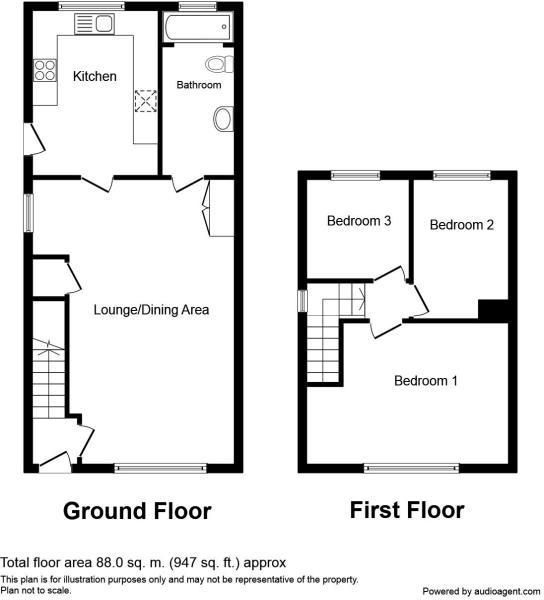3 Bedrooms Semi-detached house for sale in Broadway, Cannock WS12 | £ 145,000
Overview
| Price: | £ 145,000 |
|---|---|
| Contract type: | For Sale |
| Type: | Semi-detached house |
| County: | Staffordshire |
| Town: | Cannock |
| Postcode: | WS12 |
| Address: | Broadway, Cannock WS12 |
| Bathrooms: | 1 |
| Bedrooms: | 3 |
Property Description
Chariot Estates are pleased to bring to the market this beautifully presented three bedroom semi-detached property situated in the popular area of Hednesford close to all local amenities and facilities which include Hednesford High Street and Train Station also being a short distance from Cannock Town Centre and Cannock Chase Forest, an area of natural beauty.
For the commuter the property is within easy reach of the A5, M6 and the A34 are all within easy reach.
Set off away from the road there is a driveway which provides off road parking with entrance via a double glazed door into:
Entrance hall: Having laminate flooring and stairs that lead to the first floor accommodation with doors into:
Spacious lounge diner: 22' 8" x 12' 9" (6.91m x 3.89m ) Having laminate flooring, cloaks cupboard and under stairs storage cupboard housing central heating boiler and double glazed windows to the fore and side.
Fitted kitchen: 12' 6" x 9' 1" (3.81m x 2.77m ) Having a range of wall mounted cupboards and base units with roll top preparation work surfaces, inset stainless steel sink and drainer with mixer taps over, gas hob with extractor over, part tiled walls, space for fridge freezer, space for washing machine and dishwasher, vinyl flooring and door leading to the rear garden.
Landing: Having a double glazed window to side, loft void to a part boarded and insulated loft.
Bedroom one: 11' 4" x 12' 9" (3.45m x 3.89m ) Having a double glazed window to the fore and a radiator.
Bedroom two: 2 11' 0" x 7' 10" (3.35m x 2.39m ) Having a double glazed window to the rear of the property and a radiator.
Bedroom three: 3 8' 0" x 8' 2" (2.44m x 2.49m ) Having a double glazed window to the rear of the property and a radiator.
Bathroom: 12' 3" x 5' 7" (3.73m x 1.7m ) Having a white suite comprising of a panelled bath low level flush W.C, wash hand basin, heated chrome towel rail, part tiled walls, tiled flooring and a double glazed window to rear.
Rear garden: Lawned, enclosed by brick wall and fencing, side access by gate to fore.
We endeavour to make our details as accurate as possible and hold no liability for any mis-guidance which may occur.
Viewing: Strictly via Chariot Estates on
Property Location
Similar Properties
Semi-detached house For Sale Cannock Semi-detached house For Sale WS12 Cannock new homes for sale WS12 new homes for sale Flats for sale Cannock Flats To Rent Cannock Flats for sale WS12 Flats to Rent WS12 Cannock estate agents WS12 estate agents



.png)











