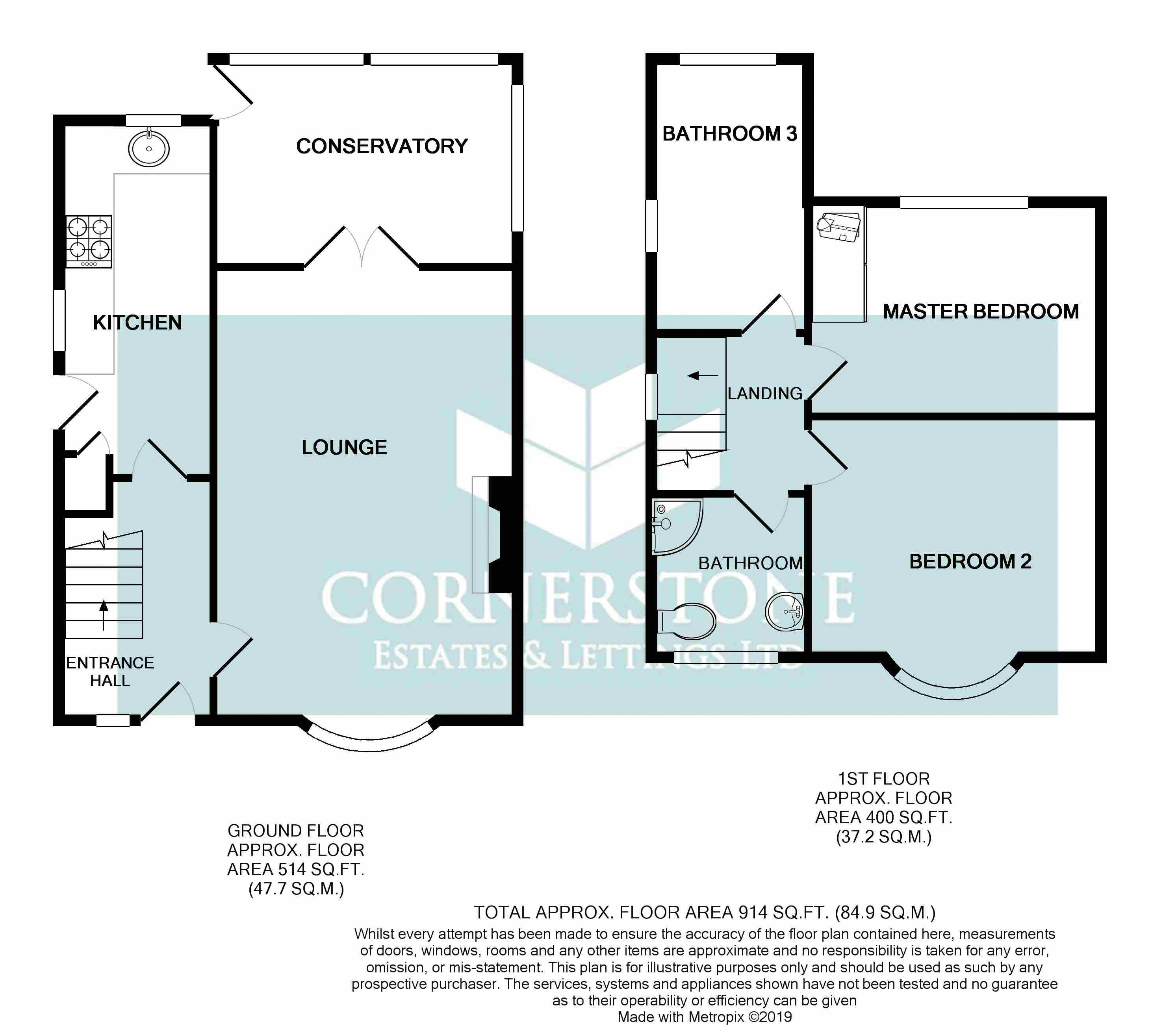3 Bedrooms Semi-detached house for sale in Broadway, Chadderton, Oldham OL9 | £ 167,950
Overview
| Price: | £ 167,950 |
|---|---|
| Contract type: | For Sale |
| Type: | Semi-detached house |
| County: | Greater Manchester |
| Town: | Oldham |
| Postcode: | OL9 |
| Address: | Broadway, Chadderton, Oldham OL9 |
| Bathrooms: | 1 |
| Bedrooms: | 3 |
Property Description
Traditional bay fronted 3 bedroom semi detached home with the additional benefit of a garage and off road parking to the rear. This lovely property is situated on Broadway, Chadderton which provides ease of access to both the motorway links and the Metrolink, and all the amenities of Oldham town Centre.
Internally the property briefly comprises; Entrance hall, lounge/diner, conservatory, and fitted kitchen to the ground floor. The first floor offers three well proportioned bedrooms and the bathroom. Externally this property benefits from off road parking and a garage to the rear. The gardens front and rear are very welcoming with an array of potted plants and shrubs. Broad side access offers development potential stpp. With gas central heating and PVC windows throughout, this home must be viewed to avoid disappointment.
Lounge/Diner (18' 10'' x 11' 4'' (5.73m x 3.46m))
Bay window. Feature gas fireplace. Room for dining table to the rear.
Conservatory (8' 11'' x 10' 6'' (2.72m x 3.21m))
Enter through the french doors from the lounge. Glass roof with electric operated skylight for temperature control. Electric wall heater. Door to rear garden and garage.
Entrance Hall (10' 1'' x 6' 8'' (3.07m x 2.04m))
Door to lounge and kitchen. Stairs to first floor accommodation. Under stairs storage. Meter cupboard.
Kitchen (13' 11'' x 6' 8'' (4.25m x 2.02m))
Fitted with a range of base and wall units. Integrated fridge, freezer, oven and hob. Plumbed for automatic washing machine. Pantry. 2 PVC windows. Door to side of property.
Bedroom 1 (8' 8'' x 11' 5'' (2.63m x 3.49m))
To the rear elevation. Fitted wardrobes.
Bedroom 2 (9' 11'' x 11' 5'' (3.03m x 3.48m))
To the front elevation. Bay window.
Bedroom 3 (10' 5'' x 6' 8'' (3.18m x 2.04m))
Good sized third bedroom with 2 PVC windows.
Bathroom (6' 10'' x 6' 6'' (2.08m x 1.99m))
Three piece bathroom suite comprising corner shower cubicle with dual shower heads, vanity wash hand basin, low level W/C.
First Floor Landing
Light landing providing access to the boarded loft via pull down ladders. PVC window
Garage
Access the property to the side where there is ample parking and access to the garage which benefits from lighting and electricity supply.
Council Tax
Band C
Tenure
We are advised that this is Freehold but confirmation should be sought from your solicitor.
Financial Advice
Cornerstone Estates offer Independent Financial Services including Mortgage Advice. Why not take advantage of a free initial consultation to see if our whole of market products can save you money, or if we can lend you more to help you achieve your dream home? Your home could be at risk if your do not keep up repayments on your mortgage or other loan secured on it.
Property Location
Similar Properties
Semi-detached house For Sale Oldham Semi-detached house For Sale OL9 Oldham new homes for sale OL9 new homes for sale Flats for sale Oldham Flats To Rent Oldham Flats for sale OL9 Flats to Rent OL9 Oldham estate agents OL9 estate agents



.png)











