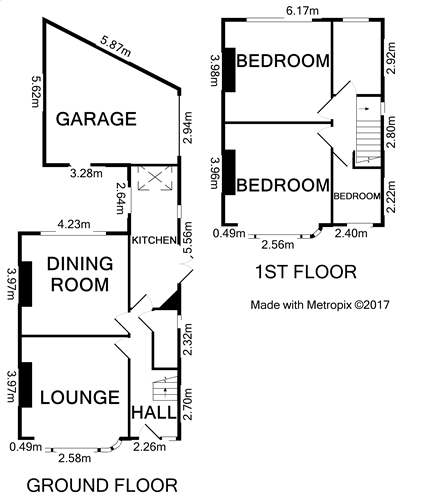3 Bedrooms Semi-detached house for sale in Broadway, Haslingden, Rossendale BB4 | £ 220,000
Overview
| Price: | £ 220,000 |
|---|---|
| Contract type: | For Sale |
| Type: | Semi-detached house |
| County: | Lancashire |
| Town: | Rossendale |
| Postcode: | BB4 |
| Address: | Broadway, Haslingden, Rossendale BB4 |
| Bathrooms: | 1 |
| Bedrooms: | 3 |
Property Description
This immaculate 3 bed semi will tick all your boxes, large living room, a great kitchen and separate dining room, three bedrooms and family bathroom. Lovely garden, off street parking for several cars and a garage.
From the outside this property looks neat and well cared for and this is evident as you step inside and walk around from room to room. Step inside the welcoming hallway, to your left is the lounge a good sized room with a large bay window which encourages plenty of natural light to flow in, and a living flame gas fire providing an attractive focal point.
There's a separate dining room - something that will appeal to many families as it gives them the luxury to spread out if they need to. The kitchen has a good range of cabinets and the convenience of a integrated oven and integrated gas hob. French doors lead out onto the side garden from here too. To the upstairs are three bedrooms - two good sized doubles and a single - plus the family bathroom.
Please take a good look at our 2D and 3D colour floor plans and browse through our photographs. If you would like to view this property please call us and we will be very happy to book you an appointment and show you round so you can see for yourself how this could be perfect for you
This home includes:
- Entrance Hall
Solid wood glazed door leads to spacious entrance hall providing access to ground floor rooms. Complete with dado rail, coved ceiling, amtico style flooring, gas central heating radiator. Under stairs cloakroom. - Living Room
3.97m x 4.23m (16.7 sqm) - 13' x 13' 10" (180 sqft)
Grand living room with double glazed bay window to front aspect; a fine room to unwind in at the end of the day. Complete with coved ceiling, radiator and feature fire surround with living flame gas fire. - Dining Room
3.97m x 4.23m (16.7 sqm) - 13' x 13' 10" (180 sqft)
Just the place for the formal dining table and chairs, close to the kitchen. What will it be for you, six seats or eight? The room is big enough to accommodate. - Kitchen
5.56m x 2.25m (12.5 sqm) - 18' 2" x 7' 4" (135 sqft)
Separate family kitchen comprising of a range of wall & base units and complimentary work surfaces with double glazed window to rear aspects and uPVC double glazed french doors door providing direct access to the side garden. Including one and a half sink with mixer tap, integrated oven, integrated dish washer and 5 burner gas with overhead extractor fan, plumbing for washing machine and space for fridge freezer. - Bedroom (Double)
3.96m x 3.77m (14.9 sqm) - 12' 11" x 12' 4" (160 sqft)
Master bedroom with lead insert double glazed box bay window to front aspect, gas central heating radiator. - Bedroom (Double)
3.98m x 3.77m (15 sqm) - 13' x 12' 4" (161 sqft)
A further double bedroom with double glazed window to rear aspect, gas central heating radiator. - Bedroom 3
2.4m x 2.22m (5.3 sqm) - 7' 10" x 7' 3" (57 sqft)
A single bedroom with lead insert double glazed window to front aspect. Gas central heating radiator - Family Bathroom
2.92m x 2.4m (7 sqm) - 9' 6" x 7' 10" (75 sqft)
Family bathroom with suite comprising of pedestal hand wash basin, low level WC, corner bath and separate corner shower enclosure with chrome effect mixer shower. Complete with tiled walls. - Garage
Excellent single garage. Power and lighting are provided, so you can locate your tumble dryer and drinks fridge in here, and still have plenty of room to spare. There is even storage space in the eaves.
Please note, all dimensions are approximate / maximums and should not be relied upon for the purposes of floor coverings.
Marketed by EweMove Sales & Lettings (Rossendale) - Property Reference 11503
Property Location
Similar Properties
Semi-detached house For Sale Rossendale Semi-detached house For Sale BB4 Rossendale new homes for sale BB4 new homes for sale Flats for sale Rossendale Flats To Rent Rossendale Flats for sale BB4 Flats to Rent BB4 Rossendale estate agents BB4 estate agents



.png)











