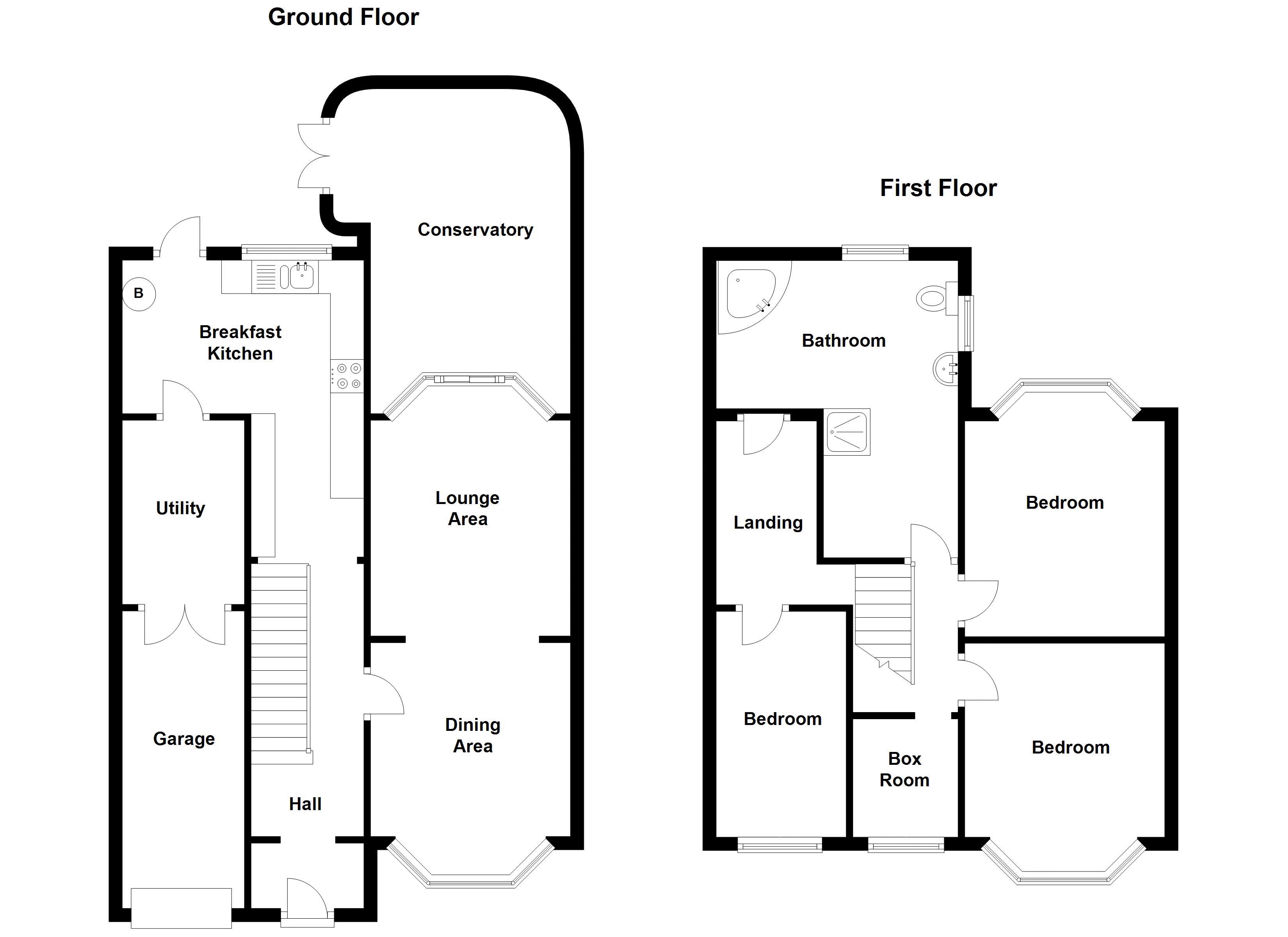4 Bedrooms Semi-detached house for sale in Broadway, Oldbury B68 | £ 197,500
Overview
| Price: | £ 197,500 |
|---|---|
| Contract type: | For Sale |
| Type: | Semi-detached house |
| County: | West Midlands |
| Town: | Oldbury |
| Postcode: | B68 |
| Address: | Broadway, Oldbury B68 |
| Bathrooms: | 1 |
| Bedrooms: | 4 |
Property Description
**no chain** spacious extended link semi detached home in popular area. Requires some modernising but offers great potential & scope for extra bedroom. 25ft lounge/diner, conservatory, breakfast kitchen, utility. 3 X double bedrooms, box room/nursery & large bathroom (potential to reconfigure for extra bedroom or ensuite). Garage, gardens to front and rear. UPVC double glazing & GCH (where stated). EPC Rating: D
Upvs Door Leads To Entrance Hall
Entrance Hall
Having laminate flooring, single panel radiator, ceiling light point, stairs to first floor landing, entry to kitchen and door to lounge/diner.
Breakfast Kitchen (14' 7''max x 11' 9''max (4.44m x 3.58m))
Dual Aspect - 'L' shaped, having range of wall and base units with work surfaces over, courtesy tiling, inset sink unit, built in electric oven with gas hob over and chimney canopy above, breakfast bar, plumbing for dishwasher, space for under counter fridge, space for fridge freezer, double panel radiator, laminate tiled flooring, two ceiling light points, wall mounted combination gas central heating boiler, door to rear garden and utility.
Utility Room (9' 0'' x 4' 5'' (2.74m x 1.35m))
Having plumbing for washing machine, space for condensing tumble dryer, worksurface, ceiling light point and steps down to double doors and garage.
Lounge/Diner (25' 4''max x 9' 11''max (7.72m x 3.02m))
Dual Aspect - Having feature fire place with inset gas fire, two single panel radiator, two ceiling light points and patio door to conservatory.
Conservatory (15' 5''max x 11' 3''max (4.70m x 3.43m))
'L' Shaped upvc double glazed conservatory with double paneled radiator and double doors to rear garden.
First Floor Landing
Spacious split level landing with doors to all rooms, access to loft space, two ceiling light points and one wall light point.
Bedroom One (12' 11''max x 9' 11''max (3.93m x 3.02m))
Rear Facing - Having single panel radiator and ceiling light point.
Bedroom Two (12' 1''max x 9' 11''max (3.68m x 3.02m))
Front Facing - Having single panel radiator and ceiling light point.
Bedroom Three (13' 9''max x 6' 9''max (4.19m x 2.06m))
Front Facing - Having single panel radiator and ceiling light point.
Box Room/Nursery (5' 9'' x 5' 2'' (1.75m x 1.57m))
Front Facing - Having ceiling light point.
Bathroom (14' 8'' x 11' 9'' (4.47m x 3.58m))
Dual Aspect - 'L' shaped, Jack and Jill style bathroom with doors to landing and ripe for conversion to create an additional bedroom or ensuite. Briefly comprising, shower cubicle, coner bath, low level wc, wash hand basin, vinyl flooring, tiling to walls, double panel radiator, single panel radiator and two ceiling light points.
Front Garden
Having block paved driveway with access to garage, steps up to front and lawned foregarden.
Garage (14' 9'' x 7' 4'' (4.49m x 2.23m))
Having double doors, power and light.
Rear Garden
Enclosed garden with paved patio areas the remainder being predominantly laid to lawn.
Tenure
The agents are advised that the property is freehold. The agents have not checked the legal documents to verify the status of the property. We therefore advise the buyers to satisfy themselves on the tenure.
Property Location
Similar Properties
Semi-detached house For Sale Oldbury Semi-detached house For Sale B68 Oldbury new homes for sale B68 new homes for sale Flats for sale Oldbury Flats To Rent Oldbury Flats for sale B68 Flats to Rent B68 Oldbury estate agents B68 estate agents



.png)











