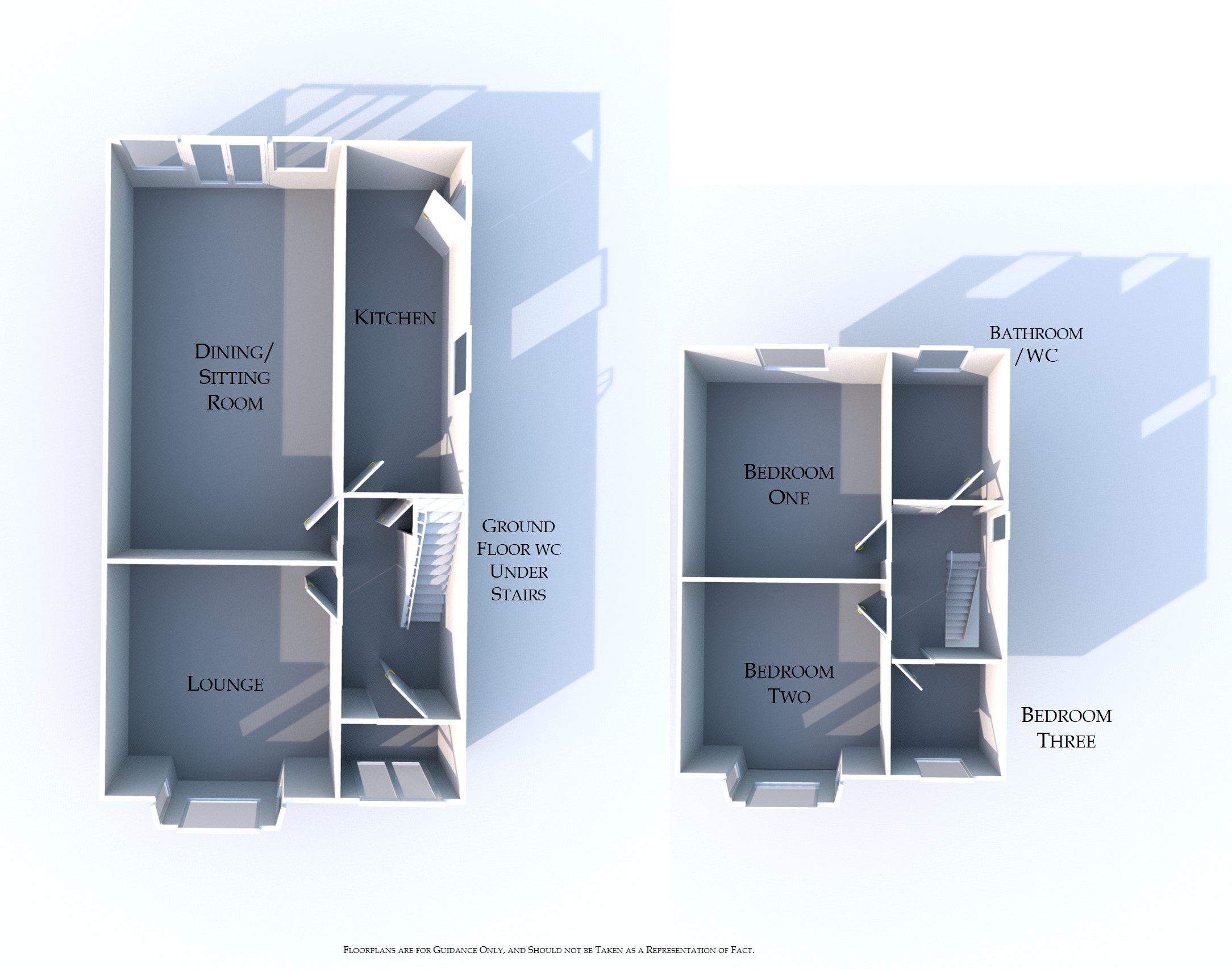3 Bedrooms Semi-detached house for sale in Broadway, Royton, Oldham OL2 | £ 200,000
Overview
| Price: | £ 200,000 |
|---|---|
| Contract type: | For Sale |
| Type: | Semi-detached house |
| County: | Greater Manchester |
| Town: | Oldham |
| Postcode: | OL2 |
| Address: | Broadway, Royton, Oldham OL2 |
| Bathrooms: | 1 |
| Bedrooms: | 3 |
Property Description
This beautifully presented, spacious, extended, traditional, bay fronted, semi-detached property has living accommodation that would be ideal for the growing family and comprises briefly of entrance porch, entrance hall, ground floor WC, lounge, extended dining/sitting room and extended fitted kitchen. To the first floor, there are two large double bedrooms, one with built in wardrobes and a third single bedroom with built in bed and bedroom furniture. In addition, there is a family bathroom/WC with shower whilst to the outside there is a detached single garage to the rear and a large, enclosed garden with sunny aspect with a smaller garden area to the front with driveway extending to the garage at the rear. The property benefits further from the installation of gas fired central heating and double-glazed windows throughout and is situated in the most popular, convenient residential area with well regarded local schools and amenities, Royton centre and the North West motorway network just a short distance away. To fully appreciate the quality of this outstanding home, an internal inspection is strongly recommended.
Entrance Double-glazed front door opening through to the entrance porch with glazed inner door and windows with original leaded lights opening through to the entrance hall with central heating radiator, picture rail, built in meters cupboard and under stair storage cupboard.
Ground floor WC With modern two-piece suite in white including vanity sink and unit, fully tiled walls, sunken spotlighting, extractor fan and double-glazed window to the side.
Lounge 11' 3" x 12' 2" (3.43m x 3.71m) With living flame gas fire, set in feature antique style fire surround, ceiling rose picture rail, coving, laminate floor covering, central heating radiator and double-glazed bay window to the front.
Dining/sitting room rear 21' 8" x 12' 2" (6.6m x 3.71m) A large, extended, second reception room with central heating radiator, open chimney breast, picture rail, coving, double-glazed windows and patio doors to the rear.
Kitchen rear 18' 3" x 6' 4" (5.56m x 1.93m) Extended and fitted with a range of modern built in kitchen units with worksurfaces, stainless steel sink unit with mixer taps, breakfast bar, range style oven, integral extractor hood, display lighting, plumbing for automatic washing machine, splash back tiling, sunken spotlighting, double-glazed window to the side and double-glazed door to the side.
Landing With entrance to insulated and boarded loft with light and loft ladder.
Bedroom one rear 13' 2" x 12' 3" (4.01m x 3.73m) Spacious master bedroom with built in mirrored wardrobes running the full length of one wall, central heating radiator and double-glazed window to the rear
bedroom two front 11' 3" x 12' 2" (3.43m x 3.71m) Large second bedroom with central heating radiator, coving and double-glazed bay window to the front.
Bedroom three front 6' 8" x 6' 5" (2.03m x 1.96m) With a single bedroom with built in bed and built in bedroom furniture, central heating radiator and double-glazed window to the front
bathroom/WC 8' 7" x 6' 4" (2.62m x 1.93m) Family bathroom with three-piece suite in white, chrome taps and fittings including shower mixer taps, shower/bath screen, splash black tiling, central heating radiator, extractor fan and double-glazed window to the rear.
Outside To the rear there is a spacious, enclosed garden with sunny aspect with patio, ornamental wall, lawned areas with shrubs, flower borders and a single detached concrete section garage all enclosed by boundary fencing. To the front there is a smaller garden area with low boundary walls and a shed driveway extending to the garage at the rear.
Property Location
Similar Properties
Semi-detached house For Sale Oldham Semi-detached house For Sale OL2 Oldham new homes for sale OL2 new homes for sale Flats for sale Oldham Flats To Rent Oldham Flats for sale OL2 Flats to Rent OL2 Oldham estate agents OL2 estate agents














