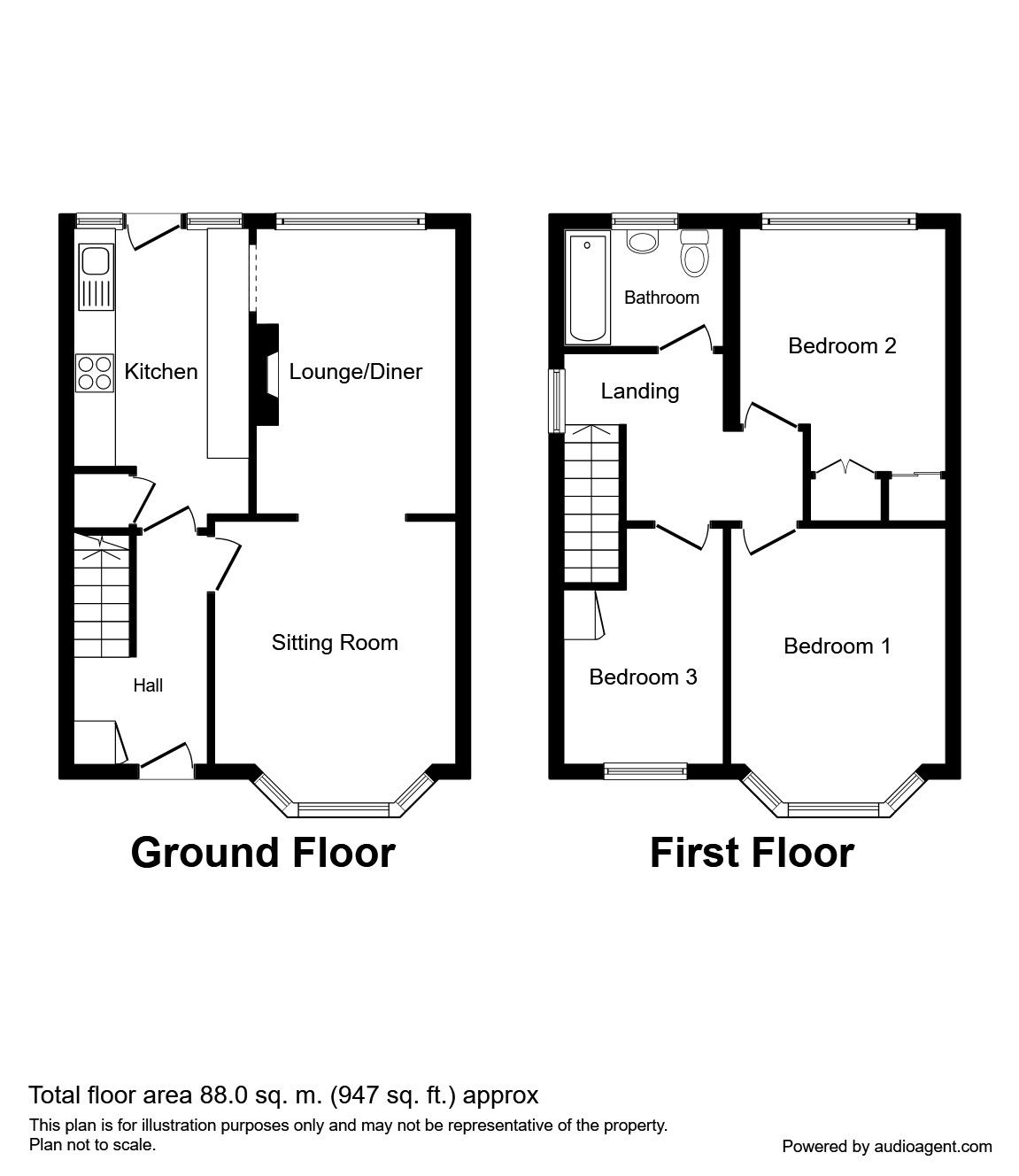3 Bedrooms Semi-detached house for sale in Broadway, Stockport SK2 | £ 210,000
Overview
| Price: | £ 210,000 |
|---|---|
| Contract type: | For Sale |
| Type: | Semi-detached house |
| County: | Greater Manchester |
| Town: | Stockport |
| Postcode: | SK2 |
| Address: | Broadway, Stockport SK2 |
| Bathrooms: | 1 |
| Bedrooms: | 3 |
Property Description
Three Bedrooms, Semi Detached, Parking, No Vendor Chain, Popular Location. This well positioned three bedroom semi detached home is set within a cul de sac location in Offerton. The property itself is well presented though in need of some modernisation. This home is perfect for a family looking for a larger property or first time buyers. The property is within walking distance of open spaces and local amenities and public transport links. Call today to book your viewing! Awaiting EPC.
Entrance Hall (1.88m x 3.10m)
Wood paneled front door leading into a large entrance hall with stairs leading to the first floor. UPVC double glazed window to side, doors to lounge and kitchen.
Lounge / Dining Room (3.18m x 4.04m)
A spacious bay fronted open plan lounge/diner with space for a family. UPVC bay window to front elevation. Radiator to front.
Sitting Room (3.94m (into bay ) x 3.61m)
A good sized family lounge with a feature fireplace with surround and hearth to side. UPVC window to rear. Radiator to rear.
Kitchen (2.31m x 3.20m)
A fully fitted kitchen with a range of base and wall cupboards and worktops. Inset gas hob with built under electric oven. Inset sink with mixer tap. Plumbing for washing machine. Part glazed UPVC door to rear leading to rear garden.
First Floor Landing
Doors to bedrooms and bathroom. Access to loft. Storage cupboard to side providing storage of towels etc. UPVC frosted window to side.
Bedroom 1 (4.11m (into bay) x 3.2m)
A spacious bay fronted double bedroom to the front of the property. Built in wardrobes providing storage. Radiator to front.
Bedroom 2 (3.18m x 3.53m)
A second double bedroom to the rear of the property with built in wardrobe. UPVC window to rear. Radiator to rear.
Bedroom 3 (2.31m x 3.30m)
A good sized third bedroom with a built in storage cupboard maximizing the floor space within the bedroom. UPVC window to front. Radiator to front.
Bathroom (2.31m x 1.65m)
A part tiled bathroom comprising of a panelled bath with shower over, pedestal mounted hand wash basin and low level WC and cistern. Heated towel rail to front. Frosted UPVC window to rear.
Outside
To the front of the property is parking laid to paving with a large lawned area to the side. There is also a brick built shed providing storage for outside materials. Hedged perimeters. To the rear is a small patio area laid to paving with fenced perimeters.
Important note to purchasers:
We endeavour to make our sales particulars accurate and reliable, however, they do not constitute or form part of an offer or any contract and none is to be relied upon as statements of representation or fact. Any services, systems and appliances listed in this specification have not been tested by us and no guarantee as to their operating ability or efficiency is given. All measurements have been taken as a guide to prospective buyers only, and are not precise. Please be advised that some of the particulars may be awaiting vendor approval. If you require clarification or further information on any points, please contact us, especially if you are traveling some distance to view. Fixtures and fittings other than those mentioned are to be agreed with the seller.
/8
Property Location
Similar Properties
Semi-detached house For Sale Stockport Semi-detached house For Sale SK2 Stockport new homes for sale SK2 new homes for sale Flats for sale Stockport Flats To Rent Stockport Flats for sale SK2 Flats to Rent SK2 Stockport estate agents SK2 estate agents



.png)











