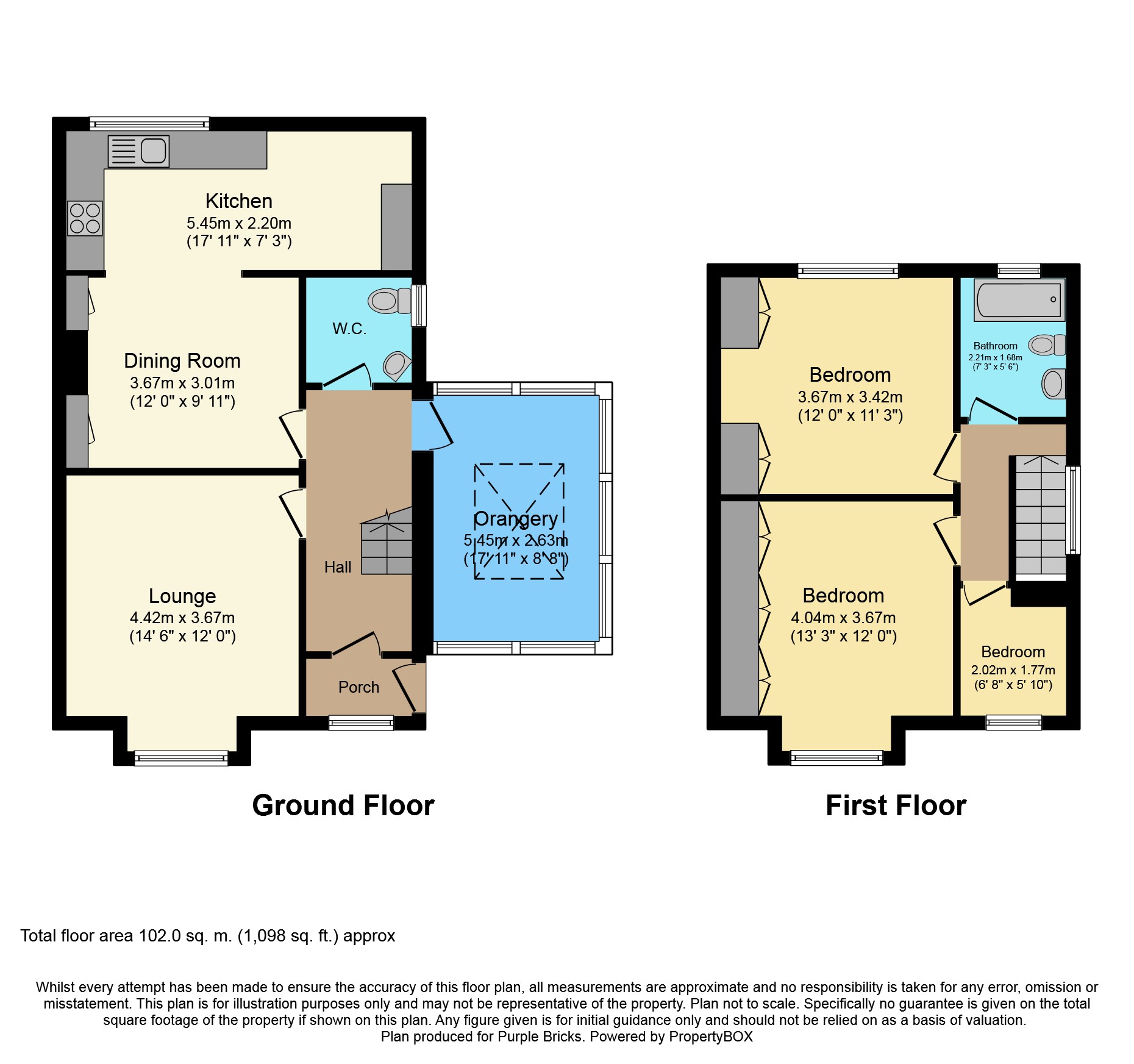3 Bedrooms Semi-detached house for sale in Brock Mill Lane, Whitley, Wigan WN1 | £ 280,000
Overview
| Price: | £ 280,000 |
|---|---|
| Contract type: | For Sale |
| Type: | Semi-detached house |
| County: | Greater Manchester |
| Town: | Wigan |
| Postcode: | WN1 |
| Address: | Brock Mill Lane, Whitley, Wigan WN1 |
| Bathrooms: | 1 |
| Bedrooms: | 3 |
Property Description
Occupying a prominent elevated position on one of the quietest and most desirable streets in Wigan, this semi detached house is a stunning example of a home, is presented to a show home standard and needs to be seen to be fully appreciated. Boasting a semi-rural setting with woodland surroundings, the property can be found tucked away yet still within close proximity of acclaimed schools, major transport/railway networks and Wigan Town Centre. Being substantially extended, the house would make a great home for a professional couple/someone looking to downsize into a home of the highest quality. Internally in brief the property comprises: Entrance porch, welcoming hallway, spacious family lounge, orangery/family room, cloakroom w/c, dining/sitting room and a modern fitted breakfast kitchen to the ground floor. To the first floor there are three bedrooms, two of which incorporate fitted wardrobes and a modern family bathroom. Externally the property is accessed via steps and has a mature terraced garden to the front. Accessible via feature bi-folding doors, to the rear of the property is a private enclosed, extremely well kept garden incorporating mature borders and side access. Viewings on this simply incredible home are essential to fully appreciate the sought after position, deceptive amount of living space and standard of finish it has to offer.
Entrance Porch
Entrance Hallway
18'09" x 5'11"
Generous welcoming entrance hallway, wall mounted panel radiator.
Lounge
14'06" x 12'00"
Spacious family lounge, UPVC double glazed bow window to the front aspect, wall mounted panel radiator, feature fireplace with surround and coved ceiling.
Orangery
11'04" x 9'03"
Generous and bright orangery family room extension with lovely views of woodland to the front aspect, wall mounted panel radiator and skylight.
W.C.
6'06" x 5'09"
Low level w/c, vanity hand wash basin, tiled splash-backs and wall mounted panel radiator.
Dining Area
12'00" x 9'11"
Room for family size dining table, two fitted storage cupboards and wall mounted panel radiator.
Kitchen
17'11" x 7'03"
stunning modern fitted breakfast kitchen incorporating a range of mounted wall and base units with contrasting work surfaces. A range of integrated appliances including electric cooker, electric hob, extractor fan, dishwasher, washing machine and fridge freezer. UPVC double glazed window, feature Bi-Folding doors leading to the rear garden and sky-light.
First Floor Landing
Bedroom One
13'03" x 12'00"
Large double bedroom, UPVC double glazed window, wall mounted panel radiator and fitted wardrobes and cupboards.
Bedroom Two
12'00" x 11'03"
Spacious double bedroom, UPVC double glazed window, wall mounted panel radiator and fitted wardrobes.
Bedroom Three
6'08" x 5'10"
UPVC double glazed window and wall mounted panel radiator.
Family Bathroom
7'03" x 5'06"
Modern family bathroom incorporating a three piece suite comprising of a low level w/c, vanity hand wash basin and bath with shower overhead. UPVC double glazed frosted window and wall mounted panel radiator.
Outside
Occupying an elevated position, the property is accessible via steps and a terraced garden with mature planted borders and shrubs. The property has gardens to the front, side and rear and the rear is particularly and is perfect for outdoor living and family entertaining.
Tenure
The vendors advise that the property is Freehold.
Property Location
Similar Properties
Semi-detached house For Sale Wigan Semi-detached house For Sale WN1 Wigan new homes for sale WN1 new homes for sale Flats for sale Wigan Flats To Rent Wigan Flats for sale WN1 Flats to Rent WN1 Wigan estate agents WN1 estate agents



.png)










