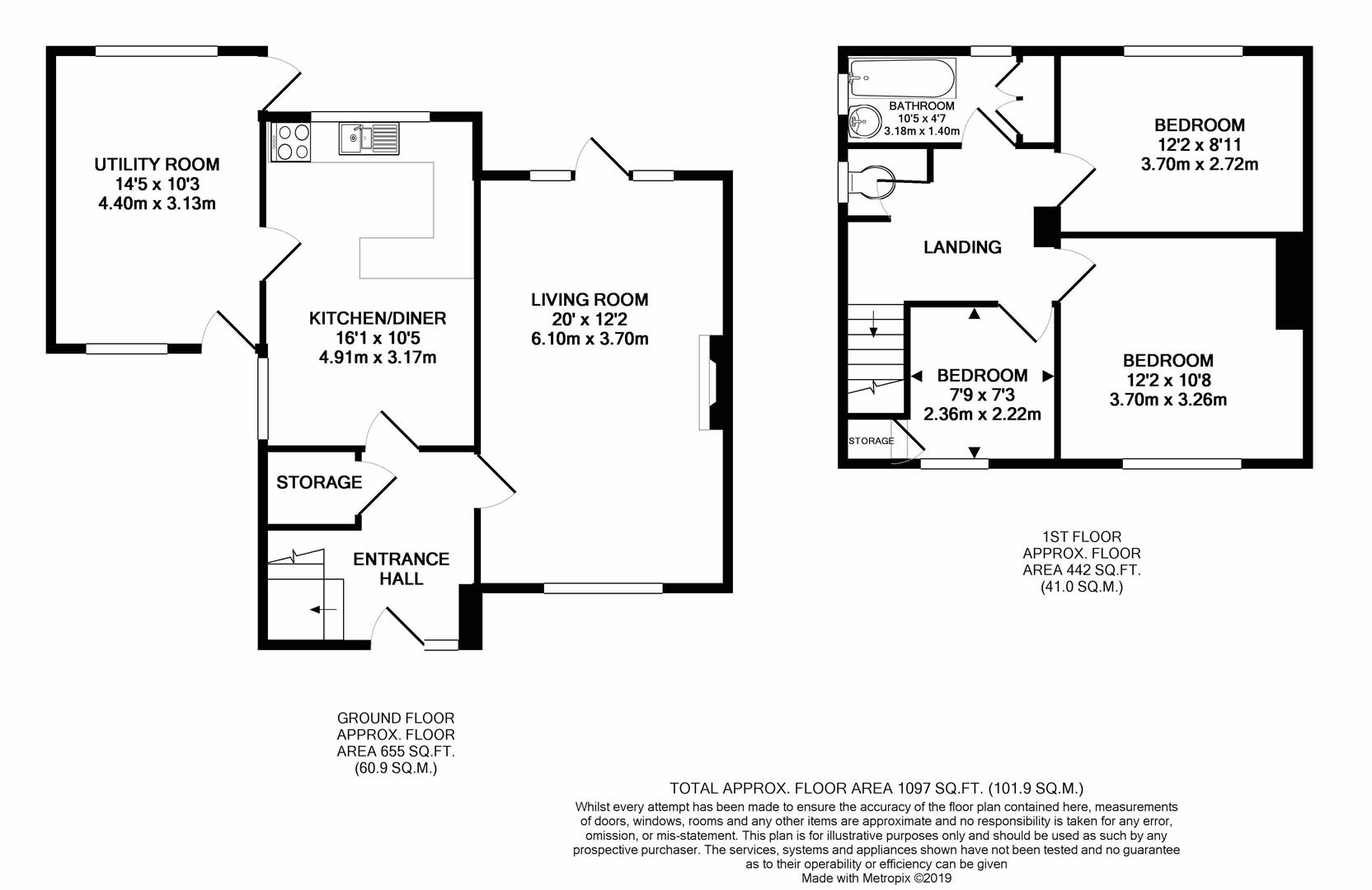3 Bedrooms Semi-detached house for sale in Brockwell Lane, Brockwell, Chesterfield S40 | £ 200,000
Overview
| Price: | £ 200,000 |
|---|---|
| Contract type: | For Sale |
| Type: | Semi-detached house |
| County: | Derbyshire |
| Town: | Chesterfield |
| Postcode: | S40 |
| Address: | Brockwell Lane, Brockwell, Chesterfield S40 |
| Bathrooms: | 1 |
| Bedrooms: | 3 |
Property Description
Guide price: £200,000 to £210,000
Superb family home with south facing gardens and bags of potential
Offered for sale with no upward chain is this traditional three bedroomed semi detached house which boasts almost 1100 sq. Ft. Of well ordered and versatile accommodation, together with off street parking and a generous south facing rear garden.
The property occupies an elevated position with superb panoramic views to the rear, being situated in this popular residential area on the outskirts of the Town Centre, readily accessible for the local amenities and for commuter links.
General
Gas central heating (Combi Boiler)
uPVC double glazed windows
Gross internal floor area - 101.9 sq.M./1097 sq.Ft.
Council Tax Band - B
Secondary School Catchment Area - Outwood Academy Newbold
On The Ground Floor
Entrance Hall
With oak panelling to the walls and maple flooring.
There is also a built-in under stairs walk-in store/pantry and staircase rising to the First Floor accommodation.
Living Room (6.10m x 3.71m (20'0 x 12'2))
A superbly generous reception room with window to the front elevation and door with glazed side panels and top lights giving access onto the rear garden.
This room also has a wall mounted gas fire, picture rail and maple flooring.
Kitchen/Diner (4.90m x 3.18m (16'1 x 10'5))
Being part tiled and fitted with a range of wall, drawer and base units with complementary work surfaces over.
Inset 1½ bowl single drainer sink with mixer tap.
Integrated electric oven and 4-ring gas hob with extractor.
Cork flooring in the kitchen area.
Utility Area (4.39m x 3.12m (14'5 x 10'3))
A generous, light and versatile room, having plumbing for an automatic washing machine.
There are also doors giving access to the front and rear of the property.
On The First Floor
Landing
With loft access hatch.
Bedroom One (3.71m x 3.25m (12'2 x 10'8))
A generous front facing double bedroom with picture rail.
Bedroom Two (3.71m x 2.72m (12'2 x 8'11))
A second good sized rear facing double bedroom with picture rail and superb views
Bedroom Three (2.36m x 2.21m (7'9 x 7'3))
A front facing single bedroom having a built-in over stair storage cupboard and picture rail.
Bathroom
Being part tiled and fitted with a 2-piece suite comprising panelled bath with bath/shower mixer taps and pedestal wash hand basin.
Built-in floor to ceiling storage cupboard.
Separate Wc
With cork flooring and fitted with a white low flush WC.
Outside
To the front of the property there is a concrete drive providing ample off street parking, together with a corner planted shrub bed.
To the rear of the property there is a generous south west facing garden comprising a paved patio with steps down to a lawn with central pathway. Beyond here there is a further garden area with garden shed. There is also an attached stone workshop and a further stand alone outbuilding, both with power.
Property Location
Similar Properties
Semi-detached house For Sale Chesterfield Semi-detached house For Sale S40 Chesterfield new homes for sale S40 new homes for sale Flats for sale Chesterfield Flats To Rent Chesterfield Flats for sale S40 Flats to Rent S40 Chesterfield estate agents S40 estate agents



.png)











