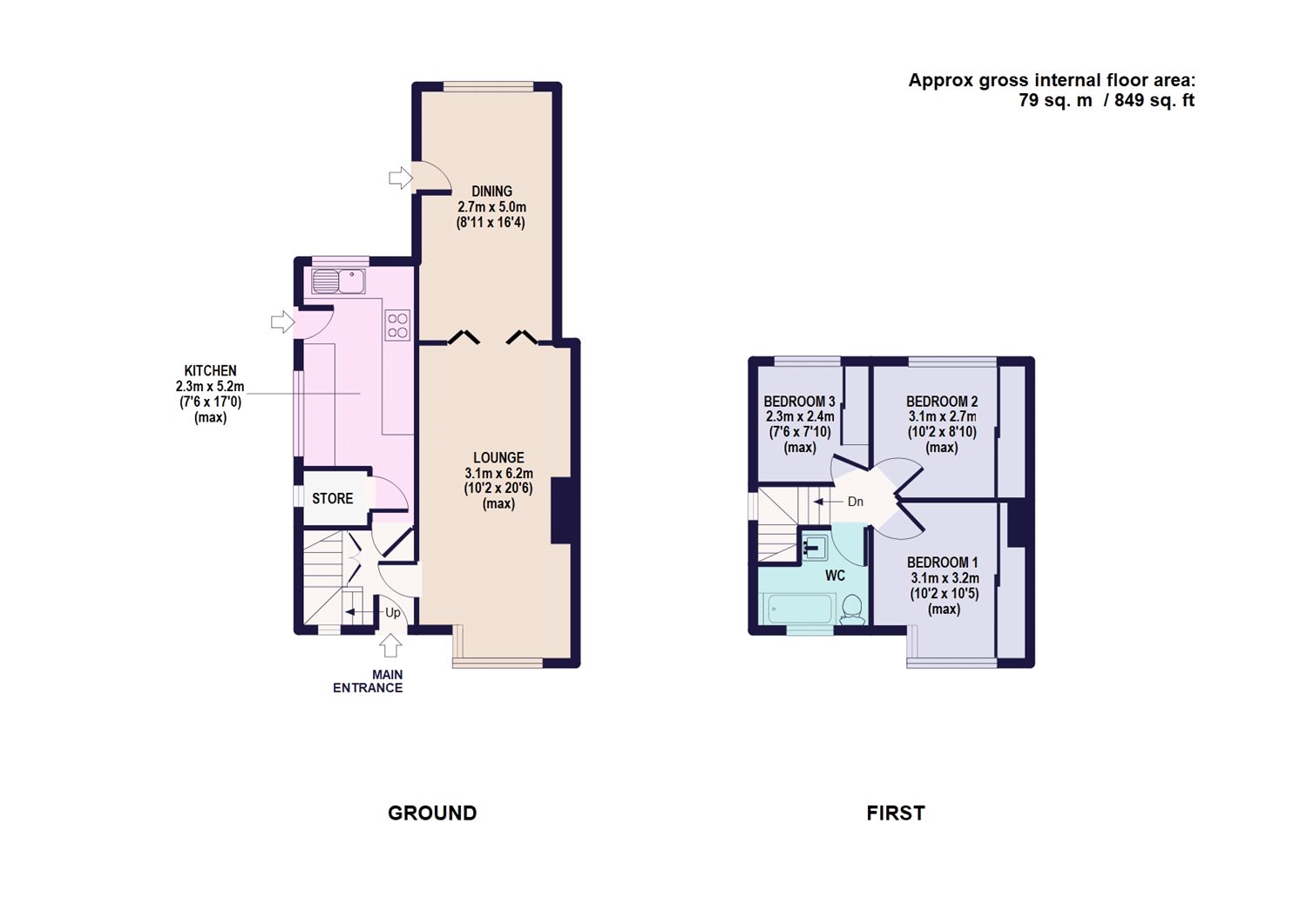3 Bedrooms Semi-detached house for sale in Bromford Road, Bradford, West Yorkshire BD4 | £ 140,000
Overview
| Price: | £ 140,000 |
|---|---|
| Contract type: | For Sale |
| Type: | Semi-detached house |
| County: | West Yorkshire |
| Town: | Bradford |
| Postcode: | BD4 |
| Address: | Bromford Road, Bradford, West Yorkshire BD4 |
| Bathrooms: | 1 |
| Bedrooms: | 3 |
Property Description
Guide Price: £140,000 - £150,000
Much extended and improved three bedroom semi-detached property in this popular residential location. The family home has been immaculately maintained and updated by the current owners and must be viewed.
Brought to the market is this three bedroom semi-detached property, built in 1970 and retaining its character and charm over the years. Located in BD4 and situated ideally close to local amenities, shops, catchment area for schooling and main commuter routes in and out of the city centre, making this an ideal family home. The property briefly comprises; entrance hall, lounge, dining room and kitchen on the ground floor with three bedrooms and a house bathroom on the first floor. Externally there is a lawned area with a driveway providing off street parking and hedged boundaries, to the rear aspect of the property there is a lawned and paved area with a gardens shed.
Viewings by Appointments Only.
Ground Floor
Entrance Hall
With an under stairs cupboard, laminate flooring and a door to the front elevation.
Lounge (10' 2" x 20' 6" (3.1m x 6.25m))
Containing a central heated radiator, laminate flooring, gas fire and a double glazed window to the front elevation.
Dining Room (16' 4" x 8' 11" (4.98m x 2.72m))
Benefitting from a central heated radiator, laminate flooring and a double glazed window to the rear elevation.
Kitchen (7' 6" x 17' 0" (2.29m x 5.18m))
Featuring a fitted kitchen with wall and base units with work surfaces over, a single bowl stainless steel sink and drainer, an electric oven with five gas hobs and a cooker hood over, Integrel appliances include washing machine, dishwasher and fridge freezer, central heated boiler and radiator, wood tiled effect flooring, panelled ceiling with spotlighting and a double glazed window to the side elevation.
First Floor
Bedroom 1 (10' 2" x 10' 5" (3.1m x 3.18m))
Offering a central heated radiator, fitted wardrobes and a double glazed window to the front elevation.
Bedroom 2 (7' 6" x 7' 10" (2.29m x 2.4m))
With a central heated radiator, fitted wardrobes and a double glazed window to the rear elevation.
Bedroom 3 (10' 2" x 8' 10" (3.1m x 2.7m))
Consists of a central heated radiator, fitted wardrobes and a double glazed window to the rear elevation.
Bathroom
Comprising of a wash hand basin, w.C. Shower, p-shaped bath with mixer taps, central heated towel rail, fully tiled and a double glazed window to the side elevation.
External
Front Garden
A lawned area and driveway to the front aspect of the property providing off street parking with hedged boundaries.
Rear Garden
A paved and lawned area with a garden shed.
Property Location
Similar Properties
Semi-detached house For Sale Bradford Semi-detached house For Sale BD4 Bradford new homes for sale BD4 new homes for sale Flats for sale Bradford Flats To Rent Bradford Flats for sale BD4 Flats to Rent BD4 Bradford estate agents BD4 estate agents



.png)











