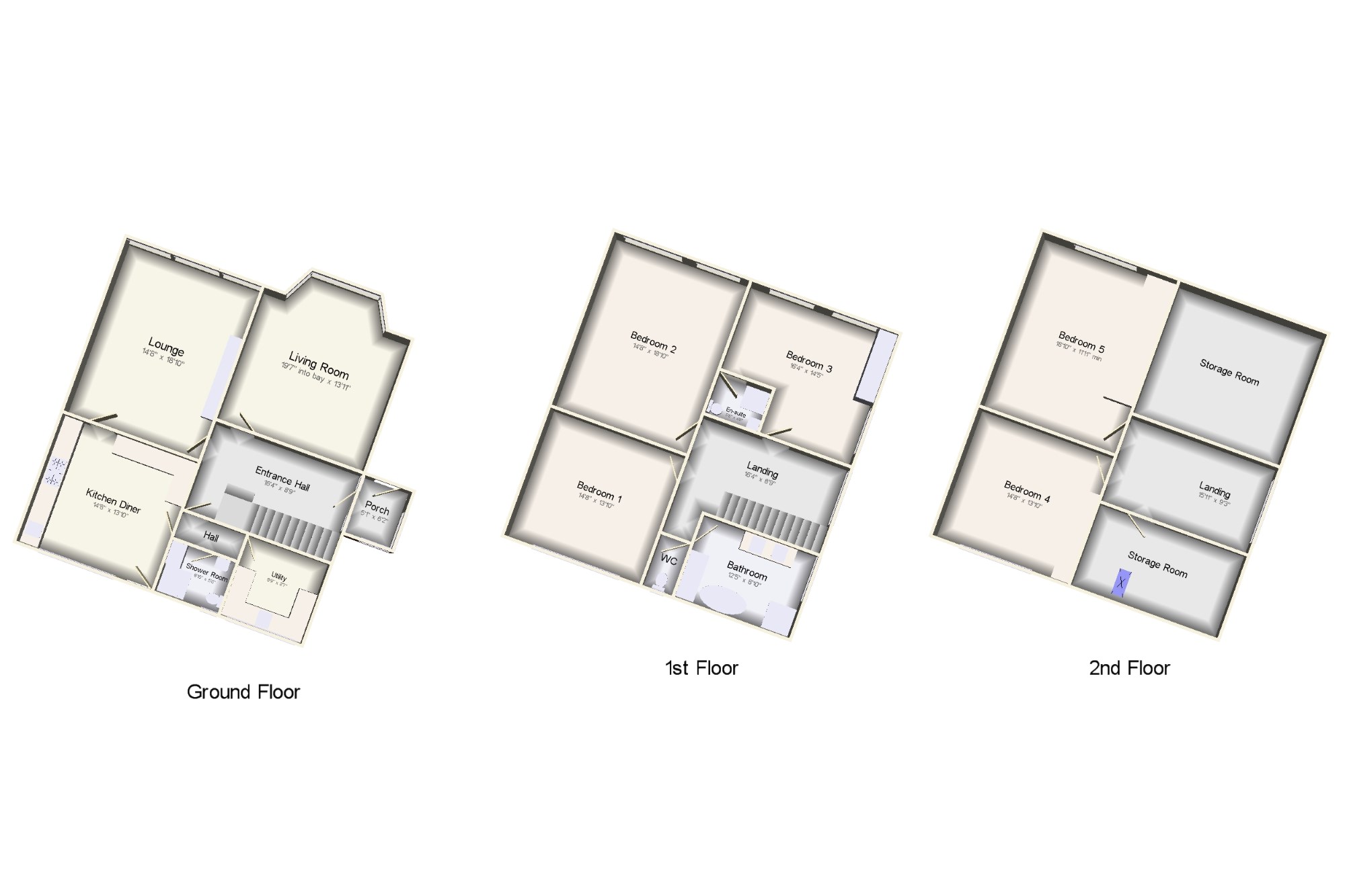5 Bedrooms Semi-detached house for sale in Bromley Road, Bingley, West Yorkshire BD16 | £ 575,000
Overview
| Price: | £ 575,000 |
|---|---|
| Contract type: | For Sale |
| Type: | Semi-detached house |
| County: | West Yorkshire |
| Town: | Bingley |
| Postcode: | BD16 |
| Address: | Bromley Road, Bingley, West Yorkshire BD16 |
| Bathrooms: | 2 |
| Bedrooms: | 5 |
Property Description
West End is a simply spectacular character property which offers generous beautifully presented, well planned living accommodation over 3 floors and which would make an exceptional family home, briefly comprising a porch, a grand entrance hall, a large lounge with a magnificent feature fireplace, a spacious living room with a substantial bay window, a beautiful "farmhouse" style kitchen diner and utility room, 5 double bedrooms, 1 of which is enhanced by its own en-suite shower room, a stylish family bathroom and shower room, together with a WC and plenty of storage rooms with the potential opportunity to develop.Externally the property boasts substantial gardens and grounds which offers tremendous potential to create further accommodation by way of extension or development subject to the relevant planning permission and building regulations being obtained. The property enjoys a driveways with parking for multiple vehicles and a detached garage. An early inspection is absolutely essential to fully appreciate the sheer size an quality of what is on offer for sale.
A magnificent 5 double bedroom semi detached property.
Located in the sought after area of Bingley.
Extensive beautiful mature gardens to 3 sides.
2 reception rooms.
Stylish family bathroom, shower room, en-suite and WC.
Opportunity to build or develop within grounds.
Detached garage or further off street parking.
An ideal family home.
Farmhouse style kitchen diner and utility room.
Porch5'1" x 6'2" (1.55m x 1.88m). Wooden front single glazed door opening onto the garden. Single glazed window facing the side overlooking the garden. Tiled flooring, painted plaster ceiling and ceiling light.
Entrance Hall16'4" x 8'9" (4.98m x 2.67m). Radiator, tiled flooring, painted plaster ceiling, original coving and ceiling light.
Lounge14'8" x 18'10" (4.47m x 5.74m). Single glazed wood window facing the front overlooking the garden. Radiator and wood burner, original floorboards, picture rail, painted plaster ceiling, original coving and ceiling light.
Living Room19'7" x 13'11" (5.97m x 4.24m). Single glazed wood window facing the front overlooking the garden. Radiator, original floorboards, painted plaster ceiling, original coving and ceiling light.
Kitchen Diner14'8" x 13'10" (4.47m x 4.22m). Wooden back single glazed door opening onto the driveway. Single glazed wood window facing the rear. Laminate flooring, painted plaster ceiling and ceiling light. A range of wall and base units with complementary work surface, belfast style sink, aga oven with over hob extractor and integrated dishwasher.
Utility8'9" x 8'7" (2.67m x 2.62m). Single glazed wood window facing the rear. Radiator, stone flooring, painted plaster ceiling and ceiling light. Wood work surface, wall and base units, belfast style sink, space for washing machine and dryer with integrated oven.
Shower Room6'10" x 5'6" (2.08m x 1.68m). Single glazed wood window with obscure glass facing the rear. Radiator, stone flooring, built-in storage cupboard, tiled walls, painted plaster ceiling and downlights.
Landing16'4" x 8'9" (4.98m x 2.67m). Single glazed wood window facing the side overlooking the garden. Original floorboards, painted plaster ceiling, original coving and ceiling light.
Bedroom 114'8" x 13'10" (4.47m x 4.22m). Double bedroom with single glazed wood window facing the rear. Radiator, original floorboards, painted plaster ceiling, original coving and ceiling light.
En-suite5'8" x 4'6" (1.73m x 1.37m). Tiled flooring, tiled walls, painted plaster ceiling and downlights. Concealed cistern WC, single enclosure shower, top-mounted sink and extractor fan.
Bedroom 214'8" x 18'10" (4.47m x 5.74m). Double bedroom with single glazed wood window facing the front overlooking the garden. Double radiator, carpeted flooring, painted plaster ceiling and original coving.
Bedroom 316'4" x 14'5" (4.98m x 4.4m). Double bedroom with double aspect single glazed wood windows facing the front and side overlooking the garden. Radiator, original floorboards, fitted wardrobes, painted plaster ceiling and ceiling light.
Bathroom12'5" x 8'10" (3.78m x 2.7m). Single glazed wood window facing the side overlooking the garden. Radiator and underfloor heating, tiled flooring, built-in storage cupboard, painted plaster ceiling, downlights and spotlights. Freestanding bath, double enclosure walk-in shower and square top-mounted twin sinks.
WC3'2" x 5'6" (0.97m x 1.68m). Tiled flooring, painted plaster ceiling and spotlights.
Landing 15'11" x 9'3" (4.85m x 2.82m). Single glazed wood window facing the side overlooking the garden. Parquet style flooring, painted plaster ceiling, original coving and ceiling light.
Bedroom 414'8" x 13'10" (4.47m x 4.22m). Double bedroom with single glazed wood window facing the rear. Double radiator, original floorboards, a built-in wardrobe, painted plaster ceiling and downlights.
Bedroom 518'10" x 11'11" (5.74m x 3.63m). Double bedroom with single glazed wood window facing the front overlooking the garden. Double radiator, parquet style flooring, built-in storage cupboard, painted plaster ceiling, spotlights and wall lights.
Property Location
Similar Properties
Semi-detached house For Sale Bingley Semi-detached house For Sale BD16 Bingley new homes for sale BD16 new homes for sale Flats for sale Bingley Flats To Rent Bingley Flats for sale BD16 Flats to Rent BD16 Bingley estate agents BD16 estate agents



.png)











