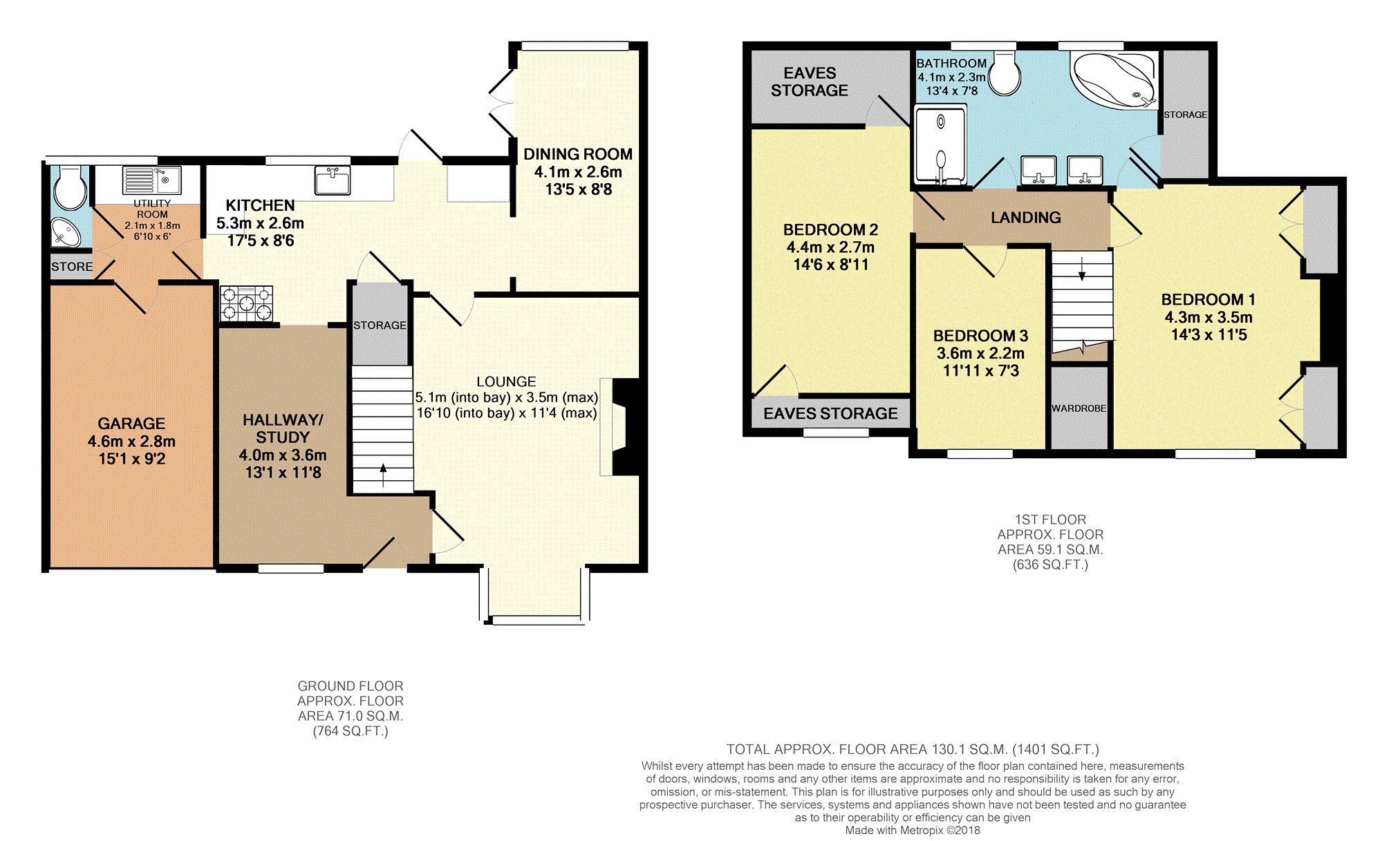3 Bedrooms Semi-detached house for sale in Bromsgrove Road, Halesowen B62 | £ 360,000
Overview
| Price: | £ 360,000 |
|---|---|
| Contract type: | For Sale |
| Type: | Semi-detached house |
| County: | West Midlands |
| Town: | Halesowen |
| Postcode: | B62 |
| Address: | Bromsgrove Road, Halesowen B62 |
| Bathrooms: | 1 |
| Bedrooms: | 3 |
Property Description
Fantastic views!
Sought after village of romsley
A beautifully presented, extended, semi detached house in a highly sought after location, close to transport links, outstanding schools and village amenities. The property briefly comprises: Family room/ entrance hall, a stunning kitchen and matching separate utility, dining room, lounge, cloakroom, three double bedrooms, a luxurious family bathroom, double glazing, central heating, driveway, garage and a landscaped rear garden.
Viewing highly recommended.
Approach
There is a block paved driveway leading to garage, front entrance door and side gate providing access to rear garden, stone chipping area with shrubs and hedge.
Family Room
11'9/7'3 x 13'6/6'0
There is a timber effect double glazed window to front, ornate feature radiator, ceiling light point, entrance door, opening to kitchen, tiled floor, under stair storage, alarm panel, stairs to first floor and a door to lounge
Kitchen
17'5 x 7/8'6
Fitted with a range of wall and base units with solid Oak work surface over to include white Belfast sink with chrome mixer tap, splash back tiling, timber effect double glazed window and double doors to rear, ornate radiator, spotlights to ceiling, quarry floor tiles, a Kenwood range oven, wine cooler, glass panel door to lounge, opening to dining room, integrated dishwasher, door to;
Utility Room
6'0 x 6'10
Fitted with base units to match kitchen with solid Oak work surface over to include stainless steel sink and drainer with chrome mixer tap, timber effect double glazed window to rear, splash back tiling, quarry tiles to floor, doors to storage cupboard and cloakroom.
Downstairs Cloakroom
Fitted with a white suite comprising of low level WC, corner wash hand basin with chrome taps, splash back tiling, quarry tiles to floor, ceiling light point, radiator, timber effect opaque double glazed window to rear.
Garage
9'0 x 15'1
There is a work surface, a wall mounted Ideal boiler, up and over door to the front, power and light.
Lounge
11'4/10'2 x 14'8/16'10
The lounge has solid wood flooring, wood burner with brick surround and stone hearth, timber effect double glazed square bay window to front, ornate feature radiator, four wall light points, storage cupboard, a glass panel door to kitchen and a door to hallway.
Dining Room
8'8 x 13'5
There is a timber effect double glazed window and double doors to rear, ornate feature radiator, solid wooden floor, ceiling light point and an opening to kitchen.
First Floor Landing
Having stairs from ground floor, ceiling light point, radiator, loft hatch, solid wooden floor and doors to;
Bedroom One
11'4/10'1 x 14'8
Bedroom one has a timber effect double glazed window to front, hand made fitted wardrobes, ceiling light point and rose, radiator, doors to landing and bathroom.
Bedroom Two
8'9 x 14'6
Having ceiling light point, radiator, leaded timber effect double glazed window to front, laminate floor, two eave storage cupboards.
Bedroom Three
7'3 plus 3'4 into wardrobe x 11'10/4'10
Having ceiling light point, radiator, leaded timber effect double glazed window to front, solid wooden floor, built in wardrobe.
Bathroom
12'8 x 7'3
Fitted with a white suite comprising of bath with centre chrome mixer tap and chrome shower head, two wash hand basins with chrome mixer taps, large shower cubicle with two shower heads, two opaque timber effect double glazed windows to rear, ceiling light point, hand made-made wall and floor tiles, spotlights, chrome heated towel rail.
Rear Garden
The landscaped rear garden has a paved patio area, shrubs in raised borders, bamboo fence, external wall light, double shed and summerhouse with power, covered side access with gate to front.
Property Location
Similar Properties
Semi-detached house For Sale Halesowen Semi-detached house For Sale B62 Halesowen new homes for sale B62 new homes for sale Flats for sale Halesowen Flats To Rent Halesowen Flats for sale B62 Flats to Rent B62 Halesowen estate agents B62 estate agents


.png)











