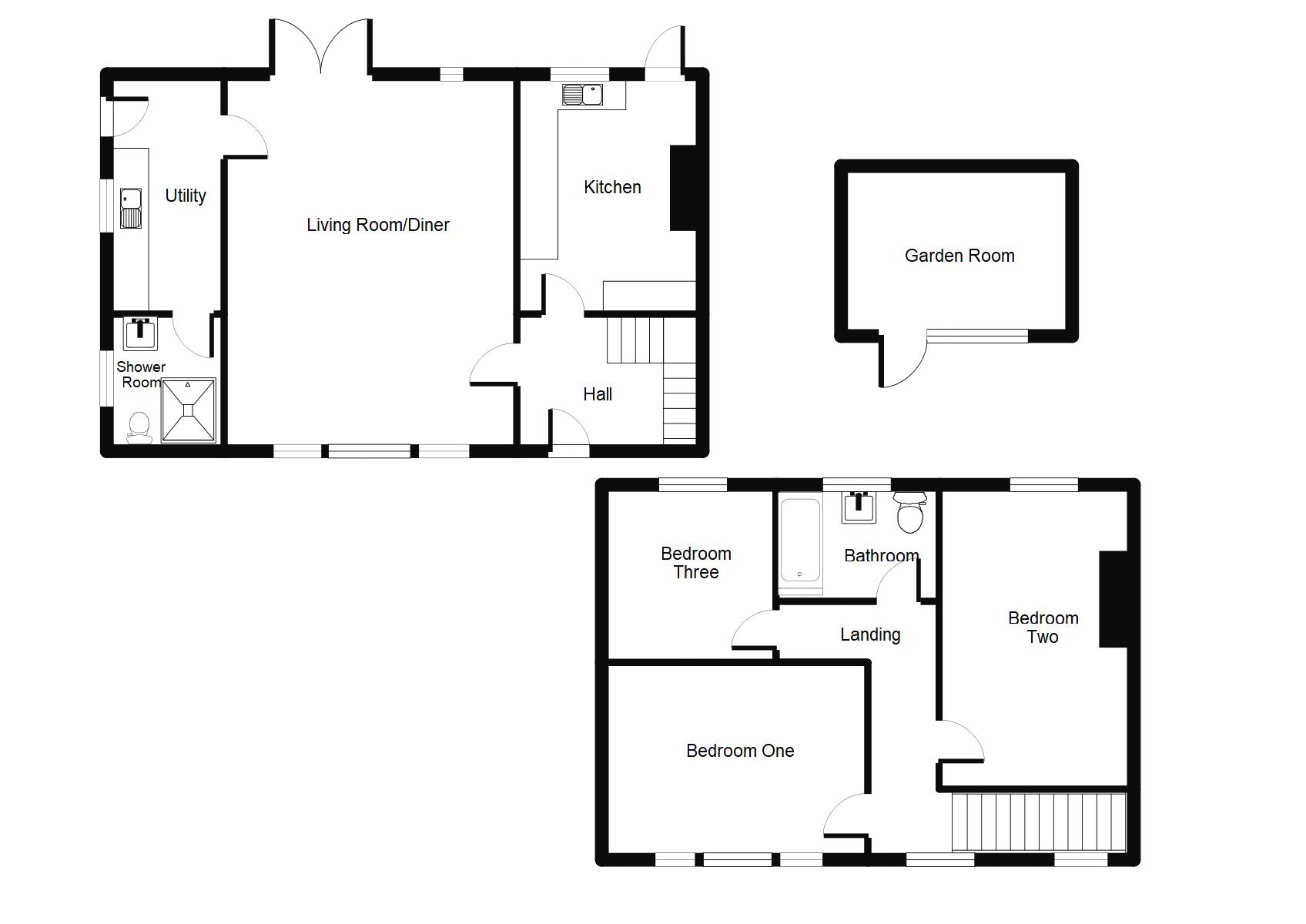3 Bedrooms Semi-detached house for sale in Bronant, Lixwm, Holywell CH8 | £ 229,950
Overview
| Price: | £ 229,950 |
|---|---|
| Contract type: | For Sale |
| Type: | Semi-detached house |
| County: | Flintshire |
| Town: | Holywell |
| Postcode: | CH8 |
| Address: | Bronant, Lixwm, Holywell CH8 |
| Bathrooms: | 2 |
| Bedrooms: | 3 |
Property Description
This three bedroom semi detached property has undergone complete renovation by the present owner, including new oil fired central heating, a full electrical rewire, landscaped front and rear gardens and high quality modern accommodation. In brief, the accommodation comprises large living room with log burner, kitchen, utility room, walk in shower room, three bedrooms and family bathroom. Further benefits include new uPVC double glazed windows, detached office with power, lighting and window and off road parking for multiple vehicles. The property is located in the sought after village of Lixwm which has a local primary school, public house, regular bus transport links and is within a short distance to the A55, the Historic Market Town of Mold is approximately 7 miles away and offers a great range of high street shops, leisure facilities, local schools and more. EPC Rating d-65.
Accommodation
Entering through a composite door with obscured glazing into:
Entrance Hall (5' 9'' x 7' 11'' (1.75m x 2.41m))
Inset downlights, smoke alarm, high quality wood effect laminate flooring, under stairs storage cupboard, power points and stairs raising off to the first floor.
Kitchen (8' 11'' to chimney x 10' 10'' (2.72m x 3.30m))
A beautiful modern kitchen comprising white base units with complementary work surface over, single stainless steel drainer sink with swan neck mixer tap over, induction hob recessed into the chimney breast with tiled splash backs and extractor fan over and drawers beneath, integrated fridge/freezer, integrated fan oven, integrated dish washer, multiple power points, radiator, heat detector, uPVC double glazed window to the rear elevation with matching external door adjacent which gives access to the rear garden.
Living Room (17' 4'' x 14' 0'' (5.28m x 4.26m))
A larger than average living space with an abundance of natural light, log burner recessed into the chimney breast with a slate hearth and flue lined chimney, high quality wood effect laminate flooring, inset downlights with dimmer switch, multiple power points, CO2 detector, uPVC double glazed windows to the front elevation and uPVC double glazed french doors to the rear opening out to the garden.
Shower Room (5' 7'' x 6' 6'' (1.70m x 1.98m))
Walk in shower with shower screen, rain shower attachment with additional shower attachment, tiled flooring, floor to ceiling wall tiling, low flush WC, pedestal wash hand basin, radiator, extractor fan, inset downlights and uPVC double glazed obscured window to the side elevation.
Utility (5' 7'' x 11' 6'' (1.70m x 3.50m))
Having the same floor tiles as the shower room, work surface with single inset stainless steel drainer sink with under sink cupboard, recently installed oil central heating condenser boiler, radiator, power points, inset down lights, tiled splash backs, extractor fan, uPVC double glazed window to the side elevation and matching external door adjacent.
Landing (11' 6'' x 2' 10'' (3.50m x 0.86m))
Power points, inset downlights, loft access hatch, smoke alarm and three uPVC double glazed windows to the front elevation which gives an abundance of natural light.
Bedroom One (12' 8'' x 8' 6'' (3.86m x 2.59m))
Having uPVC double glazed window to the front elevation enjoy views of the landscaped garden and countryside views beyond, radiator, power points, television point, inset downlights with dimmer switch and uPVC double glazed window to the front elevation.
Bedroom Two (14' 6'' x 9' 3'' (4.42m x 2.82m))
Radiator, power points, television point, inset downlights with dimmer switch and uPVC double glazed window to the rear elevation overlooking the beautifully landscaped rear garden.
Bedroom Three (8' 4'' x 8' 6'' (2.54m x 2.59m))
Radiator, power points, inset downlights with dimmer switch and uPVC double glazed windows to the rear elevation.
Bathroom (7' 1'' x 5' 5'' (2.16m x 1.65m))
Having a three piece suite comprising panelled bath with mixer tap, shower attachment and shower screen over, pedestal wash hand basin with mixer tap over and low flush WC. Radiator, inset downlights, extractor fan, tile effect vinyl flooring, floor to ceiling wall tiling with feature tiling to the bath area and uPVC double glazed obscured window to the rear elevation.
Garden Room (11' 0'' x 8' 10'' (3.35m x 2.69m))
Having power, lighting, uPVC double glazed door, uPVC double glazed window, wood effect vinyl flooring and being ideal for entertaining or for use as a home office.
Outside
The property is approached by a gravelled drive with the front garden being laid to lawn and bounded by tall hedging for privacy. A gravel path extends down the side of the property to the back garden and to the end of the garden where there is a patio area and garden room.
Internet
Benefiting from fibre to the home broadband, also known as ftth, the property can get speeds of up to 300mb download with a guaranteed speed of 150mb if BT is chosen as the provider. This is ideal for anyone wanting to work from home, stream content and play online gaming.
Property Location
Similar Properties
Semi-detached house For Sale Holywell Semi-detached house For Sale CH8 Holywell new homes for sale CH8 new homes for sale Flats for sale Holywell Flats To Rent Holywell Flats for sale CH8 Flats to Rent CH8 Holywell estate agents CH8 estate agents



.png)











