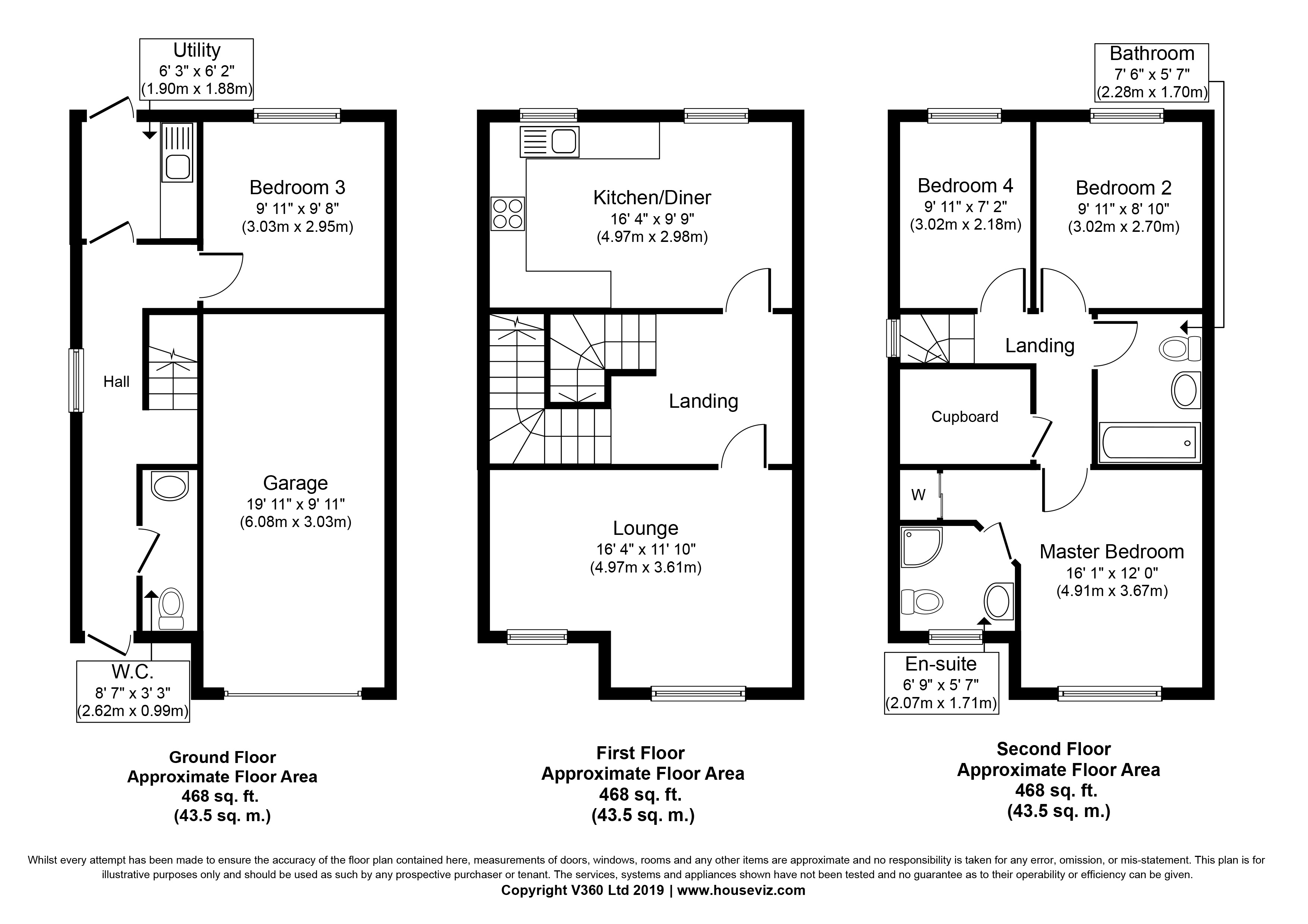4 Bedrooms Semi-detached house for sale in Bronte Close, East Ardsley, Wakefield WF3 | £ 180,000
Overview
| Price: | £ 180,000 |
|---|---|
| Contract type: | For Sale |
| Type: | Semi-detached house |
| County: | West Yorkshire |
| Town: | Wakefield |
| Postcode: | WF3 |
| Address: | Bronte Close, East Ardsley, Wakefield WF3 |
| Bathrooms: | 2 |
| Bedrooms: | 4 |
Property Description
Complete with all the facilities expected for contemporary living to include en-suite to master bedroom, downstairs w/c and utility room. Driveway to garage and garden to the rear. The property has upvc double glazed windows, gas central heating system and complete with flooring throughout. An internal inspection is highly recommended to fully appreciate exactly what is on offer.
Conveniently located for many local amenities within East Ardsley to include 'Tesco' local store, post office, butchers, petrol stations, doctors surgery, schools. Ideally located for the commuter with easy access to the northern motorway network, both M1 and M62 junctions approximately five minute drive.
Accommodation Briefly Comprises:
Entrance Hall
Spacious entrance hall, window to the side allowing natural light, radiator, access to ground floor bedroom, utility room with rear door, downstairs w/c and spindle staircase leading to first floor
Utility
Measurements: 6' 3" x 6' 2" (1.90m x 1.88m)
Complete with external door leading to rear garden, complementary work surface, base unit, radiator, stainless sink with drainer and mixer tap, plumbing for washing machine and space for dryer.
Bedroom 3
Measurements: 9' 11" x 9' 8" (3.03m x 2.95m)
A double room with window overlooking the rear garden, radiator.
Downstairs WC
Window to the front of the property, w/c and hand wash basin.
First Floor Landing
Spacious landing providing access to spacious lounge, spacious dining kitchen and staircase to the second floor.
Lounge
Measurements: 16' 4" x 11' 10" (4.97m x 3.61m)
Spaciously designed living room with two windows to the front of the property, two radiators.
Dining Kitchen
Measurements: 16' 4" x 9' 9" (4.97m x 2.98m)
This light and airy kitchen/diner with two windows overlooking the rear garden. Complete with a range of modern wall and base units with complementary work surfaces, 1.5 stainless steel sink with drainer and mixer tap, plumbing for dishwasher, electric oven, 4 ring gas hob and electric cooker hood above. Radiator and tiled effect vinyl flooring.
Stairs & Landing to Second Floor
Window overlooking the side allowing natural light, loft hatch and doors leading to an additional 3 bedrooms, family bathroom and storage cupboard housing water heater.
Master Bedroom
Measurements: 16' 1" x 12' 0" (4.91m x 3.67m)
Window overlooking the front, fitted wardrobe with mirrored sliding doors, radiator and door to en-suite.
En-Suite
Measurements: 6' 9" x 5' 7" (2.07m x 1.71m)
Generously sized en-suite comprising corner shower cubicle with tiling to walls, low flush wc, pedestal wash basin with tiled splash back, radiator, tiled effect vinyl flooring and window overlooking the front.
Bedroom 2
Measurements: 9' 11" x 8' 10" (3.02m x 2.70m)
Window overlooking the rear and radiator.
Bedroom 4
Measurements: 9' 11" x 7' 2" (3.02m x 2.18m)
Window overlooking the rear and radiator
Family Bathroom
Measurements: 7' 6" x 5' 7" (2.28m x 1.70m)
Comprising of a three piece suite in white, bath with shower attachment, low flush wc, pedestal wash basin, radiator, modern tiling to walls and tiled effect vinyl flooring.
Outside
To the rear of the property is an enclosed garden with fenced boundaries.
To the front of the property is a driveway with access to a single garage. Garage comprises of up and over door with the benefit of lighting and power.
Situated within this popular residential development, ideal for the commuter with both the motorway network easily accessed, also Outwood Railway Station around 1.6 mile providing a good link to both Wakefield and Leeds City Centres
Local schools to include Thorpe Primary School & East Ardsley Primary Academy.
Leasehold There is a ground rent of £100 (pa) and a variable service charge of approx. £200 (pa). The remaining term of the lease is 992 years (2019).
Viewings
For further information or to arrange a viewing please contact our office on .
Floor plans
These floor plans are intended as a rough guide only and are not to be intended as an exact representation and should not be scaled. We cannot confirm the accuracy of the measurements or details of these floor plans.
Free valuations
Considering selling or letting your property?
For a free valuation on your property please do not hesitate to contact us /
disclaimer:
The details shown on this website are a general outline for the guidance of intending purchasers, and do not constitute, nor constitute part of, an offer or contract or sales particulars. All descriptions, dimensions, references to condition and other details are given in good faith and are believed to be correct but any intending purchasers should not rely on them as statements or representations of fact but must satisfy themselves by inspection, searches, survey, enquiries or otherwise as to their correctness. We have not been able to test any of the building service installations and recommend that prospective purchasers arrange for a qualified person to check them before entering into any commitment. Further, any reference to, or use of any part of the properties is not a statement that any necessary planning, building regulations or other consent has been obtained. All photographs shown are indicative and cannot be guaranteed to represent the complete interior scheme or items included in the sale. No person in our employment has any authority to make or give any representation or warranty whatsoever in relation to this property.
Property Location
Similar Properties
Semi-detached house For Sale Wakefield Semi-detached house For Sale WF3 Wakefield new homes for sale WF3 new homes for sale Flats for sale Wakefield Flats To Rent Wakefield Flats for sale WF3 Flats to Rent WF3 Wakefield estate agents WF3 estate agents



.png)










