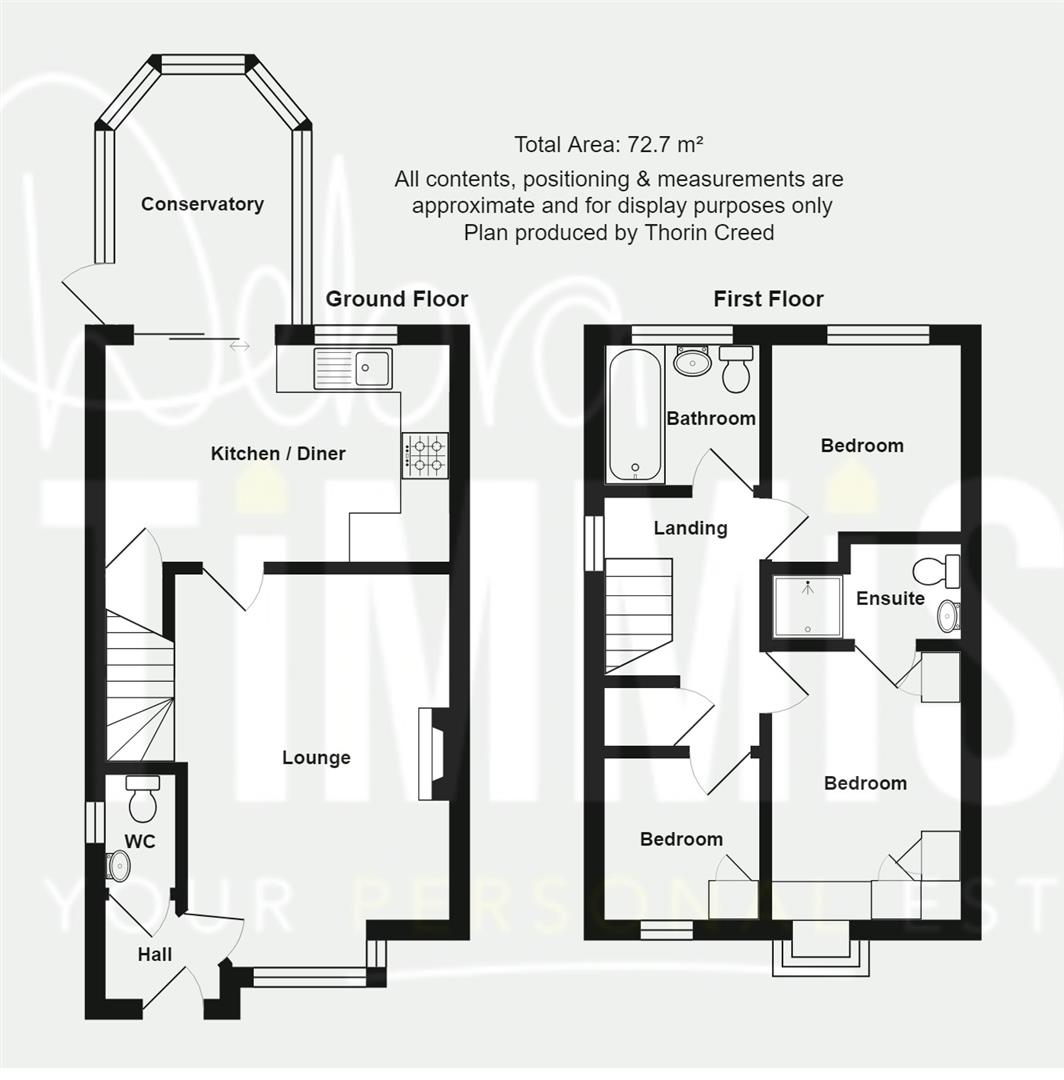3 Bedrooms Semi-detached house for sale in Bronte Grove, Milton, Stoke-On-Trent ST2 | £ 149,950
Overview
| Price: | £ 149,950 |
|---|---|
| Contract type: | For Sale |
| Type: | Semi-detached house |
| County: | Staffordshire |
| Town: | Stoke-on-Trent |
| Postcode: | ST2 |
| Address: | Bronte Grove, Milton, Stoke-On-Trent ST2 |
| Bathrooms: | 2 |
| Bedrooms: | 3 |
Property Description
A three bedroom semi detached house situated within a cul-de-sac position in the popular area of Milton.
As you enter the property you will find a Guest Cloakroom, Lounge, Kitchen/Diner and Conservatory. To the first floor you will see Three Bedrooms and a family Bathroom (with En-Suite to Bedroom One). Externally there is a lawned garden with gravelled border and a blocked paved driveway leading to double gates providing access to the rear garden. To the rear of the property is a private rear garden which is easily maintained. This property also benefits from gas central heating and UPVC double glazed windows throughout. An early viewing comes strongly recommended.
Entrance
UPVC double glazed front door. Tiled flooring. Radiator.
Guest Cloakroom (1.50m x 0.86m (4'11 x 2'10))
UPVC double glazed window. Sink unit. W.C. Radiator. Tiled flooring. Fully tiled walls.
Lounge (4.83m x 3.45m (15'10 x 11'04))
UPVC double glazed window. Double radiator. Coving. Laminated wood effect flooring. Dado rail. Access to carpeted stairs. Feature fireplace with gas fire.
Kitchen/Diner (4.32m x 2.67m (14'02 x 8'09))
UPVC double glazed window. UPVC double glazed tilt and slide door. Sink unit with mixer tap and drainer. Plumbing for washing machine. Space for free standing fridge/freezer. Built in oven, hob and extractor hood. Tiled flooring. Double radiator. Understairs store.
Conservatory (3.30m x 2.62m (10'10 x 8'07))
UPVC double glazed windows. UPVC double glazed door. Tiled flooring.
Stairs And Landing
UPVC double glazed window. Loft access. Carpet. Airing cupboard housing hot water cylinder.
Bathroom (1.91m x 1.70m (6'03 x 5'07))
UPVC double glazed window. Bath with mixer shower tap. Part tiled walls. Pedestal hand wash basin. W.C. Radiator. Vinyl flooring.
Bedroom Two-Rear Aspect (2.64m x 2.34m (8'08 x 7'08))
UPVC double glazed window. Radiator. Carpet.
Bedroom One-Front Aspect (3.45m x 2.34m (11'04 x 7'08))
UPVC double glazed window. Radiator. Carpet. Range of fitted bedroom furniture.
En-Suite Shower Room (1.63m excluding shower x 1.19m (5'04 excluding sho)
Shower compartment. Radiator. W.C. Pedestal hand wash basin. Extractor fan.
Bedroom Three- Front Aspect (1.98m x 1.88m (6'06 x 6'02))
UPVC double glazed window. Radiator. Carpet. Built in wardrobe with draws and overhead unit.
Outside
Externally there is a lawned garden with gravelled border and a blocked paved driveway leading to double gates providing access to the rear garden. To the rear of the property is a private rear garden which is easily maintained.
Property Location
Similar Properties
Semi-detached house For Sale Stoke-on-Trent Semi-detached house For Sale ST2 Stoke-on-Trent new homes for sale ST2 new homes for sale Flats for sale Stoke-on-Trent Flats To Rent Stoke-on-Trent Flats for sale ST2 Flats to Rent ST2 Stoke-on-Trent estate agents ST2 estate agents



.png)










