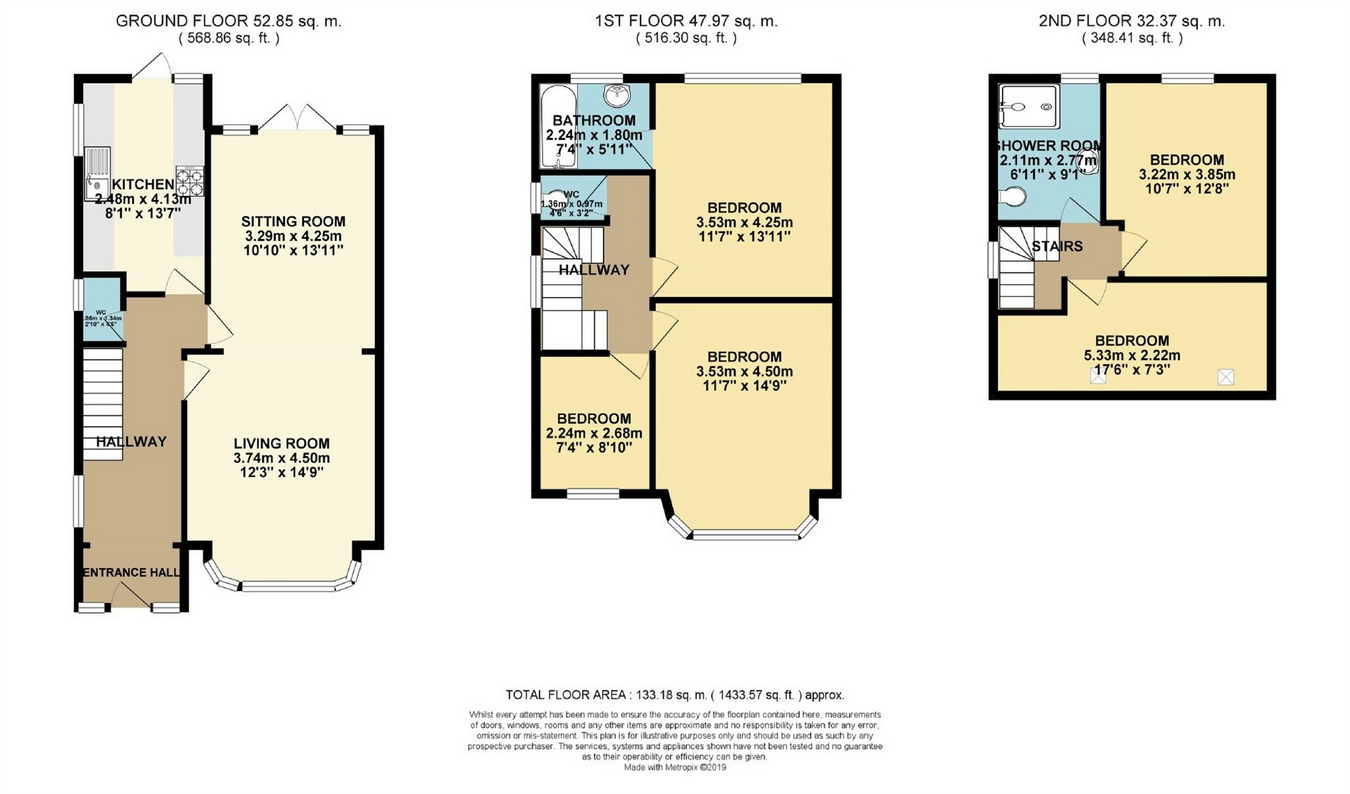5 Bedrooms Semi-detached house for sale in Brook Avenue, Edgware, Middlesex HA8 | £ 699,950
Overview
| Price: | £ 699,950 |
|---|---|
| Contract type: | For Sale |
| Type: | Semi-detached house |
| County: | London |
| Town: | Edgware |
| Postcode: | HA8 |
| Address: | Brook Avenue, Edgware, Middlesex HA8 |
| Bathrooms: | 0 |
| Bedrooms: | 5 |
Property Description
This recently refurbished modern and spacious extended bay fronted semi detached family home is located in Central Edgware. The property comprises five bedrooms, two bathrooms, a through lounge, a modern kitchen and 70' garden. The property has been beautifully maintained, is offered in immaculate condition and is offered: -
++++++++++ chain free ++++++++++
Ground Floor
Entrance Hall
Spacious Hallway, which is accessed via a double glazed front door, wood strip floor, radiator, decorative shelf, under stairs storage.
Guest WC
Low level WC with concealed cistern, wash hand basin, frosted double glazed window to side, fully tiled walls and ceramic tiled floor.
Lounge
14' 7" x 12' 5" (4.45m x 3.78m)
Double glazed bay window to front, feature fireplace with marble hearth and surround, wood strip floor, ceiling cornices, radiator, squared arch to dining room.
Dining Room
13' 8" x 11' 6" (4.17m x 3.51m)
Double glazed windows and doors to garden, ceiling coving, wood strip floor, radiator.
Kitchen
14' 1" x 8' (4.29m x 2.44m)
Country style Wall and Base Units, Stainless Steel Sink Unit, Laminate Worktops, Chrome Gas Hob with Single Chrome Oven and Extractor, space for Dishwasher and Fridge Freezer, Storage Cupboard. Doorway leading to Garden.
First Floor
First Floor Landing
Beautiful stained glass window to side.
Bedroom One
15' 5" x 10' 2" (4.70m x 3.10m)
Double glazed bay window to front, radiator.
Bedroom Two
13' 1" x 12' 2" (3.99m x 3.71m)
Double glazed window to rear, radiator, decorative shelf unit.
Bedroom Three
10' 9" x 7' 1" (3.28m x 2.16m)
Double glazed window to front, radiator,
Bathroom
Tiled panel bath with mixer tap and wall mounted hand-held shower attachment, shower screen, pedestal wash hand basin with mixer tap over, frosted double glazed window to side, fully tiled walls, ceramic tiled floor, chromium heated ladder towel rail.
WC
Low level flush WC, frosted double glazed window to side, part tiled walls, ceramic tiled floor.
Second Floor
Second Floor Landing
Frosted double glazed window to side
Bedroom Four
13' 1" x 8' (3.99m x 2.44m)
Double glazed window to rear, radiator.
Bedroom Five
12' 9" x 8' 4" (3.89m x 2.54m)
Two Velux windows to front, radiator, eaves storage.
Shower Room
Shower cubicle housing electric shower, low-level flash WC, wash hand basin set in vanity unit, fully tiled walls, ceramic tiled floor, ceiling spotlights, frosted double glazed window to rear.
External
Rear Garden
Approximately 85 feet, block paved patio area, laid to lawn with shrub borders, garden shed, side access, garden tap, security lighting.
Front Garden
Off street parking for two vehicles. Flowerbeds housed in brick garden wall surround.
Property Location
Similar Properties
Semi-detached house For Sale Edgware Semi-detached house For Sale HA8 Edgware new homes for sale HA8 new homes for sale Flats for sale Edgware Flats To Rent Edgware Flats for sale HA8 Flats to Rent HA8 Edgware estate agents HA8 estate agents



.png)











