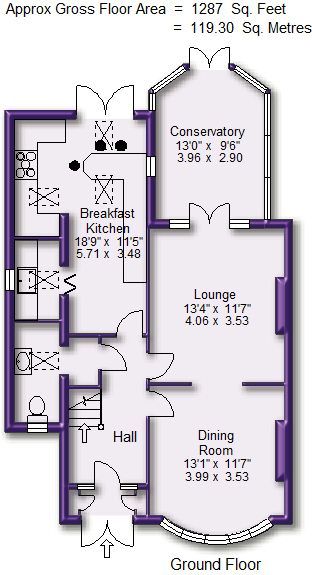3 Bedrooms Semi-detached house for sale in Brookfield Drive, Timperley, Altrincham WA15 | £ 400,000
Overview
| Price: | £ 400,000 |
|---|---|
| Contract type: | For Sale |
| Type: | Semi-detached house |
| County: | Greater Manchester |
| Town: | Altrincham |
| Postcode: | WA15 |
| Address: | Brookfield Drive, Timperley, Altrincham WA15 |
| Bathrooms: | 0 |
| Bedrooms: | 3 |
Property Description
A well presented and extended bay fronted Semi Detached family home, located on a peaceful cul-de-sac close to excellent schools, Timperley Village and the Metrolink.
The property is arranged over Two Floors extending to some 1287 sqft comprising a Hall, WC, Lounge, Dining Room, Conservatory and Breakfast Kitchen and Utility to the Ground Floor and Three Bedrooms, Bathroom and separate WC to the First Floor.
Externally, there is a Driveway providing off road Parking and to the rear attractive landscaped Gardens and Detached Garage.
Comprising:
Enclosed Porch with uPVC doors and built in meter cupboards. Panelled door with stained glass window feature opening to the Entrance Hall, with spindle balustrade staircase rising to the First Floor. Doors lead to the Ground Floor Living Accommodation. Stripped and stained floorboards.
Ground Floor WC with uPVC window to the front elevation, wash hand basin and WC. Vaulted ceiling with inset Velux window. Chrome finish heated towel rail. Tiled floor. Chrome finish lighting.
Dining Room with uPVC stained glass bay window to the front elevation. Stripped and stained floorboards. Fireplace feature.
Lounge with a cast iron stove to the chimney breast. Stripped and stained floorboards. UPVC doors and windows open to the Conservatory.
Conservatory of uPVC construction with doors and windows enjoying views over and providing access to the Gardens.
Breakfast Kitchen with part vaulted ceiling, with inset Velux windows and uPVC French doors overlooking and providing access to the Gardens. The Kitchen is fitted with a range of base and eye level units with worktops over, incorporating a breakfast bar, inset into which is a sink with drainer unit and mixer tap over. Integrated appliances include a white double oven with five ring gas hob and extractor fan over, fridge and freezer. There is space for a dishwasher.
Bi-fold doors lead to the Utility Area where there are base and eye level units with worktop over, inset into which is a sink. There is space for a washing machine and dryer. Vaulted ceiling with inset Velux window. Wall mounted gas central heating boiler.
To the First Floor Landing there is access to Three good Bedrooms, Family Bathroom and Separate WC. UPVC window to the side elevation.
Bedroom One is a Double Room with uPVC bay window to the front elevation. There are built in wardrobes providing ample hanging and storage space.
Bedroom Two is another Double Room with uPVC window to the rear elevation enjoying views over the Gardens. There are built in wardrobes to one side of the chimney breast recess. Loft access point.
Bedroom Three is a Single Room with uPVC bay stained glass window to the front elevation.
The Bedrooms are served by the Family Bathroom fitted with a modern white suite and chrome fittings, comprising a bath with thermostatic shower over, glazed screen and sink. UPVC window to the rear elevation. Built in storage cupboard. Tiling to some walls.
Separate WC with window to the side elevation.
Externally, the property is approached via a paved Driveway providing off road Parking with stocked borders and retained from the road by way of brick walling and timber fencing.
To the rear, there is a paved Patio Area adjacent to the back of the house, accessed via the Breakfast Kitchen and Conservatory. Beyond, there are lawned, gravelled and two decked areas enjoying the sun at different times of the day. There are well stocked borders and the Garden is enclosed within timber fencing. Detached Single Garage.
Image 2
Image 3
Image 4
Directions:
From Watersons Hale office proceed along Ashley Road in the direction of St Peters Church, turning left at the church into Harrop Road. Harrop Road becomes Planetree Road and at the end of Planetree Road, turn left onto Park Road. Proceed straight across the traffic lights into Delahays Road, to the next set of traffic lights and continue straight into the continuation of Delahays Road. At the mini roundabout proceed straight over into Thorley Lane, and then over the next set of traffic lights across Shaftesbury Avenue into the continuation of Thorley Lane. At the next set of traffic lights in the middle of Timperley village proceed straight over into Park road. Continue along and take the fifth turning on the left into Brookfield Drive. The property will be found on the left hand side.
Porch
Hall
Dining Room
Dining Room 2
Lounge
Lounge Aspect 2
Lounge Aspect 3
Conservatory
Breakfast Kitchen
Breakfast Kitchen 2
Breakfast Kitchen 3
Utility
Ground Floor WC
Landing
Bedroom 1
Bedroom 1 Aspect 2
Bedroom 2
Bedroom 2 Aspect 2
Bedroom 3
Bathroom
Bathroom Aspect 2
Separate WC
Outside
Gardens
Gardens Aspect 2
Gardens Aspect 3
Rear of Property
Town Plan
Street Plan
Site Plan
Property Location
Similar Properties
Semi-detached house For Sale Altrincham Semi-detached house For Sale WA15 Altrincham new homes for sale WA15 new homes for sale Flats for sale Altrincham Flats To Rent Altrincham Flats for sale WA15 Flats to Rent WA15 Altrincham estate agents WA15 estate agents



.gif)











