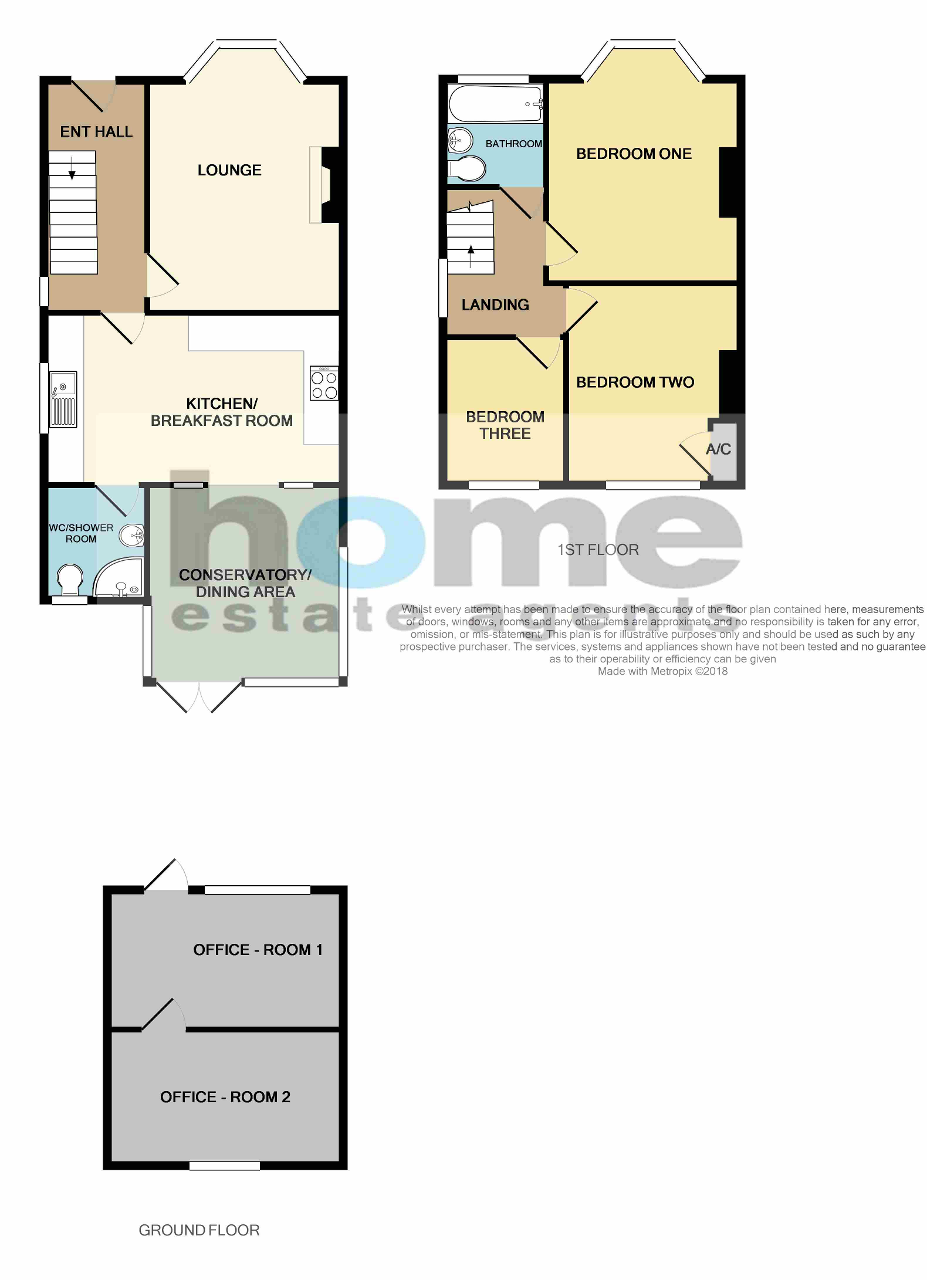3 Bedrooms Semi-detached house for sale in Brookfield Road, Bedford MK41 | £ 325,000
Overview
| Price: | £ 325,000 |
|---|---|
| Contract type: | For Sale |
| Type: | Semi-detached house |
| County: | Bedfordshire |
| Town: | Bedford |
| Postcode: | MK41 |
| Address: | Brookfield Road, Bedford MK41 |
| Bathrooms: | 0 |
| Bedrooms: | 3 |
Property Description
Extended bay fronted semi detached home: Offered for sale with many original features to include various fire places/surrounds as well as doors and picture rails. The accommodation includes a bay fronted lounge, an open plan fitted kitchen with breakfast area, a wc/shower room and a conservatory/dining area to the rear. Upstairs benefits from three good sized bedrooms and a fitted family bathroom. Further external accommodation includes an office and family room. Outside also offers a garage, various patio and lawned areas as well as being enclosed with side gated access. A viewing comes highly recommended
Located within the Goldington Area of Bedford, close to a range of local shops, schools, rail/road links and parks
Ground Floor
Entrance Via
Glazed door to front
Entrance Hall
Radiator, stairs rising to first floor accommodation, double glazed window to side, doors to
Lounge
14' 9'' x 11' 5'' (4.51m x 3.49m) Double glazed bay window to front and a radiator
Kitchen With Breakfast Area
16' 0'' x 9' 7'' (4.89m x 2.94m) Double glazed window to side and rear, a range of base and eye level units with work surface over, built in electric oven/microwave, gas hob with extractor fan over, space for a washing machine and fridge freezer, sink unit with drainer, wall mounted gas heating and tiling to splash back areas
WC/Shower Room
Opaque double glazed window to rear, low level wc, wall mounted wash hand basin, corner shower cubicle with shower over, tiled walls and flooring as well as wall mounted gas heating
Conservatory With Dining Area
10' 11'' x 10' 9'' (3.33m x 3.29m) Radiator, power and light, double glazed french doors to rear
First Floor
Landing
Loft hatch, double glazed window to side, doors to
Bedroom One
13' 6'' x 11' 3'' (4.14m x 3.44m) Double glazed bay window to front and a radiator
Bedroom Two
11' 4'' x 10' 9'' (3.47m x 3.3m) Double glazed window to rear, radiator, built in airing cupboard housing a wall mounted gas boiler
Bedroom Three
7' 10'' x 6' 2'' (2.41m x 1.9m) Double glazed window to rear and a radiator
Bathroom
Opaque double glazed window to front, p-shaped panel bath, low level wc, wall mounted wash hand basin, radiator and tiling to splash back areas
Exterior
Garage
Doors to front, power and light
Office Room 1
11' 5'' x 7' 9'' (3.5m x 2.38m) Door to front, double glazed windows to front
Office Room 2
11' 5'' x 7' 6'' (3.49m x 2.31m) Double glazed window to rear
Rear Garden
A mature rear garden to include various patio and lawned areas to rear, a garage and further outbuilding as well as side gated access
Driveway
Block paved driveway providing off road parking for several cars
Property Location
Similar Properties
Semi-detached house For Sale Bedford Semi-detached house For Sale MK41 Bedford new homes for sale MK41 new homes for sale Flats for sale Bedford Flats To Rent Bedford Flats for sale MK41 Flats to Rent MK41 Bedford estate agents MK41 estate agents



.png)











