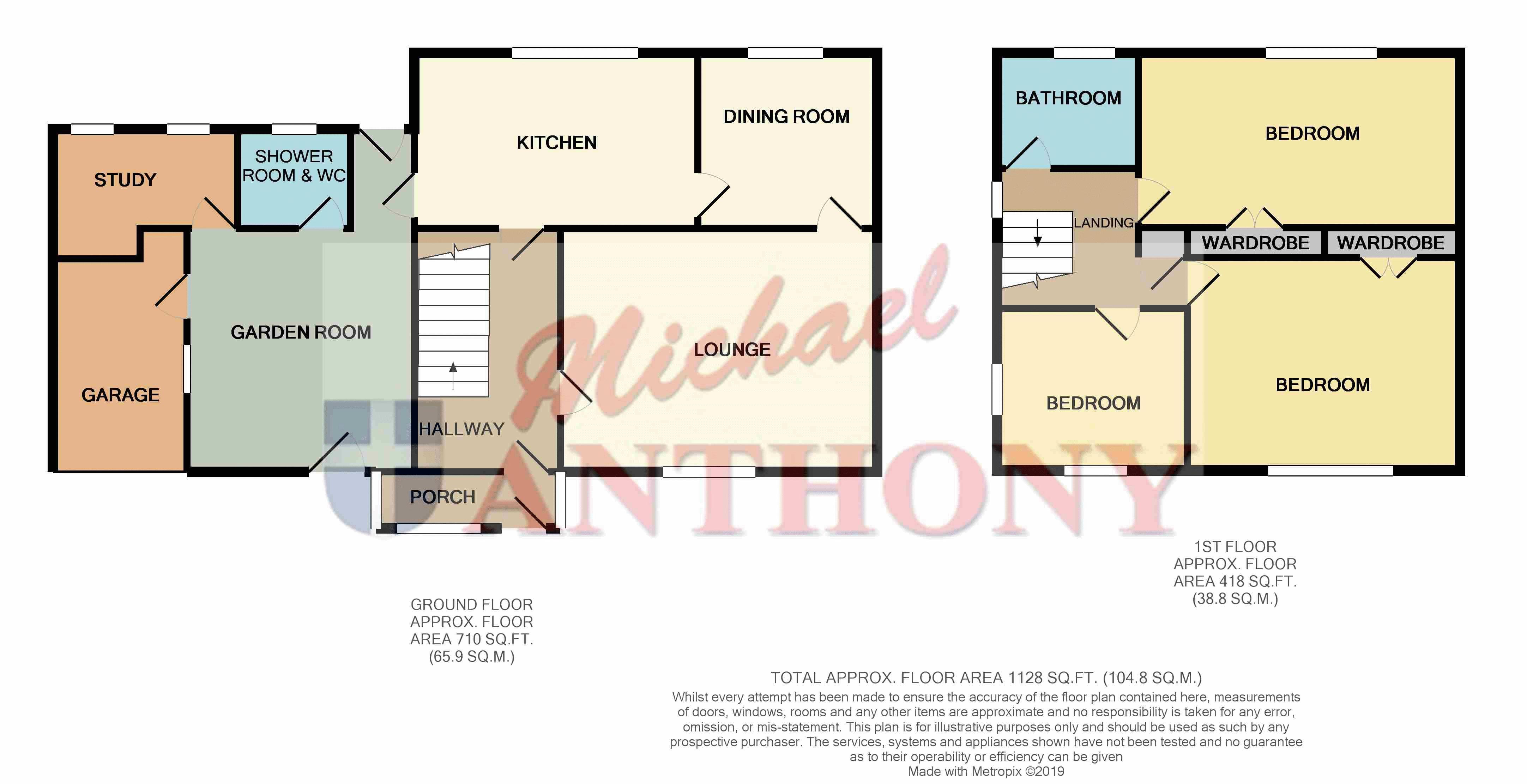3 Bedrooms Semi-detached house for sale in Brooklands Road, Bletchley, Milton Keynes MK2 | £ 265,000
Overview
| Price: | £ 265,000 |
|---|---|
| Contract type: | For Sale |
| Type: | Semi-detached house |
| County: | Buckinghamshire |
| Town: | Milton Keynes |
| Postcode: | MK2 |
| Address: | Brooklands Road, Bletchley, Milton Keynes MK2 |
| Bathrooms: | 1 |
| Bedrooms: | 3 |
Property Description
* extensive secluded rear garden * garage * off road parking * close to local amenities * walking distance to the bletchley train station * separate reception rooms * downstairs shower & cloakroom
Entrance Porch
Entry via double glazed front door, double glazed window to front aspect, door to:
Entrance Hall
Glazed window to side aspect, stairs rising to first floor, radiator, door to lounge and kitchen.
Cloakroom/Shower Room
Wooden obscure glazed window to rear aspect, comprising shower cubicle, pedestal wash hand basin, low level w.C.
Lounge (14' 9'' x 11' 4'' (4.49m x 3.45m))
Double glazed window to front aspect, door to dining room, radiator, feature fireplace.
Dining Room (10' 4'' x 8' 4'' (3.15m x 2.54m))
Double glazed window to rear aspect, door to lounge, door to kitchen.
Study (11' 6'' x 8' 3'' Max (3.50m x 2.51m))
Two wooden glazed windows to rear aspect.
Kitchen (13' 2'' x 8' 1'' (4.01m x 2.46m))
Double glazed window to rear aspect, doors to dining room and conservatory, a range of storage cupboards at base and eye level, rolled edge work surface areas, composite sink, wall mounted boiler, larder storage, spaces for an undercounter fridge, washing machine and cooker, extractor fan.
Conservatory (20' 2'' x 10' 7'' (6.14m x 3.22m))
Glazed windows, double glazed door to front aspect, tiled flooring, doors to garage, study, shower room, kitchen and rear garden.
Landing
Double glazed window to side aspect, access to loft void, doors to bedrooms and bathroom.
Bedroom One (12' 6'' x 11' 3'' (3.81m x 3.43m))
Double glazed window to front aspect, radiator, storage cupboard.
Bedroom Two (15' 0'' x 8' 6'' (4.57m x 2.59m))
Double glazed window to rear aspect, radiator, storage cupboard.
Bedroom Three (9' 2'' x 8' 2'' (2.79m x 2.49m))
Two double glazed windows to front and side aspects, radiator, storage cupboard.
Bathroom
Obscure double glazed window to rear aspect, comprising a bath with shower over, pedestal wash hand basin, low level w.C., heated towel rail, tiled flooring and walls.
Outside
Garage & Parking (15' 8'' x 6' 3'' (4.77m x 1.90m))
Block paved driveway leading to single garage with up and over door, power and lighting.
Front Garden
Mainly laid to lawn, flower areas.
Rear Garden
Mainly laid to lawn, patio area, mature trees and flower borders, pond.
Property Location
Similar Properties
Semi-detached house For Sale Milton Keynes Semi-detached house For Sale MK2 Milton Keynes new homes for sale MK2 new homes for sale Flats for sale Milton Keynes Flats To Rent Milton Keynes Flats for sale MK2 Flats to Rent MK2 Milton Keynes estate agents MK2 estate agents



.png)











