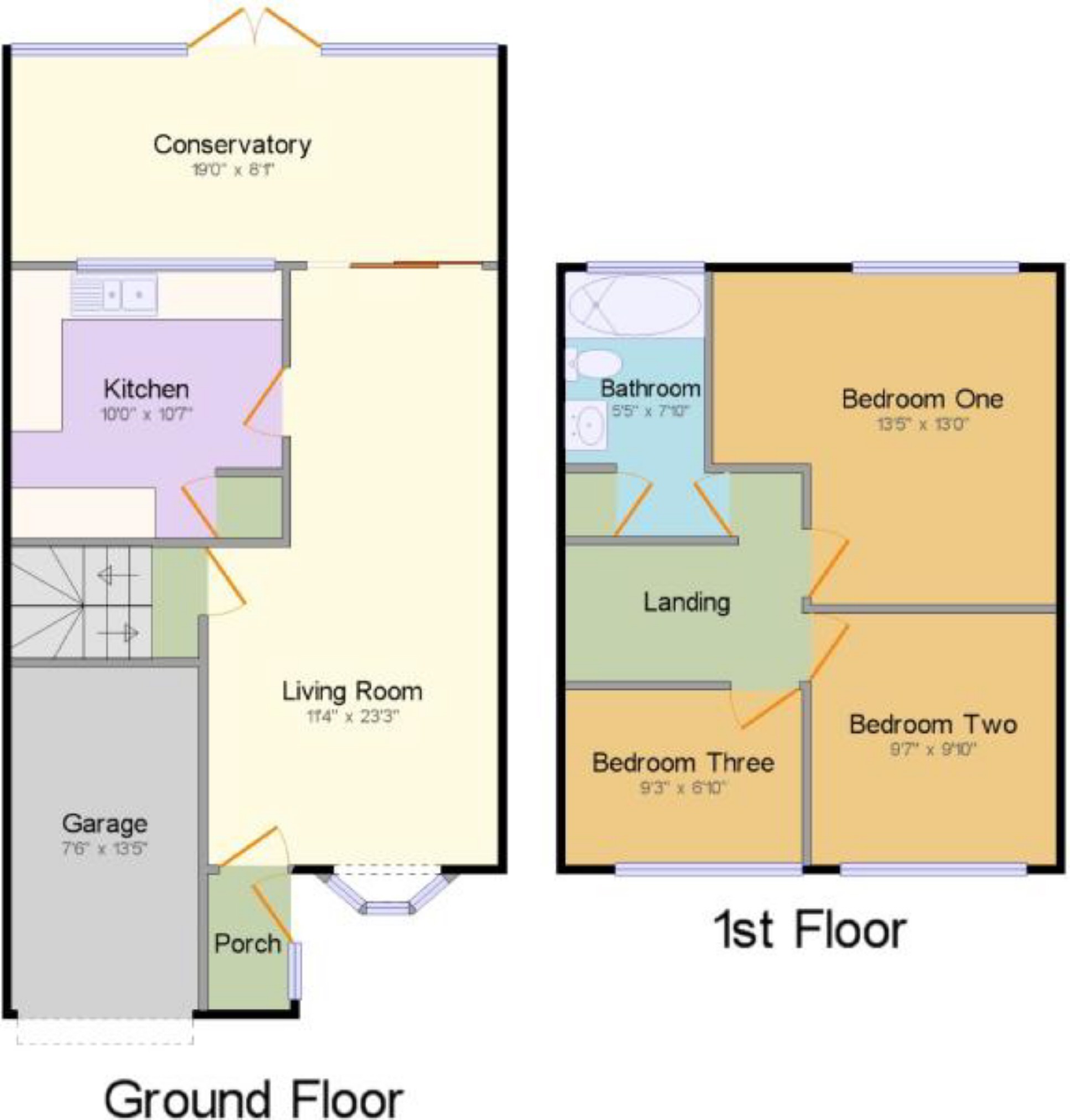3 Bedrooms Semi-detached house for sale in Brookside Avenue, Great Wakering, Southend-On-Sea SS3 | £ 295,000
Overview
| Price: | £ 295,000 |
|---|---|
| Contract type: | For Sale |
| Type: | Semi-detached house |
| County: | Essex |
| Town: | Southend-on-Sea |
| Postcode: | SS3 |
| Address: | Brookside Avenue, Great Wakering, Southend-On-Sea SS3 |
| Bathrooms: | 1 |
| Bedrooms: | 3 |
Property Description
Home in Thorpe Bay are delighted to offer for sale this sizeable three bedroom property located in a peaceful cul de sac neighbouring open fields.
The accommodation comprises:- an entrance porch, lounge, kitchen and conservatory. To the first floor there are three bedrooms and a family bathroom.
Further benefits include gas central heating, double glazed throughout, a garage and off street parking. The property has views over the fields from the bedroom .
Brookside Avenue is situated in a rural location and is within close proximity to local amenities, schools, bus route, church, boat yard and garden centre.
Entrance
Opaque double glazed door to side. Opaque double glazed window to side. Door to:-
Living Room (23' x 11' 4" > 8'1" (7.01m x 3.35m 0.10m >2.46m))
Double glazed window to front aspect. Double glazed patio doors to rear. Stairs to first floor accommodation. Radiator.
Kitchen (10' 7" x 10' (3.05m 0.18m x 3.05m))
Double glazed window to rear. The kitchen comprises a range of wall and base units complimented with roll edge work tops with inset sink with mixer tap. Space for oven, fridge and also space and plumbing for washing machine. Central heating boiler. Part tiled walls.
Conservatory (18' 4" x 8' 1 (5.49m 0.10m x 2.44m 0.03m))
Double glazed window to the rear. Double glazed French doors to rear giving access to rear garden. Radiator.
First Floor Landing
Access to loft space
Bedroom One (13' 4" > 9'7" x 13' (3.96m 0.10m >2.92m x 3.96m))
Double glazed window to rear giving views over fields. Radiator.
Bedroom Two (9' 10" x 9' 7" (2.74m 0.25m x 2.74m 0.18m))
Double glazed window to front. Radiator.
Bedroom Three (9' 2" x 6' 9 (2.74m 0.05m x 1.83m 0.23m))
Double glazed window to front. Radiator.
Bathroom/W.C
Double glazed window to rear. Three piece suite comprising of panel enclosed bath with electric shower over, wash hand basin and low level flush W.C. Built in airing cupboard. Radiator.
Exterior
Rear Garden
The rear garden commences with a patio area with the remainder of the garden being laid to lawn. Space for wooden shed. External cold water tap. Side access.
Frontage
To the front of the garden is a lawned area with mature shrubs and trees and a driveway leading to the single garage.
Garage
Up and over door. Power and light connected.
You may download, store and use the material for your own personal use and research. You may not republish, retransmit, redistribute or otherwise make the material available to any party or make the same available on any website, online service or bulletin board of your own or of any other party or make the same available in hard copy or in any other media without the website owner's express prior written consent. The website owner's copyright must remain on all reproductions of material taken from this website.
Property Location
Similar Properties
Semi-detached house For Sale Southend-on-Sea Semi-detached house For Sale SS3 Southend-on-Sea new homes for sale SS3 new homes for sale Flats for sale Southend-on-Sea Flats To Rent Southend-on-Sea Flats for sale SS3 Flats to Rent SS3 Southend-on-Sea estate agents SS3 estate agents



.png)











