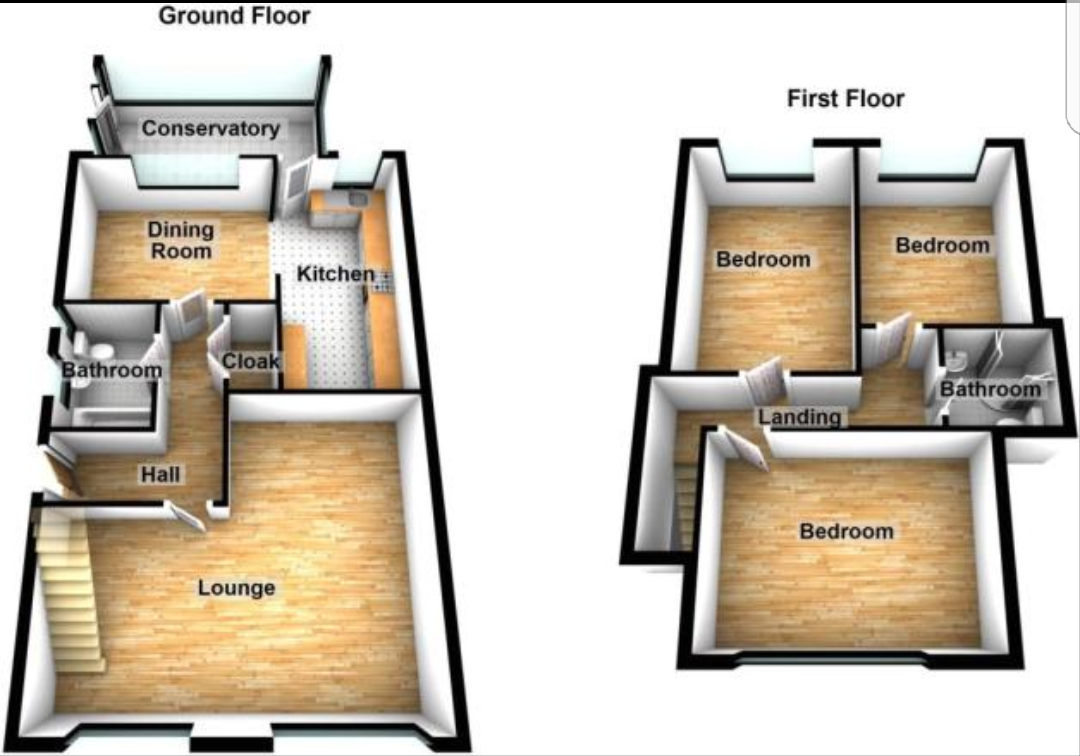3 Bedrooms Semi-detached house for sale in Brookside Avenue, Grotton, Oldham OL4 | £ 250,000
Overview
| Price: | £ 250,000 |
|---|---|
| Contract type: | For Sale |
| Type: | Semi-detached house |
| County: | Greater Manchester |
| Town: | Oldham |
| Postcode: | OL4 |
| Address: | Brookside Avenue, Grotton, Oldham OL4 |
| Bathrooms: | 2 |
| Bedrooms: | 3 |
Property Description
We are delighted to offer for sale to the open market this remarkable semi detached family home. Positioned on a highly sought after family orientated development in the heart of Grotton, Saddleworth this wonderful and spacious family home is ideally located for access to all local shops, facilities and bus routes. The property also falls in the postcode catchment for the highly regarded, neighbouring primary and secondary schools. For families that need to commute the property couldn't be better positioned for access to the train/tram networks and excellent access to the M62/M60 motorway networks for access into West Yorkshire or into all districts of Greater Manchester via the main M60 ring road.
Internally the property is immaculately presented throughout and the internal works and decor works fantastically well for this amazing family home which comprises of the following....................................................................................................................
Entrance - Into Hall
Lounge (16'5" x 14'3") Spacious and modern in decor this front facing master reception room benefits from a UPVC double glazed window, gas central heating radiator and feature fireplace.
Kitchen/Dining/Reception room (16' x 14'7") simply stunning ultra modern family kitchen with dining area. This bespoke kitchen is perfectly designed with a vast range of wall and base unit storage solutions, central island, splash back wall coverings and high spec food preparation surfaces. With a full range of built in appliances, gas central heating radiator and UPVC double glazed window. This wonderful room also hosts ample space for a six seater dining table but is currently used as additional reception space (see pictures) and access to the conservatory is gained via the kitchen.
Conservatory (13'10" x 11'8") Spacious and located to the rear
Ground Floor Bathroom (8' x 6'9") Modern in style and decor this part tiled bathroom comprises of a bathtub with overhead shower unit, W/C and hand wash basin
1st Floor Accommodation -
Master Bedroom (13'5" x 9') Located to the front of the property this spacious and modern in decor master bedroom benefits from a gas central heating radiator and double glazed window
Bedroom Two (11'1" x 8'9") Rear facing and benefiting from, gas central heating radiator and UPVC double glazed window
Bedroom Three (8'8" x 6') Located to the rear of the property and benefiting from a gas central heating radiator and UPVC double glazed window
Bathroom (7'3" x 6'1") Impressive three piece family bathroom suite. This fully tiled bathroom suite benefits from a gas central heating radiator.
External - With a private parking driveway to the front and to the rear wonderfully maintained gardens with a patio seating area and shed (please see pictures)
Property Location
Similar Properties
Semi-detached house For Sale Oldham Semi-detached house For Sale OL4 Oldham new homes for sale OL4 new homes for sale Flats for sale Oldham Flats To Rent Oldham Flats for sale OL4 Flats to Rent OL4 Oldham estate agents OL4 estate agents



.png)











