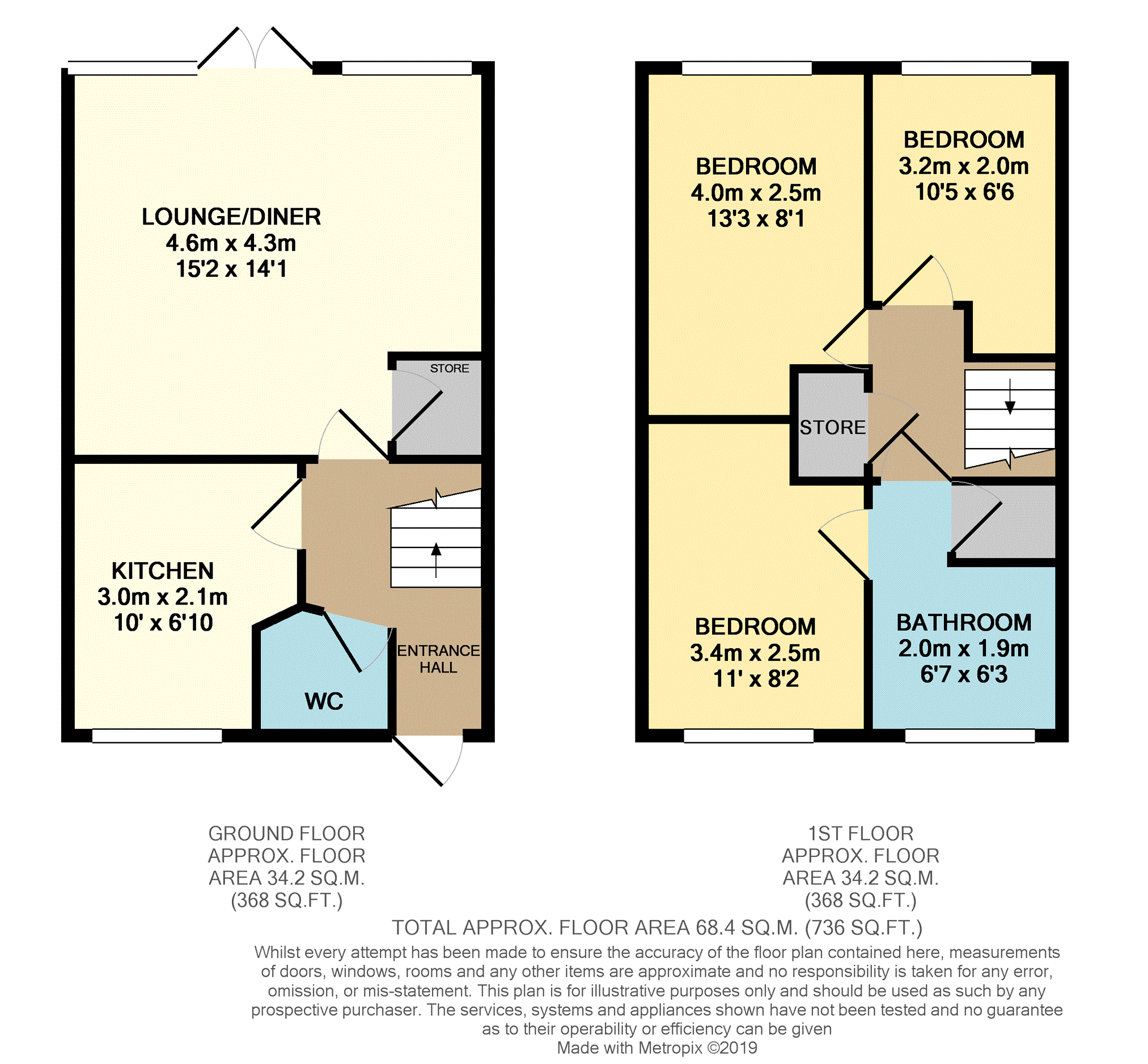3 Bedrooms Semi-detached house for sale in Brookwood Drive, Stoke-On-Trent ST3 | £ 130,000
Overview
| Price: | £ 130,000 |
|---|---|
| Contract type: | For Sale |
| Type: | Semi-detached house |
| County: | Staffordshire |
| Town: | Stoke-on-Trent |
| Postcode: | ST3 |
| Address: | Brookwood Drive, Stoke-On-Trent ST3 |
| Bathrooms: | 1 |
| Bedrooms: | 3 |
Property Description
A modern three-bedroom semi-detached property with enclosed garden and off road parking and single garage.
An ideal first time buyers purchase with the property providing a spacious and well maintained accommodation which briefly comprises: Entrance hall, downstairs WC, fitted kitchen, lounge with dining area and French doors leading out to the rear garden, three bedrooms and family bathroom.
There is a garden to the front and enclosed walled garden to the rear with gated access to the side. Single garage and off-road parking to the rear aspect.
Situated in the most convenient location with easy access to local amenities and the major road networks of the A50 and A500.
Entrance Hall
Radiator, laminated flooring, ceiling light, stairs off to the first floor, access to the downstairs accommodation.
Lounge
14'01 x 15'02
Fitted carpet, uPVC double glazed French doors leading out to rear garden with uPVC double glazed full length windows to each side, radiator, two central lights, fitted storage cupboard.
Kitchen
10 x 6'10
Fitted kitchen with a range of wall and base units with worksurfaces over, gas hob, stainless steel splashback, extractor hood over, pan drawers under, stainless steel sink unit with drainer and one central tap, electric integrated oven, plumbing for washing machine, space for fridge freezer, tiled flooring, uPVC double glazed window to the front aspect, one central light, radiator, logic wall mounted boiler.
Downstairs Cloakroom
W.C. Pedestal wash hand basin, radiator, tiled flooring, ceiling light, extractor.
First Floor
Fitted carpet, uPVC double glazed window to the rear aspect, ceiling light, storage cupboard.
Bedroom One
13'03 x 8'01
Double bedroom, fitted carpet, uPVC double glazed window to rear aspect, one central light, radiator
Bedroom Two
11'00 x 8'02
Double bedroom with fitted carpet, uPVC double glazed window to the front aspect, radiator, one central light.
Bedroom Three
6'06 x 10'05
Fitted carpet, radiator, uPVC double glazed window to the rear aspect, one central light.
Family Bathroom
6'07 x 6'03
Three-piece white bathroom suite which comprises bath with shower over, W.C. Pedestal wash hand basin, radiator, tiled flooring, part tiled walls, uPVC double glazed window to the front aspect, central light, airing cupboard.
Outside
There is a garden to the front aspect which is laid to lawn. The garden to the rear is enclosed with gated access to the side aspect and laid mainly to lawn. There is a single garage to the rear with driveway providing parking for one vehicle.
Property Location
Similar Properties
Semi-detached house For Sale Stoke-on-Trent Semi-detached house For Sale ST3 Stoke-on-Trent new homes for sale ST3 new homes for sale Flats for sale Stoke-on-Trent Flats To Rent Stoke-on-Trent Flats for sale ST3 Flats to Rent ST3 Stoke-on-Trent estate agents ST3 estate agents



.png)










