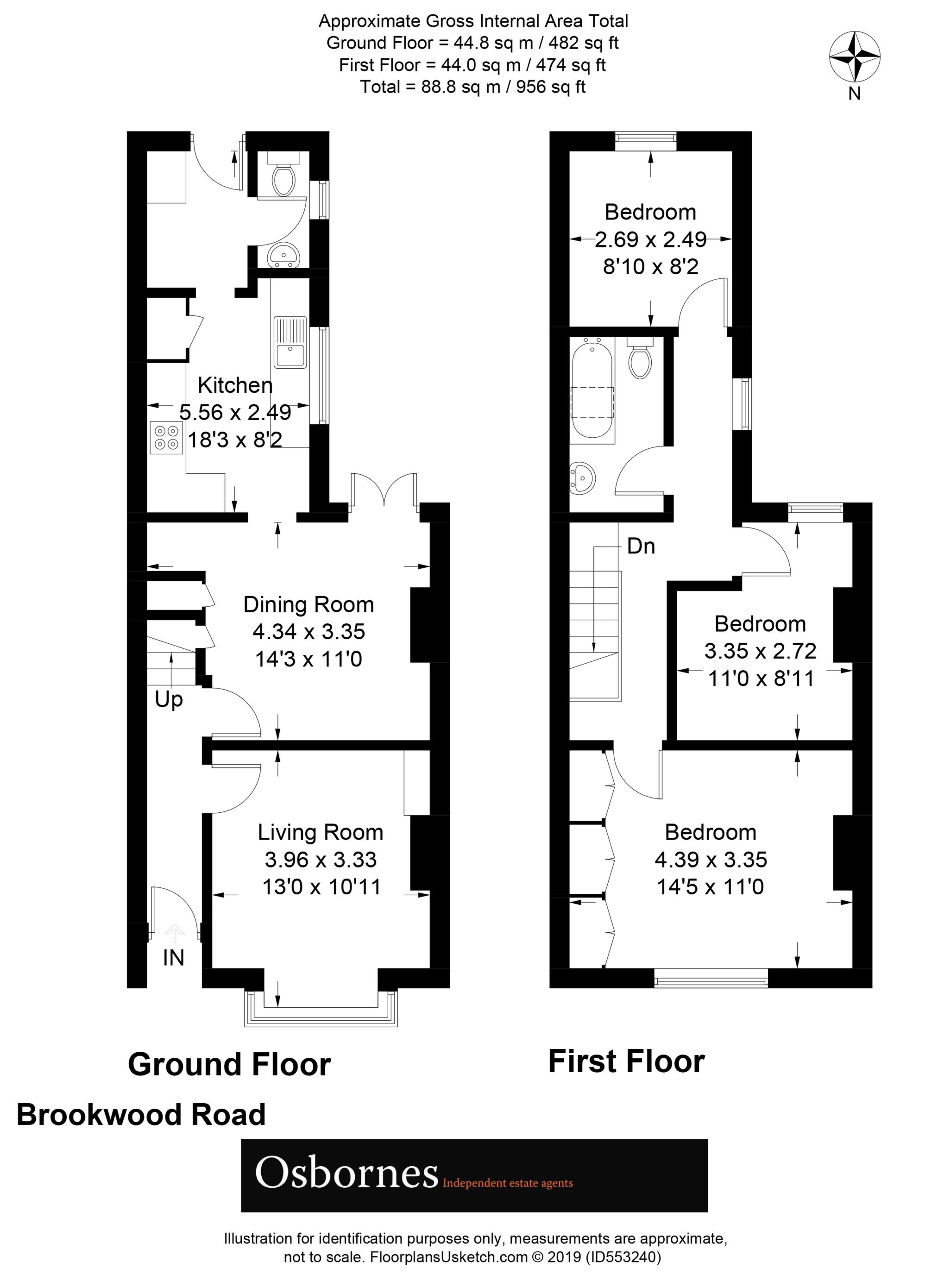3 Bedrooms Semi-detached house for sale in Brookwood Road, Farnborough GU14 | £ 400,000
Overview
| Price: | £ 400,000 |
|---|---|
| Contract type: | For Sale |
| Type: | Semi-detached house |
| County: | Hampshire |
| Town: | Farnborough |
| Postcode: | GU14 |
| Address: | Brookwood Road, Farnborough GU14 |
| Bathrooms: | 1 |
| Bedrooms: | 3 |
Property Description
Detailed Description
Cul-de-sac location. This three bedroom semi detached character home is offered to the market in our opinion in very good condition throughout. The property benefits from two reception rooms, refitted kitchen, utility room, downstairs cloakroom, refitted bathroom, secluded enclosed rear garden and driveway providing off street parking. Situated in a quiet cul-de-sac on the fringes of Farnborough Park, providing easy access to Mainline train station, the M3 and A331. Viewing advised to avoid disappointment.
Entrance Porch : Quarry tiled floor, courtesy light.
Entrance Hall : UPVC double glazed front door, wooden floor, radiator, stairs to first floor, doors to:
Living Room : 13'0" x 10'11" (3.96m x 3.33m), Front aspect UPVC double glazed feature bay window, feature wood log burner, wooden floor, built-in storage cupboard, radiator.
Dining Room : 14'3" x 11'0" (4.34m x 3.35m), Rear aspect UPVC double glazed French doors to garden, feature fireplace, understairs storage cupboard, built-in desk area, radiator, wooden floor, opening to:
Kitchen : 18'3" x 8'2" (5.56m x 2.49m), Side aspect UPVC double glazed window, range of eye and base level units with square edge wooden work surfaces, inset one and a half sink with mixer tap, built-in double oven, five ring gas hob with canopy extractor above, built-in fridge, integrated dishwasher, airing cupboard, part tiled walls, tiled floor, opening to:
Utility Room : Wall mounted Potterton boiler, wooden work surface with space and plumbing for washing machine under, space for fridge/freezer, UPVC double glazed door to garden, tiled floor, door to:
Downstairs Cloakroom : Side aspect UPVC double glazed window, low level wc, wash hand basin with tiled splashback, radiator, tiled floor.
First Floor Landing : Access to loft, side aspect UPVC double glazed window, radiator, door to:
Bedroom One : 14'5" x 11'0" (4.39m x 3.35m), Front aspect UPVC double glazed window with wooden plantation shutters, feature fireplace, range of built-in wardrobes, wooden floor, radiator.
Bedroom Two : 11'0" x 8'11" (3.35m x 2.72m), Rear aspect UPVC double glazed window, feature fireplace, radiator.
Bedroom Three : 8'10" x 8'2" (2.69m x 2.49m), Rear aspect UPVC double glazed window, radiator.
Bathroom : Velux window, panel enclosed bath with mixer tap and Aqualisa shower over, low level wc, pedestal wash hand basin with mixer tap, chrome heated towel rail, part tiled walls, tiled floor.
Outside
Rear Garden : Patio area with the remainder of the garden laid to lawn, mature flower and shrub borders, enclosed by panel fencing, gated side access.
Front Garden : Blocked paved driveway, enclosed by panel fencing, brick and hedging.
Property Location
Similar Properties
Semi-detached house For Sale Farnborough Semi-detached house For Sale GU14 Farnborough new homes for sale GU14 new homes for sale Flats for sale Farnborough Flats To Rent Farnborough Flats for sale GU14 Flats to Rent GU14 Farnborough estate agents GU14 estate agents



.jpeg)











