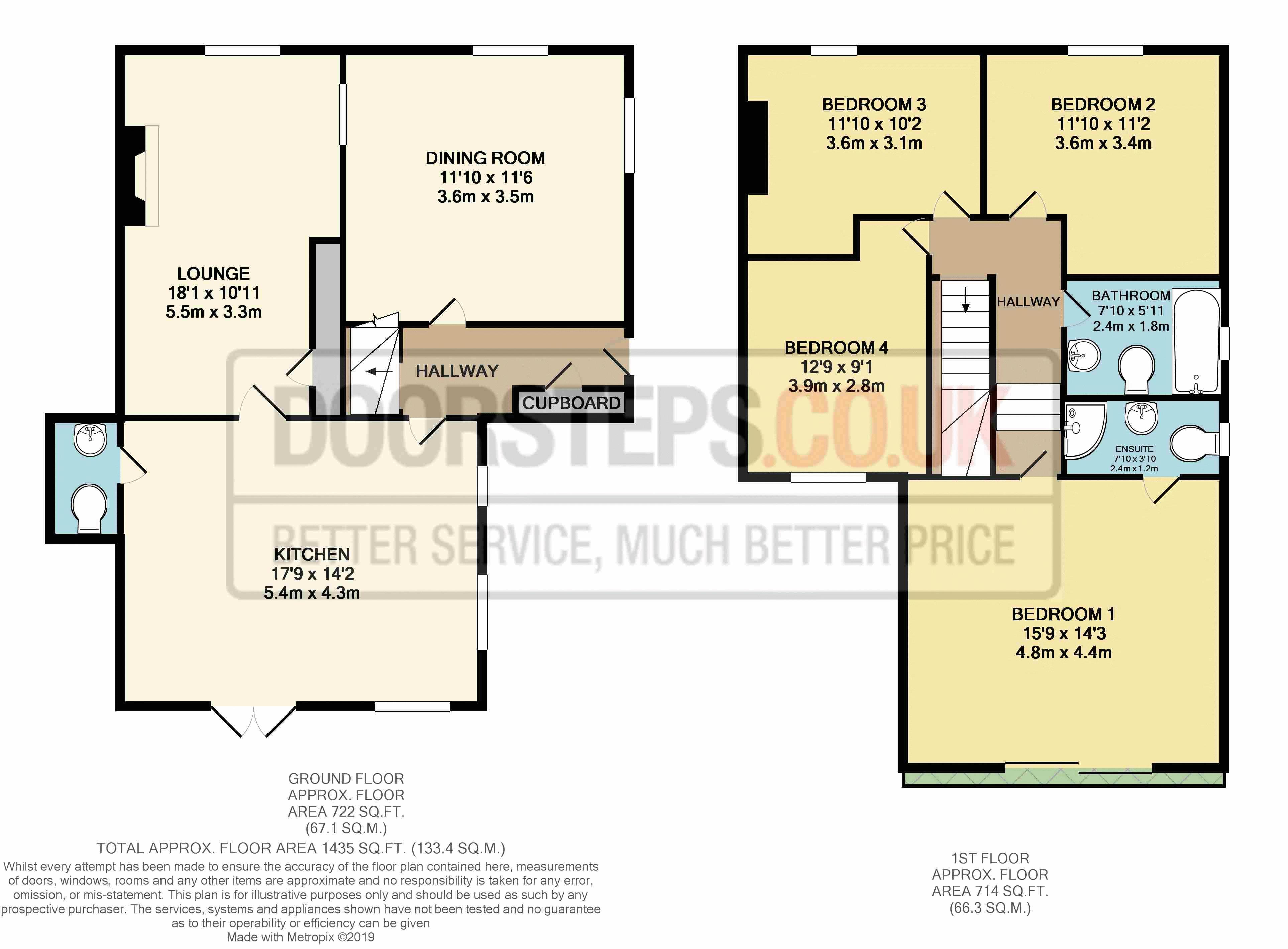4 Bedrooms Semi-detached house for sale in Broom Hill, Flimwell, Wadhurst TN5 | £ 495,000
Overview
| Price: | £ 495,000 |
|---|---|
| Contract type: | For Sale |
| Type: | Semi-detached house |
| County: | East Sussex |
| Town: | Wadhurst |
| Postcode: | TN5 |
| Address: | Broom Hill, Flimwell, Wadhurst TN5 |
| Bathrooms: | 2 |
| Bedrooms: | 4 |
Property Description
This 18th-century cottage full of character is in a rural setting between the villages of Flimwell and Ticehurst. Extended and fully refurbished by the current owners in 2016 it now boasts four bedrooms with an impressive vaulted-ceilinged master bedroom and ensuite, and modern fully-integrated kitchen/diner.
Backing onto Dale Hill Golf Club, the property is within the High Weald Area of Outstanding Natural Beauty, 10 minutes’ drive from the small town of Hawkhurst. These locations have a range of attractions and amenities including a private cinema, doctor’s surgery, library, Tesco and Waitrose, churches for most denominations.
Local schools include Ticehurst and Flimwell primary school and Stonegate primary schools, with five Ofsted-rated “Excellent” schools within a 10-mile radius.
The surrounding countryside includes Bewl Water for inland water sports, fishing, walking, cycling and riding. Nearby Bedgebury Forest is within easy traveling distance for similar activities. In addition to Dale Hill, there is a golf course at Lamberhurst.
The historic towns of Tunbridge Wells, Battle, Rye and Camber Sands are within a 45-minute drive, whilst the A21 gives easy access to the M25/M20 interchange.
Trains to London can be caught from Etchingham, Stonegate and Wadhurst stations, within a 15 minutes’ drive.
The property is fully double-glazed, has gas central heating and superfast broadband connectivity.
Tenure: Freehold.
Exterior
Block-paved drive for two/three vehicles leading to detached wooden garage built in 2016, bordered by trees, shrubs and low brick wall.
Entrance
Solid wood door with vision panel, cloakroom cupboard, tiled floor with underfloor heating, smooth plastered ceiling, recessed lighting, doors to kitchen and dining room, stairs to first floor.
Dining room
Can accommodate dining table for eight people and further furniture, double aspect sash windows to side and rear with Venetian blinds over, internal leaded casement window to lounge, double radiator, textured ceiling, recessed lighting, carpeted.
Kitchen
Large, light and airy modern kitchen with space for dining table for six people, large skylight, double aspect with double glazed windows and French doors to side and rear, oak panel-glazed doors to hall and lounge, laminated worktops to three walls, white gloss cupboards/drawers/base units to three walls, integrated gas hob with extract hood over, integrated double electric oven, integrated dishwasher, plumbing for washing machine, 1.5 acrylic sink with goose-neck mixer tap, television point, usb points, smooth plastered ceiling, three pendant light fittings, tiled floor with underfloor heating.
Toilet
Wall-mounted sink with mixer taps, low-level flush toilet, smooth plastered walls and ceiling, extract fan, pendant light fitting, tiled floor.
Lounge
Can accommodate three-piece suite with further furniture, panel-glazed door from kitchen, sash window with curtain pole and drapes to front aspect, internal casement window to dining room, real wood fire set in brick fireplace with wooden mantelpiece and brick hearth, double radiator, shelves built into alcove, under-stairs storage cupboard, telephone and television points, wall-mounted lights, wooden floor.
Stairs to first floor and landing
Enclosed staircase, pendant light fitting, plaster and batten ceiling, steps up to bedroom 1, carpeted.
Bedroom 1
Impressive high vaulted ceiling, sliding patio doors with high transom window above offering views over golf course, vertical blinds to doors and windows, can fit King-size bed and plenty of further furniture, double radiator, smooth plastered ceiling, pendant light fittings, carpeted, television point.
En-suite
Modern bathroom with walk-in corner shower cubicle with plumbed-in shower and drench showerhead, pedestal sink with mixer tap and vanity cupboard over, opaque window with roller blind over to side aspect, low-level dual-flush toilet, heated towel rail, plastered walls and ceiling, extract fan, dome light fitting, vinyl flooring.
Bedroom 2
Can fit double bed and further furniture, sash window to front aspect with views of open fields, double radiator, textured ceiling, pendant light fitting, carpeted, television point.
Bedroom 3
Can fit double bed and further furniture, sash window to front aspect with views of open fields, double radiator, textured ceiling, pendant light fitting, carpeted.
Bedroom 4
Can fit single bed and further furniture, double glazed window to side aspect with curtain pole and drapes over, access to loft for storage via hatch, double radiator, over-stairs cupboard, pendant light fitting, carpeted.
Bathroom
Opaque window to side aspect, bath with mixer tap and shower attachment and shower screen over, pedestal sink with mixer tap and vanity cupboard over, heated towel rail, plastered walls and ceiling, extract fan, dome light, vinyl flooring.
Garden
Steps to wooden deck area and further steps to main garden mainly laid to lawn and stocked with mature shrubs and trees and path along part, half-height two-bar fence at boundary of golf club, plant bedding area and access to garage.
Property Location
Similar Properties
Semi-detached house For Sale Wadhurst Semi-detached house For Sale TN5 Wadhurst new homes for sale TN5 new homes for sale Flats for sale Wadhurst Flats To Rent Wadhurst Flats for sale TN5 Flats to Rent TN5 Wadhurst estate agents TN5 estate agents



.png)







