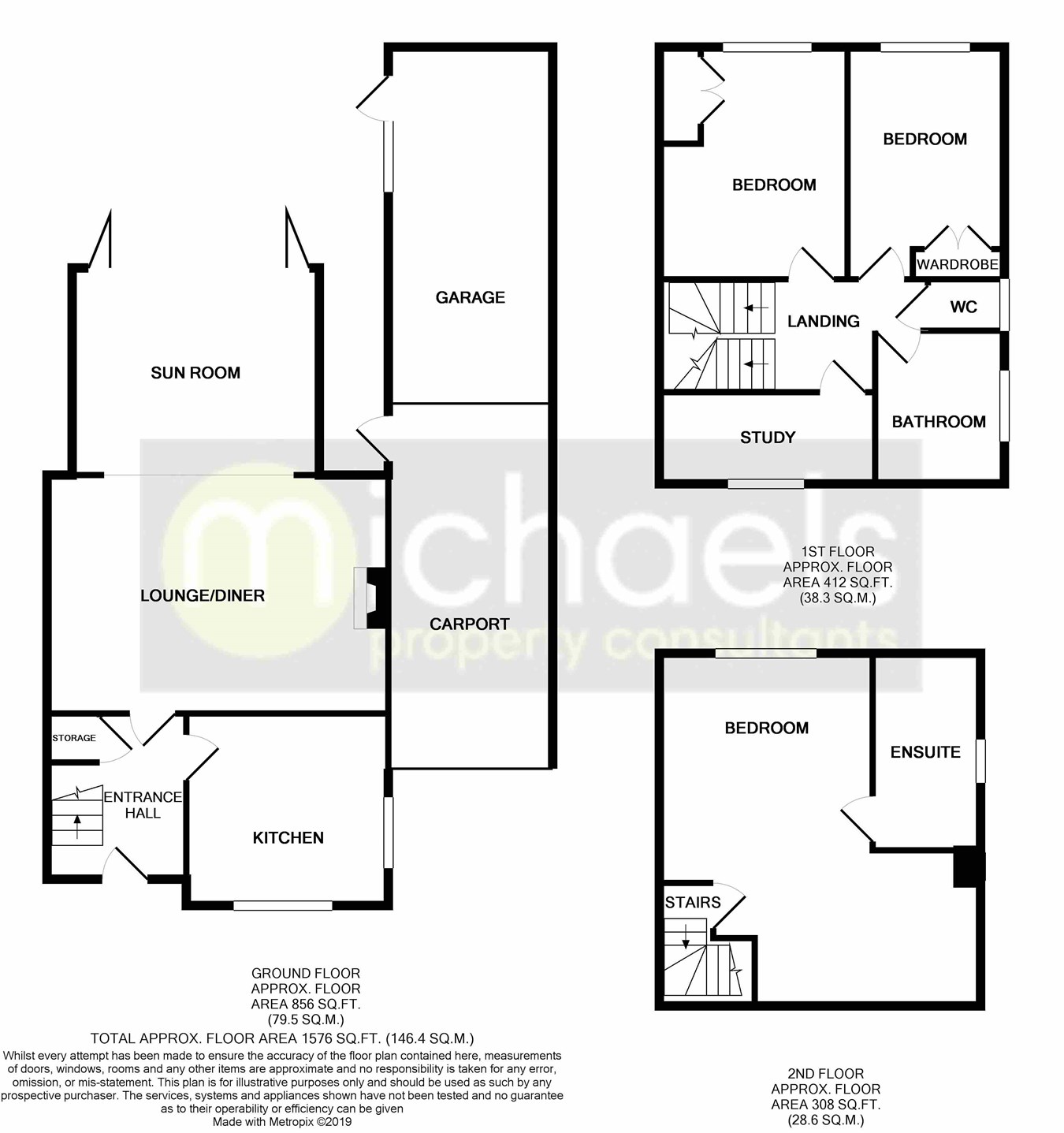3 Bedrooms Semi-detached house for sale in Broome Grove, Wivenhoe, Colchester CO7 | £ 325,000
Overview
| Price: | £ 325,000 |
|---|---|
| Contract type: | For Sale |
| Type: | Semi-detached house |
| County: | Essex |
| Town: | Colchester |
| Postcode: | CO7 |
| Address: | Broome Grove, Wivenhoe, Colchester CO7 |
| Bathrooms: | 0 |
| Bedrooms: | 3 |
Property Description
An exceptionally well presented and extended three double bedroom semi-detached house located in Wivenhoe with excellent access to good schools, popular pubs and restaurants, picturesque quay and mainline train station. Having undergone recent improvements this beautiful home now offers three double bedrooms with en-suite to master, study, modern bathroom/WC, kitchen, spacious lounge/diner and sun room with bi-folding doors to garden, private garden, garage, carport and ample off road parking. Internal inspections are highly recommended.
Ground floor
entrance hall
With radiator, stairs rising to first floor with storage cupboard under, doors to.
Kitchen
10' 7" x 10' 0" (3.23m x 3.05m) With window to front and side, karndean floor, a contempoary fitted kitchen with a range of eye level and base units with worktops over, tiled upstand, inset sink and drainer, induction hob with extractor hood over, electric double oven, space for washing machine and dishwasher.
Lounge/diner
17' 10" x 12' 7" (5.44m x 3.84m) With radiator, feature brick fireplace with inset burner, open to sun room.
Sun room
12' 7" x 10' 10" (3.84m x 3.30m) With roof lantern, bi-folding doors to rear, feature wall hung radiator, TV point.
First floor
landing
With stairs to second floor and doors to.
Bedroom two
12' 8" x 9' 5" (3.86m x 2.87m) With window to rear, radiator, built in wardrobes.
Bedroom three
12' 8" x 8' 1" (3.86m x 2.46m) With window to rear, radiator, built in wardrobes.
Study
10' 10" x 4' 4" (3.30m x 1.32m) With window to front, radiator.
Bathroom
Modern bathroom suite with obscure window to side, tiled floor and part tiled walls, panelled bath, wash hand vanity basin, shower cubicle, heated towel rail.
WC
With obscure window to side, close coupled WC, part tiled walls.
Second floor
second floor landing
With doors to.
Bedroom one
18' 8" x 12' 0" (5.69m x 3.66m) A spacious main bedroom with window to rear, feature wall hung radiator, door to en-suite.
En-suite
With obscure window to side, tiled floor, heated towel rail, close coupled WC, wash hand vanity basin, shower cubicle.
Outside
rear garden
Enclosed by brick walling and fencing with a decking to the rear and an undercover area suitable for hot tub or bistro set, access to carport and garage.
Garage
20' 4" x 8' 1" (6.20m x 2.46m) With door and window to side, power and light connected, up and over door to carport.
Carport
18' 1" x 8' 1" (5.51m x 2.46m) With up and over door to front, door to garden giving side access.
Driveway
Block paved driveway providing ample off road parking.
Property Location
Similar Properties
Semi-detached house For Sale Colchester Semi-detached house For Sale CO7 Colchester new homes for sale CO7 new homes for sale Flats for sale Colchester Flats To Rent Colchester Flats for sale CO7 Flats to Rent CO7 Colchester estate agents CO7 estate agents



.png)










