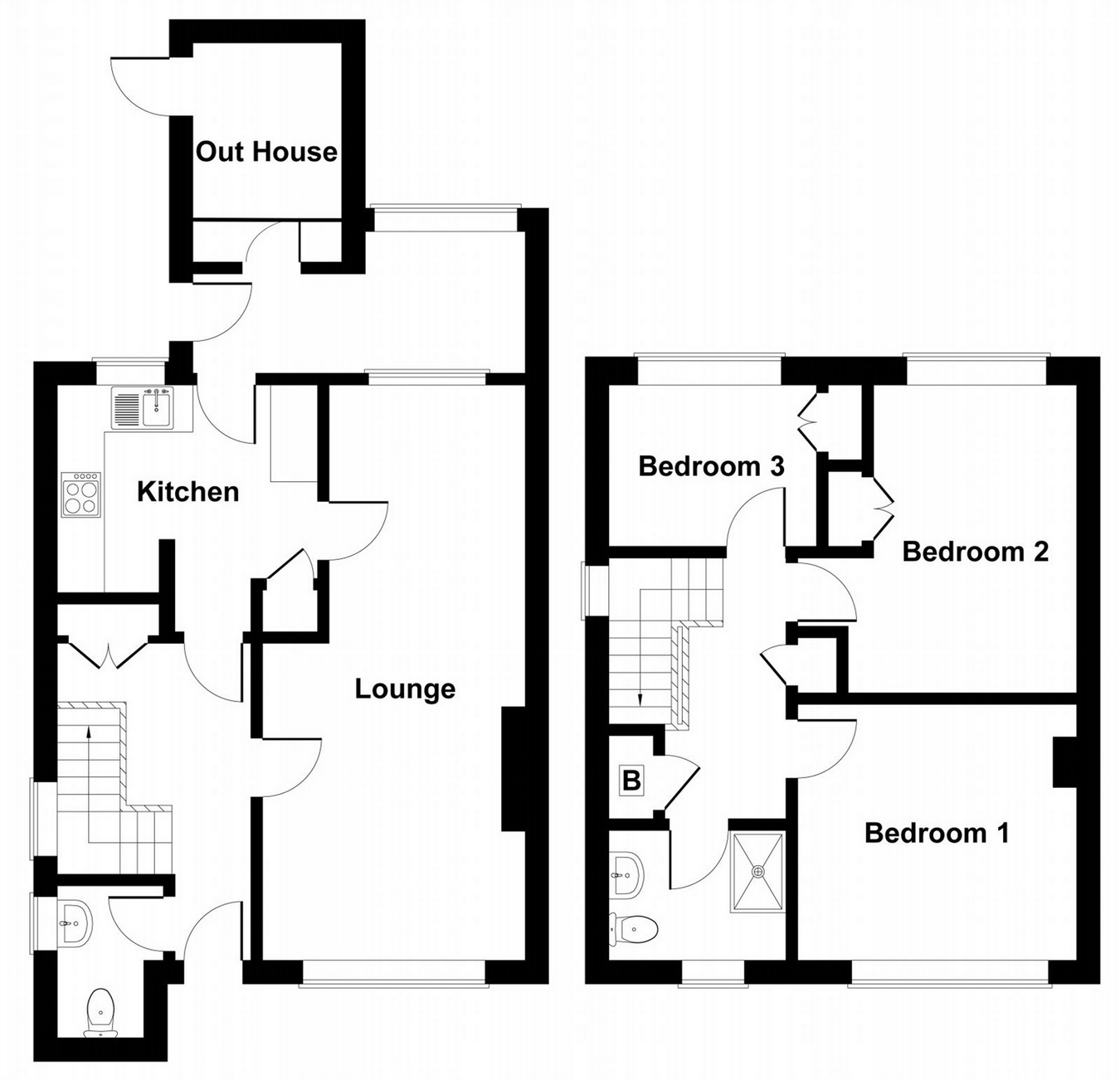3 Bedrooms Semi-detached house for sale in Broomfield Close, Barnsley, South Yorkshire S70 | £ 100,000
Overview
| Price: | £ 100,000 |
|---|---|
| Contract type: | For Sale |
| Type: | Semi-detached house |
| County: | South Yorkshire |
| Town: | Barnsley |
| Postcode: | S70 |
| Address: | Broomfield Close, Barnsley, South Yorkshire S70 |
| Bathrooms: | 0 |
| Bedrooms: | 3 |
Property Description
A well proportioned, three bedroom semi detached family home with front and rear gardens. Just a short walk to Locke park and Barnsley hospital and within a two minute drive to the M1 motorway. Offered for sale with no vendor chain and benefitting from a gas central heating system, majority double glazing and security system. The accommodation comprises; Entrance hallway, cloakroom/wc, lounge/dining room, kitchen and rear porch. Three bedrooms and a modern shower room. Viewing essential. EPC Rating D
Ground Floor
Entrance Hallway
Front facing double glazed covered front entrance door opening into the hallway. Staircase to the upper floor with under stairs space and cupboard. Side facing double glazed window and central heating radiator.
Cloakroom/WC
Side facing double glazed window and central heating radiator. Low level wc and pedestal wash hand basin.
Lounge/Dining Room
7.25m x 3.53m max (23' 9" x 11' 7" max) An open plan lounge/dining room with front facing double glazed window and rear facing internal single glazed window. Feature fire surround with electric fire and two central heating radiators.
Kitchen
2.64m x 3.40m max (8' 8" x 11' 2" max) Rear facing single glazed door and double glazed window. Wall and base units with work surface over and roll top sink. Space for a range of white goods and built in larder cupboard. Central heating radiator.
Rear Porch
1.76m x 4.19m (5' 9" x 13' 9") Of dwarf brick wall and single glazed construction with external door out into the rear garden. Internal store cupboard.
Upper Floor
Landing
Side facing double glazed window and access into the loft space. Laundry cupboard and store cupboard.
Bedroom One
3.27m x 3.53m (10' 9" x 11' 7") A double sized bedroom with front facing double glazed window and central heating radiator.
Bedroom Two
3.96m x 2.58m plus entrance (13' x 8' 6" plus entrance) A second, double sized bedroom with built in double door wardrobe with boxes above.
Bedroom Three
2.07m x 2.66m (6' 9" x 8' 9") A nicely proportioned, single sized bedroom with rear facing double glazed window and central heating radiator. Built in wardrobe.
Shower Room
1.64m x 2.27m (5' 5" x 7' 5") Front facing double glazed window and central heating radiator. White closed couple wc, pedestal wash hand basin and wall mounted electric shower. Complementary wall and floor tiling.
Outside
Gardens
To the front of the house extends a sizeable garden, which subject to necessary planning consents could potentially be landscaped into forecourt parking whilst to the rear extends a patio and slightly elevated garden with timber fenced boundary. Path to the side of the house and brick built outhouse.
Property Location
Similar Properties
Semi-detached house For Sale Barnsley Semi-detached house For Sale S70 Barnsley new homes for sale S70 new homes for sale Flats for sale Barnsley Flats To Rent Barnsley Flats for sale S70 Flats to Rent S70 Barnsley estate agents S70 estate agents



.gif)











