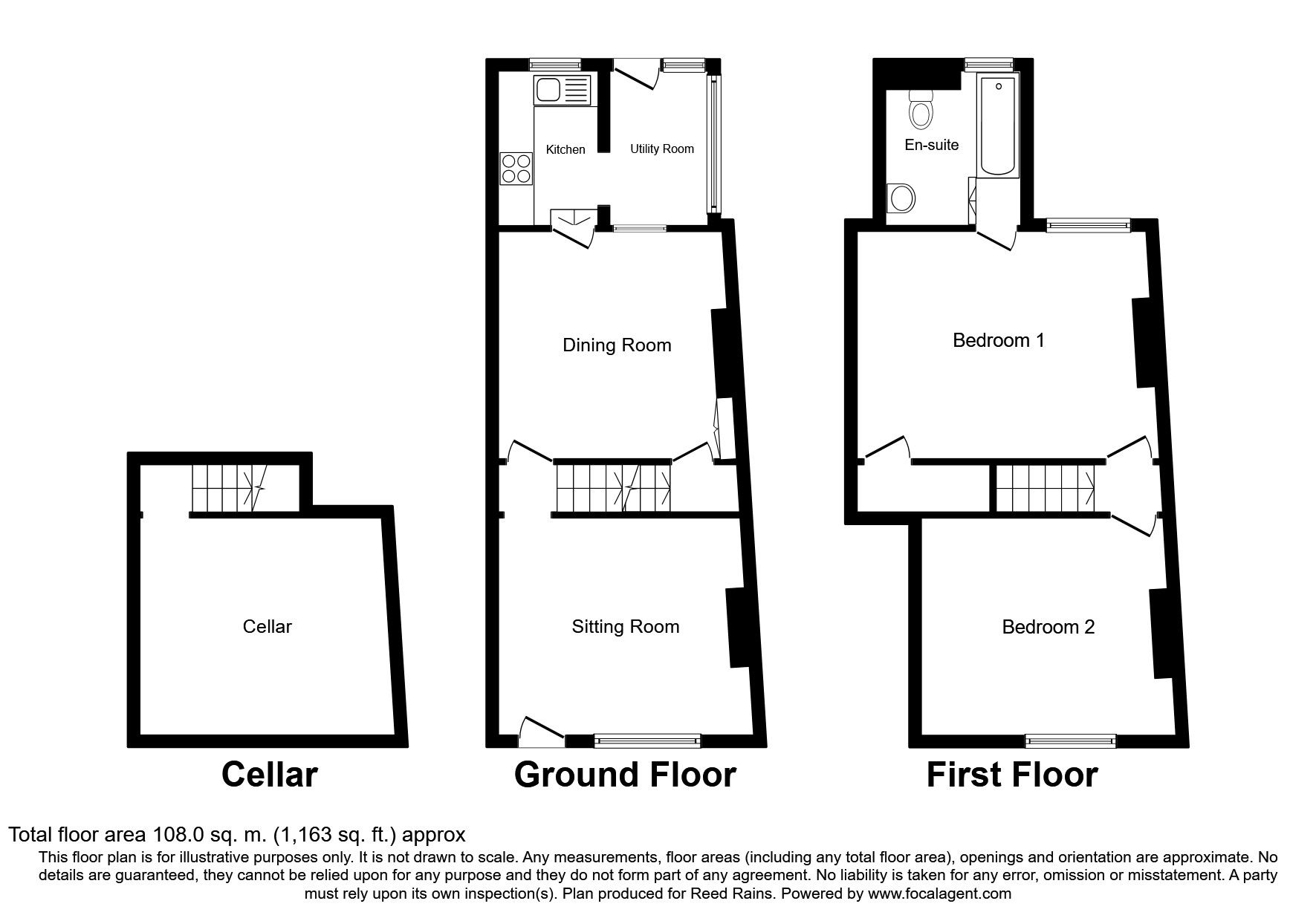2 Bedrooms Semi-detached house for sale in Broomhill Road, Old Whittington, Chesterfield S41 | £ 120,000
Overview
| Price: | £ 120,000 |
|---|---|
| Contract type: | For Sale |
| Type: | Semi-detached house |
| County: | Derbyshire |
| Town: | Chesterfield |
| Postcode: | S41 |
| Address: | Broomhill Road, Old Whittington, Chesterfield S41 |
| Bathrooms: | 1 |
| Bedrooms: | 2 |
Property Description
Do not miss out on your chance to view this beautiful, well presented, two bedroom semi detached house. The current owner has transformed this property in to a stylish home with many original features bringing traditional and new together. This house is a low maintenance property that is ready to move in to. The property benefits from uPVC double glazing and gas central heating. Internally the property comprises of lounge having original ceiling coving and ceiling rose. The dining room has a beautiful brick inglenook fireplace with stone beam, butler cupboard, feature wooden wall and open plan into the kitchen. The kitchen is stylishly fitted with cream high gloss wall and base units, wooden worktop, integrated sink with drainer and mixer tap over, integrated electric hob with oven below, space for washing machine, open plan in to the utility room with electrics, tiled flooring, space for fridge/freezer. To the first floor there are two bedroom, one having built in wardrobes and one having feature fireplace. The bathroom is accessed off bedroom one and is a white suite that is fully tiled. Outside to the front there is a small courtyard, shared access path leads to the rear where a patio, lawned garden and further patio area can be found. EPC grade E.
Lounge (3.6m x 4.1m)
Having uPVC window and door to the front, radiator, ceiling coving and ceiling rose.
Dining Room (3.7m x 3.8m)
Having brick inglenook fireplace with stone beam, butler cupboard, feature wooden wall, uPVC window to the rear and open plan into the kitchen.
Kitchen (2.6m x 1.8m)
Cream high gloss wall and base units with wooden work tops, integrated sink with mixer tap and drainer, integrated electric hob with oven below and extractor over, space for washing machine, uPVC window to the rear, tiled flooring and open plan into the utility room.
Utility Room (2.6m x 1.7m)
Brick construction with uPVC windows to the rear, side and door to the rear. Tiled flooring, electric points, space for fridge/freezer.
Landing
Bedroom 1 (4.9m x 3.9m)
UPVC window to the rear, radiator and range of built in wardrobes. Bathroom accessed of bedroom.
Bedroom 2 (4.2m x 3.7m)
UPVC window to the front, radiator, feature fireplace.
Bathroom (2.3m x 2.5m)
Three piece white suite comprising of low level w/c, pedestal sink, paneled bath with shower over, fully tiled walls and floor, chrome wall mounted heated towel rail, uPVC window to the rear.
Outside
Outside to the front there is a small courtyard, shared access path leads to the rear where a patio, lawned garden and further patio area can be found. There are also two brick built store rooms.
Important note to purchasers:
We endeavour to make our sales particulars accurate and reliable, however, they do not constitute or form part of an offer or any contract and none is to be relied upon as statements of representation or fact. Any services, systems and appliances listed in this specification have not been tested by us and no guarantee as to their operating ability or efficiency is given. All measurements have been taken as a guide to prospective buyers only, and are not precise. Please be advised that some of the particulars may be awaiting vendor approval. If you require clarification or further information on any points, please contact us, especially if you are traveling some distance to view. Fixtures and fittings other than those mentioned are to be agreed with the seller.
/8
Property Location
Similar Properties
Semi-detached house For Sale Chesterfield Semi-detached house For Sale S41 Chesterfield new homes for sale S41 new homes for sale Flats for sale Chesterfield Flats To Rent Chesterfield Flats for sale S41 Flats to Rent S41 Chesterfield estate agents S41 estate agents



.png)











