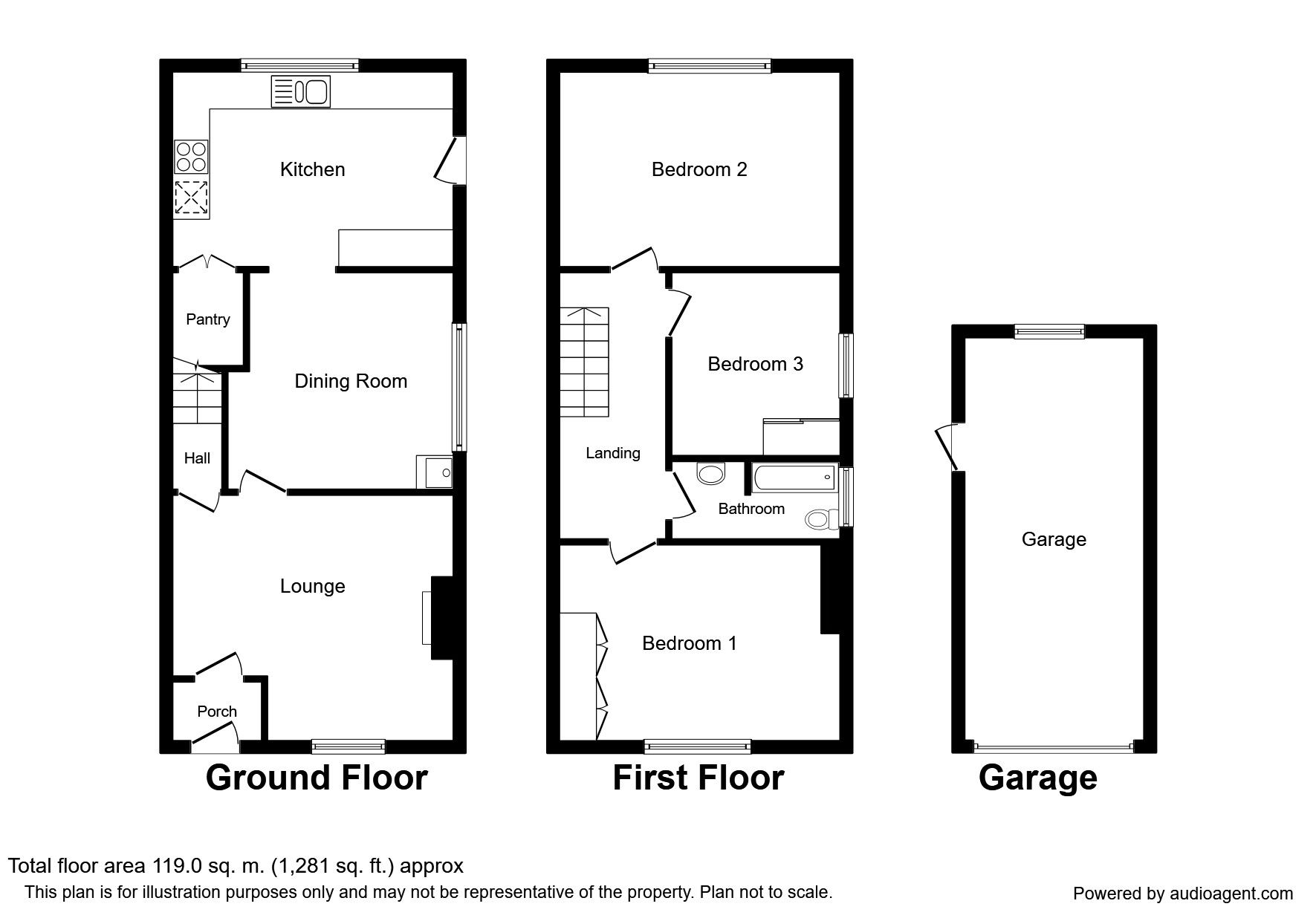3 Bedrooms Semi-detached house for sale in Brownedge Road, Bamber Bridge, Preston PR5 | £ 180,000
Overview
| Price: | £ 180,000 |
|---|---|
| Contract type: | For Sale |
| Type: | Semi-detached house |
| County: | Lancashire |
| Town: | Preston |
| Postcode: | PR5 |
| Address: | Brownedge Road, Bamber Bridge, Preston PR5 |
| Bathrooms: | 1 |
| Bedrooms: | 3 |
Property Description
This fantastic traditional semi detached family home benefits from a generous private garden, three double bedrooms and a detached double garage, so it must be at the top of your list to view! It is situated close to locally well regarded schools, Preston City centre and the array of amenities that it offers. Commuter links via both rail and road are also nearby with easy access to the M6, M61 and M65 motorways. The accommodation is truly deceptive, being generously proportioned with a thoughtfully laid out floorplan. The ground floor comprises an entrance vestibule, lounge, dining room and a fitted kitchen. To the first floor are three double bedrooms and a family bathroom. Externally the property occupies a private plot with parking, lawn garden and detached garage. In summary this is a fantastic opportunity to acquire a beautifully presented family home in a popular residential location. EPC grade D.
Entrance Vestibule
Entered through a hard wood door there is a handy vestibule and a second door leading to the lounge.
Lounge (4.06m x 4.57m)
In the lounge you will find a double glazed window to the front aspect, a gas fire, ceiling light point and stairs leading to the first floor.
Dining Room (3.56m x 3.56m)
Double glazed window to the side aspect, ceiling light point and central heating radiator.
Kitchen (3.18m x 4.50m)
A range of wall and base units with complementary work surface, space for utilities, electric oven and hob with extractor over, ceiling light point, central heating radiator and a double glazed window to the rear and door to the side aspect.
First Floor Landing
Loft access.
Bedroom 1 (3.18m x 4.27m)
In bedroom one you will find a double glazed window to the front aspect, a central heating radiator and a ceiling light point.
Bedroom 2 (3.18m x 4.29m)
In bedroom two you will find a double glazed window to the rear aspect, a central heating radiator and a ceiling light point.
Bedroom 3 (2.69m x 3.02m)
In bedroom three you will find a double glazed window to the side aspect, a central heating radiator and a ceiling light point.
Family Bathroom
Three piece suite in white comprising of low level w.C, pedestal hand wash basin, paneled bath with shower over, part tiled elevations, ceiling light point, central heating radiator and a double glazed window to the side aspect.
Exterior Front
To the front of the property is a driveway with side access to the rear garden and garage.
Exterior Rear
The rear garden boasts a generous laid to lawn area, further parking and a detached single garage.
Important note to purchasers:
We endeavour to make our sales particulars accurate and reliable, however, they do not constitute or form part of an offer or any contract and none is to be relied upon as statements of representation or fact. Any services, systems and appliances listed in this specification have not been tested by us and no guarantee as to their operating ability or efficiency is given. All measurements have been taken as a guide to prospective buyers only, and are not precise. Please be advised that some of the particulars may be awaiting vendor approval. If you require clarification or further information on any points, please contact us, especially if you are traveling some distance to view. Fixtures and fittings other than those mentioned are to be agreed with the seller.
/8
Property Location
Similar Properties
Semi-detached house For Sale Preston Semi-detached house For Sale PR5 Preston new homes for sale PR5 new homes for sale Flats for sale Preston Flats To Rent Preston Flats for sale PR5 Flats to Rent PR5 Preston estate agents PR5 estate agents



.png)











