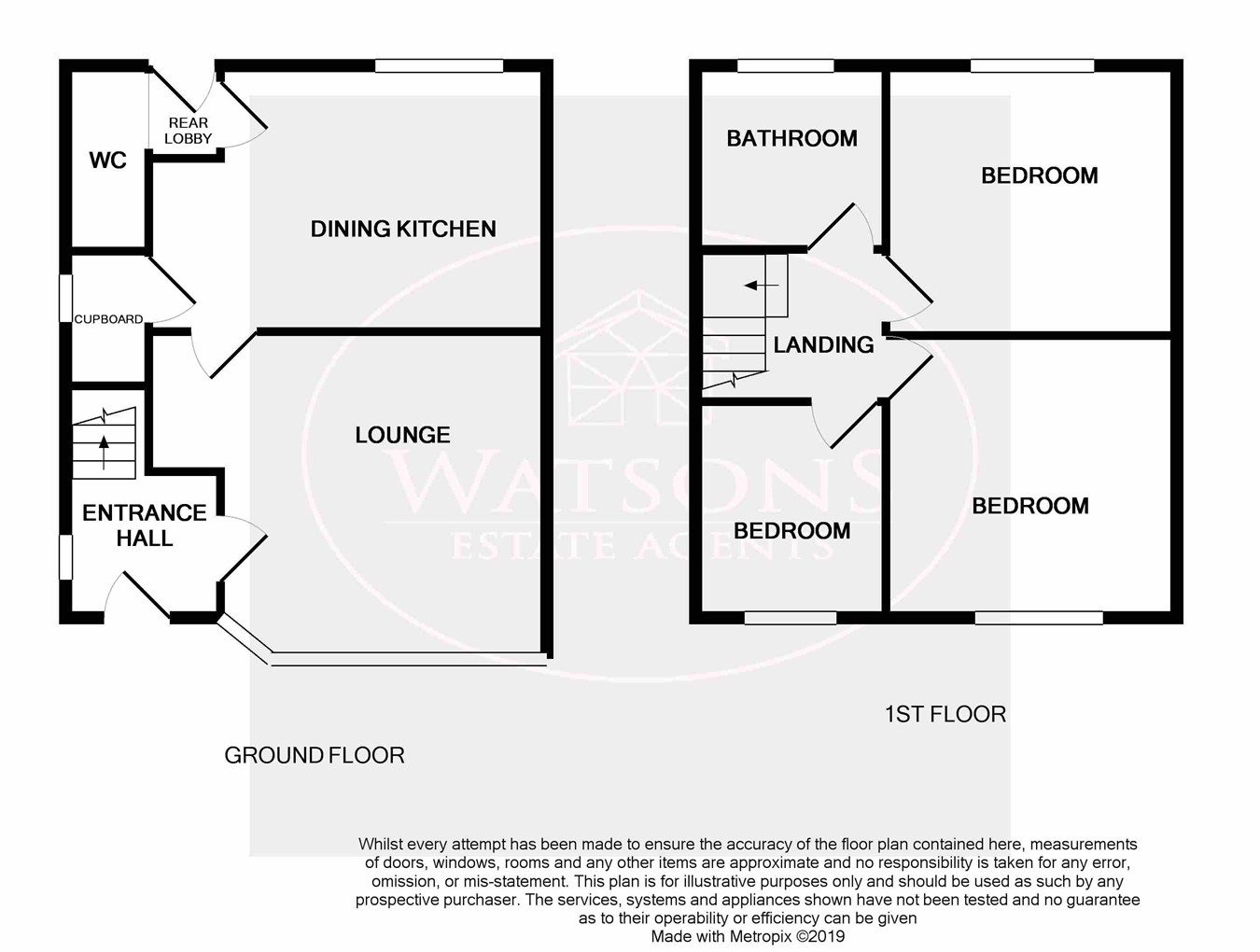3 Bedrooms Semi-detached house for sale in Broxtowe Avenue, Kimberley, Nottingham NG16 | £ 150,000
Overview
| Price: | £ 150,000 |
|---|---|
| Contract type: | For Sale |
| Type: | Semi-detached house |
| County: | Nottingham |
| Town: | Nottingham |
| Postcode: | NG16 |
| Address: | Broxtowe Avenue, Kimberley, Nottingham NG16 |
| Bathrooms: | 0 |
| Bedrooms: | 3 |
Property Description
*** get it while you can *** This 3 bedroom semi detached home sits in a popular residential part of Kimberley where With easy access to shops and key road links, as well as being within favoured school catchments, this is sure to be popular. The accommodation comprises of: Entrance hall, lounge, dining kitchen, rear lobby & downstairs WC. On the first floor, the landing leads to the three bedrooms & bathroom. Outside, the rear garden has a decking area, lawn & gravel bed sections with a range of plants & shrubs, whilst a driveway to the front provides off road parking. To book you viewing appointment, call Watsons on ,8am- 8pm, 7 days.
Ground floor
entrance
UPVC double glazed entrance door, stairs to the first floor, radiator and uPVC double glazed window to the side.
Lounge
4.59m x 4.34m (15' 1" x 14' 3") UPVC double glazed bay window to the front, radiator and door to the dining kitchen.
Dining kitchen
4.65m x 3.06m (15' 3" x 10' 0") A range of matching wall & base units, work surfaces incorporating a one & a quarter bowl stainless steel sink & drainer unit. Integrated appliances to include oven & grill, halogen hob, dishwasher and fridge freezer. Plumbing for washing machine, wood effect laminate flooring, ceiling spotlights, radiator, under stairs storage cupboard, uPVC double glazed window to the rear and door to the rear lobby.
Rear lobby
Wood effect laminate flooring and doors to the rear garden and WC.
Downstairs WC
WC and obscured uPVC double glazed window to the side.
First floor
landing
UPVC double glazed window to the side, access to the attic and doors to all bedrooms & bathroom.
Bedroom 1
3.79m x 3.31m (12' 5" x 10' 10") UPVC double glazed window to the front and radiator.
Bedroom 2
3.34m x 3.03m (10' 11" x 9' 11") UPVC double glazed window to the rear and radiator.
Bedroom 3
2.2m x 1.95m (7' 3" x 6' 5") UPVC double glazed window to the front, radiator and airing cupboard housing the combination boiler.
Bathroom
3 piece suite in white comprising WC, pedestal sink unit & bath with electric shower over. Obscured uPVC double glazed window to the rear, radiator and ceiling spotlights.
Outside
The lawned rear garden offers a good level of privacy with a paved and concrete patio, lawn, gravel bed and a raised timber decking section. The garden is enclosed by timber fencing with gated side access. To the front of the property is a paved driveway with parking for multiple cars.
Property Location
Similar Properties
Semi-detached house For Sale Nottingham Semi-detached house For Sale NG16 Nottingham new homes for sale NG16 new homes for sale Flats for sale Nottingham Flats To Rent Nottingham Flats for sale NG16 Flats to Rent NG16 Nottingham estate agents NG16 estate agents



.png)











