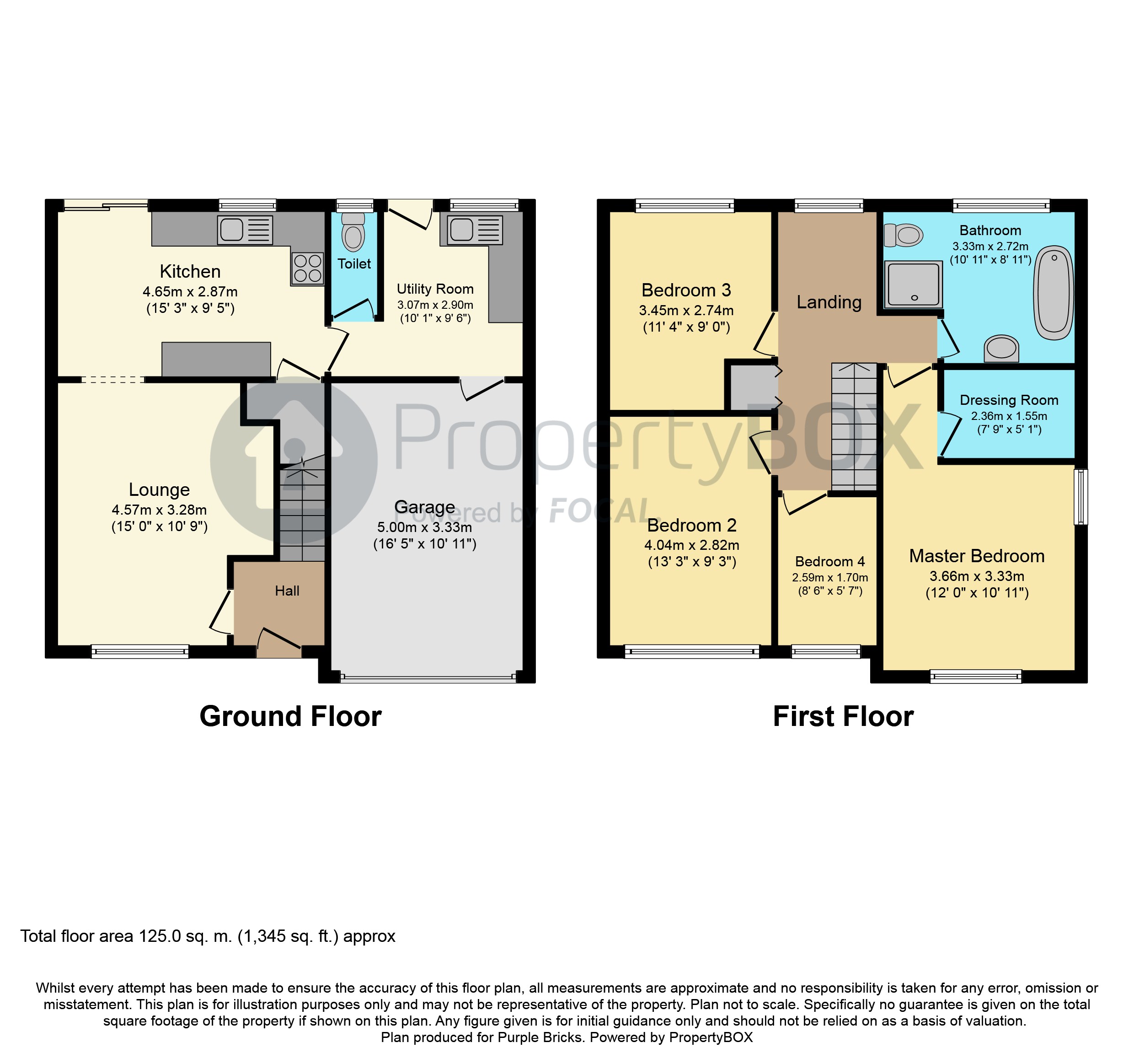4 Bedrooms Semi-detached house for sale in Brunswick Close, Barnsley S71 | £ 170,000
Overview
| Price: | £ 170,000 |
|---|---|
| Contract type: | For Sale |
| Type: | Semi-detached house |
| County: | South Yorkshire |
| Town: | Barnsley |
| Postcode: | S71 |
| Address: | Brunswick Close, Barnsley S71 |
| Bathrooms: | 1 |
| Bedrooms: | 4 |
Property Description
Viewing is essential in order to truly appreciate this deceptively spacious, beautifully presented extended semi detached home. The property is situated within a popular residential location with good access to local amenities, schools and main transport links and benefits from four well proportioned bedrooms, a generous main family bathroom, modern kitchen and bathroom facilities, integral garage with inspection pit, off street parking for multiple vehicles, an enclosed rear garden, gas central heating system and double glazing throughout with the exception of one window in the garage.
Entrance Hallway
Having stairs leading up to the first floor landing, central heating radiator and a front facing entrance door.
Lounge
10'09" x 15'00"
Having a gas fire with marble hearth and decorative surround, central heating radiator, coving to ceiling and a front facing double glazed window.
Kitchen
15'03" x 9'05"
Having a range of modern style white gloss eye level and base units, gas hob and electric oven with brushed steel extractor hood over, porcelain sink unit with chrome effect flexible mixer tap, central heating radiator, tile effect laminate flooring, double glazed window and sliding double glazed patio style doors to rear elevation allowing access to the enclosed rear garden.
Utility Room
10'01" x 9'06"
Having eye level and base units, worktop with stainless steel sink unit and chrome effect mixer tap, plumbing and space for automatic washing machine, central heating radiator, partial tiling to walls with a rear facing double glazed window and entrance door. Having an internal door to access the garage.
W.C.
Having a low flush WC and a rear facing double glazed window.
Integral Garage
10'01" x 16'05"
Having an inspection pit, power and lighting with an up and over door and a single glazed side facing window.
First Floor Landing
A large landing currently being utilised as office space with a central heating radiator, loft access and a rear facing double glazed window.
Bathroom
10'01" x 8'11"
A generous modern bathroom having a 4 piece suite in white consisting of a freestanding roll edge bath with chrome effect mixer tap / shower attachment, large shower cubicle with rainfall style shower, push button WC and pedestal hand wash basin with chrome effect waterfall style mixer tap, fully tiled to both floor and walls with a chrome effect heated towel rail and a rear facing double glazed window.
Master Bedroom
10'11" x 12'00"
Having a central heating radiator, walk-in wardrobe and double glazed windows to both front and side elevations.
Walk-In Wardrobe
7'09" x 5'01"
Bedroom Two
9'03" x 13'03"
Having a central heating radiator and a front facing double glazed window.
Bedroom Three
9'00" x 11'04"
Having a central heating radiator and a rear facing double glazed window.
Bedroom Four
5'07" x 8'06"
Having a central heating radiator and a front facing double glazed window.
Outside
To the front of the property is a large driveway providing off street parking facilities for multiple vehicles. To the rear of the property is a private enclosed low-maintenance garden with large paved patio area and raised decking section.
Property Location
Similar Properties
Semi-detached house For Sale Barnsley Semi-detached house For Sale S71 Barnsley new homes for sale S71 new homes for sale Flats for sale Barnsley Flats To Rent Barnsley Flats for sale S71 Flats to Rent S71 Barnsley estate agents S71 estate agents



.png)











