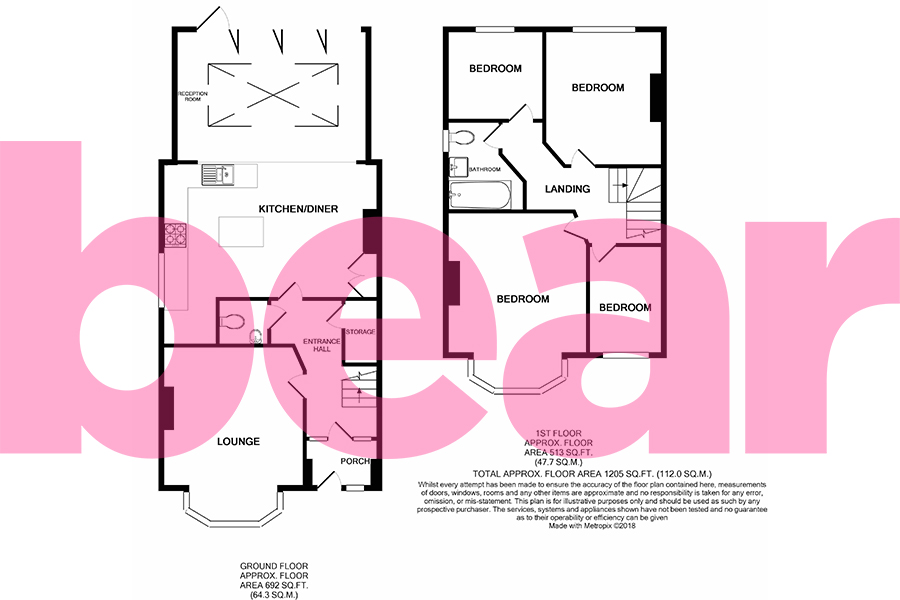4 Bedrooms Semi-detached house for sale in Brunswick Road, Southend-On-Sea SS1 | £ 475,000
Overview
| Price: | £ 475,000 |
|---|---|
| Contract type: | For Sale |
| Type: | Semi-detached house |
| County: | Essex |
| Town: | Southend-on-Sea |
| Postcode: | SS1 |
| Address: | Brunswick Road, Southend-On-Sea SS1 |
| Bathrooms: | 2 |
| Bedrooms: | 4 |
Property Description
Set in A popular residential area in southchurch is this four bedroom semi-detached house. Benefits include off-street parking, A perfectly maintained garden, two reception rooms and contemporary living throughout. Located close to travel links, amenities and southend seafront
Modern day living at its finest...
This stylish four bedroom semi-detached property is situated within a sought after area in Southend-on-Sea. Being close to bus links, Southend East Train Station and the A127, the location is perfect for those who commute. Within close proximity, you will find Southchurch Park, the inspiring Southend Seafront with an array of excellent establishments and the bustling Southend High Street. There are well-regarded schools, grammar schools and colleges close to hand, to make this an ideal location for families.
The property itself boasts stylish interior throughout and is presented to the highest of standards. Being in perfect show home condition, the property can be moved straight into with no work to be done! The ground floor of the property offers impressive living space, with a spacious bay fronted family lounge to the front which accommodates a feature gas fireplace and fitted shutters to remain. The heart can be found within the sizeable fully integrated kitchen which opens out to a bright and airy reception room. You'll find a stylish skylight within the reception room, flooding the room with natural light. Floor to ceiling glass bi-folding doors run across the room, opening out into the perfectly maintained rear garden complete with decked seating areas. The kitchen benefits from having a middle island, room for dining and integrated appliances which include a dishwasher, washing machine, tumble dryer, double oven, gas hob, fridge/freezer and a recently fitted combi-boiler. A two-piece cloakroom and understair storage can also be found on the ground floor. Upstairs, the first floor comprises a large bay fronted double bedroom, a further two double bedrooms, one single bedroom and a three piece family bathroom. Further benefits include original features throughout, double glazing, gas central heating and off-street parking to the front.
For exclusive images, visit our website!
- Four Bedroom Semi-Detached House
- Porch
- Entrance Hall
- Lounge 16'1>12'0 x 12'0>7'9
- Kitchen/Diner 18'7 x 15'5>11'9
- Reception Room 17'0 x 11'3
- WC
- Under Stair Storage
- Landing
- Bedroom One 16'1 x 12'0
- Bedroom Two 12'2 x 10'2
- Bedroom Three 8'3 x 7'9
- Bedroom Four 9'3 x 6'4
- Three Piece Bathroom
- Perfectly Maintained Garden with Decking
- Off-street Parking
- Skylight
- Glass Bi-Folding Doors
- Integrated Appliances in Kitchen
- Fitted Shutters to Front to Remain
- Recently Fitted Combi Boiler
- Double Glazing
- EPC Report: E
Property Location
Similar Properties
Semi-detached house For Sale Southend-on-Sea Semi-detached house For Sale SS1 Southend-on-Sea new homes for sale SS1 new homes for sale Flats for sale Southend-on-Sea Flats To Rent Southend-on-Sea Flats for sale SS1 Flats to Rent SS1 Southend-on-Sea estate agents SS1 estate agents



.png)











