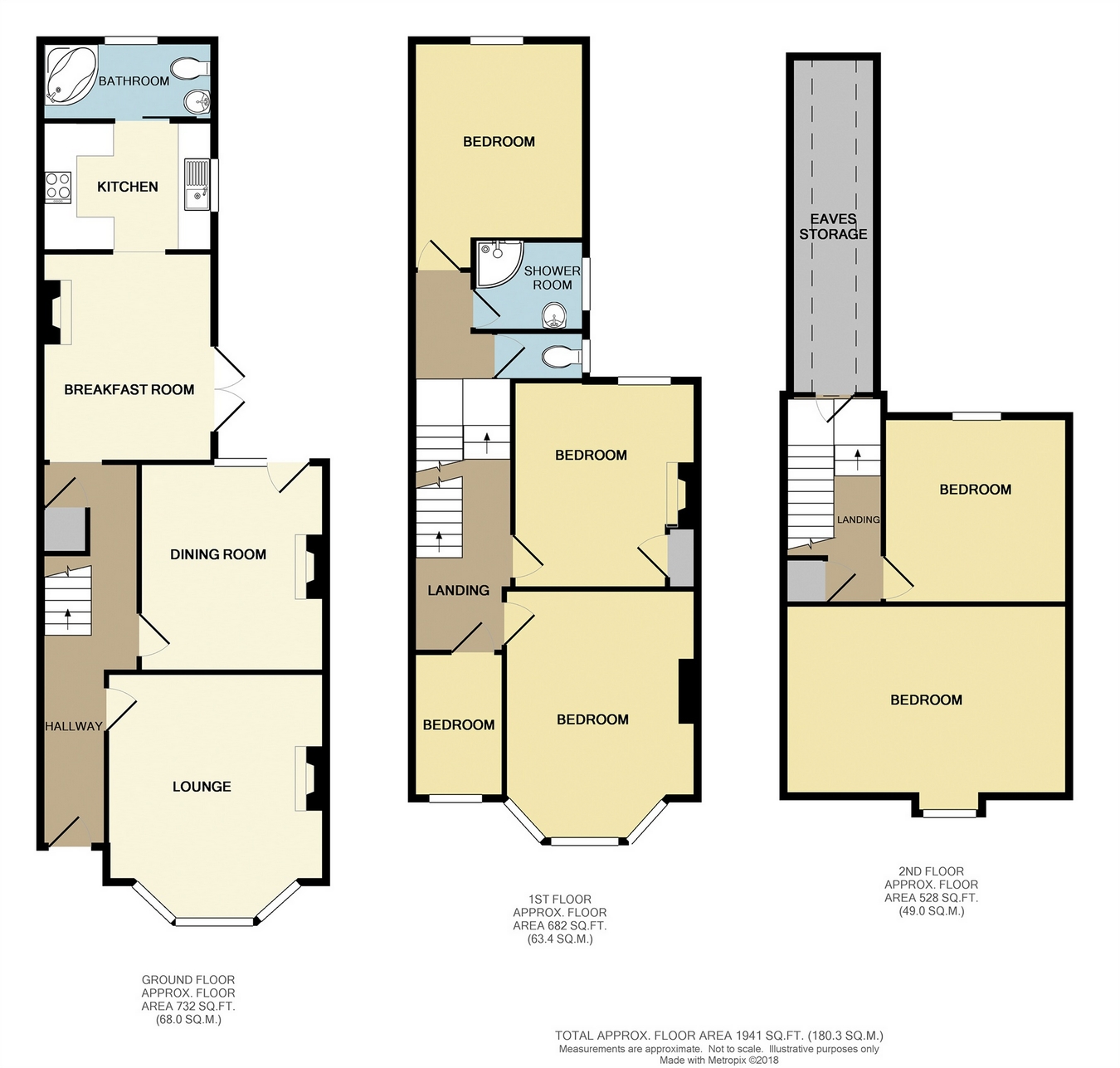6 Bedrooms Semi-detached house for sale in Brunswick Square, Herne Bay, Kent CT6 | £ 350,000
Overview
| Price: | £ 350,000 |
|---|---|
| Contract type: | For Sale |
| Type: | Semi-detached house |
| County: | Kent |
| Town: | Herne Bay |
| Postcode: | CT6 |
| Address: | Brunswick Square, Herne Bay, Kent CT6 |
| Bathrooms: | 0 |
| Bedrooms: | 6 |
Property Description
Key features:
- Victorian Period Property
- Six Bedrooms, Three Receptions
- Close To The Beach And The Town Centre
- Fabulous Family Home
Full description:
Draft details.......This elegant period property is within a stone's throw of the beach and Herne Bay's beautiful promenade, historic bandstand and pretty town centre. The house itself has versatile accommodation set over three floors with good size ground floor living space comprising three reception rooms, a fitted kitchen and ground floor bathroom alongside six bedroom and the shower room over the first and second floors. There is a low maintenance pretty rear garden and enclosed frontage. The house is in the catchment for highly regarded primary and secondary schools, with the railway station nearby and an excellent and regular bus service in to The Cathedral City of Canterbury.
Ground Floor
Entrance Hallway
Hardwood entrance door, corner dresser unit and glazed display cupboard, under stairs cupboard, radiator, stairs to the first floor, exposed floorboards.
Lounge
15' 7" x 13' 6" (4.75m x 4.11m)
Double glazed bay window to front, original marble fire place and gas fire, telephone point, radiator.
Dining Room
13' x 11' 6" (3.96m x 3.51m)
Double glazed window and door to the rear garden, radiator.
Breakfast Room
12' 9" x 10' 7" (3.89m x 3.23m)
Double glazed French doors to the garden, brick built fireplace, pine dresser unit with display cupboards, built in storage cupboard, opening to:
Kitchen
11' x 8' (3.35m x 2.44m)
Double glazed window to the side, stainless steel single drainer sink unit and pine cupboards under, integrated dishwasher, plumbing for washing machine, dishwasher and dryer, adjacent range of pine units space for cooker, cupboards, drawers, matching pine wall cupboards.
Bathroom
White corner bath, pedestal wash hand basin, low level WC, pine panelling, radiator, double glazed window to the rear.
First Floor
First Floor Landing
Staircase to the second floor.
Bedroom One
15' 5" x 12' 4" (4.70m x 3.76m)
Double glazed bay window to the front, marble fireplace, radiator.
Bedroom Two
13' x 11' 7" (3.96m x 3.53m)
Double glazed window to the rear, built in wardrobe, marble fireplace.
Bedroom Four
9' 1" x 5' 9" (2.77m x 1.75m)
Double glazed window to the front.
Bedroom Three
11' 9" x 10' plus recess (3.58m x 3.05m)
Double glazed window to the rear.
Shower Room
Shower cubicle, pedestal wash hand basin, radiator, wall mounted gas fired boiler, double glazed window to the side.
Cloakroom
Double glazed window to the side, low level WC.
Second Floor
Second Floor Landing
Split level landing with loft access, dormer window, access door loft room, fitted storage cupboard, double glazed window to the rear.
Bedroom Five
17' 9" x 13' 3" (5.41m x 4.04m)
Double glazed window to the front, fitted corner cupboard.
Bedroom Six
11' x 10' 9" (3.35m x 3.28m)
Double glazed window to the rear.
Eaves Storage
17' x 15' (5.18m x 4.57m)
Boarded loft room with light.
Outside
Rear Garden
Approx. 28' x 19' plus recess (8.53m x 5.79m)
Gravelled with a patio area, outside tap and back gate to rear access.
Front Garden
Area of enclosed frontage with front boundary wall.
Property Location
Similar Properties
Semi-detached house For Sale Herne Bay Semi-detached house For Sale CT6 Herne Bay new homes for sale CT6 new homes for sale Flats for sale Herne Bay Flats To Rent Herne Bay Flats for sale CT6 Flats to Rent CT6 Herne Bay estate agents CT6 estate agents



.png)











