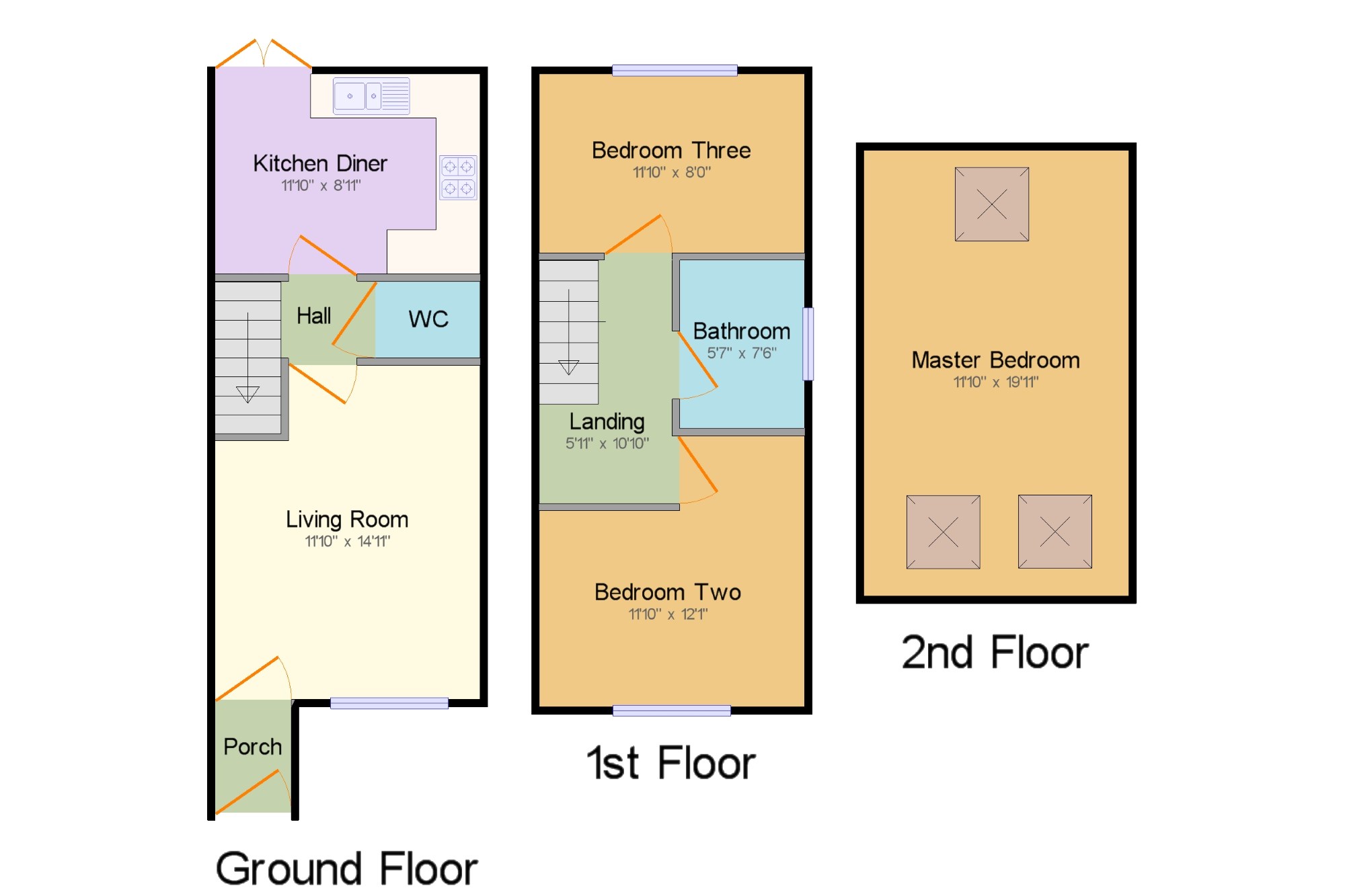3 Bedrooms Semi-detached house for sale in Brushes Road, Stalybridge, Cheshire, United Kingdom SK15 | £ 175,000
Overview
| Price: | £ 175,000 |
|---|---|
| Contract type: | For Sale |
| Type: | Semi-detached house |
| County: | Greater Manchester |
| Town: | Stalybridge |
| Postcode: | SK15 |
| Address: | Brushes Road, Stalybridge, Cheshire, United Kingdom SK15 |
| Bathrooms: | 1 |
| Bedrooms: | 3 |
Property Description
This beautifully presented semi detached property will make a perfect loving family home for the next owners. Set over three floors, this spacious property comprises of a living room and kitchen diner to the ground floor with patio doors opening onto the rear garden. Upstairs there are two double bedrooms and a family bathroom with a master bedroom on the top floor. Private off road parking at the rear with countryside views to the front. Viewings by appointment only.
Semi detached propertySet over three floors
three bedrooms
private rear garden
off road parking to the rear
beautifully presented throughout
Porch x . Double glazed uPVC front door, radiator, carpeted flooring and ceiling light.
Living Room11'10" x 14'11" (3.6m x 4.55m). Double glazed uPVC window facing the front. Radiator, carpeted flooring and ceiling light.
Kitchen Diner11'10" x 8'11" (3.6m x 2.72m). Double glazed uPVC patio doors opening onto the rear garden. Radiator, vinyl flooring and ceiling light. Fitted wall and base units with complementary roll top work surfaces, one and a half bowl stainless steel sink with drainer, integrated electric oven, gas hob and overhead extractor plus an integrated dishwasher and space for washing machine and fridge/freezer.
WC x . Radiator, vinyl flooring and ceiling light with a low level WC and pedestal sink.
Landing x . Radiator, carpeted flooring and ceiling light with stairs leading to the first floor.
Bedroom Two11'10" x 12'1" (3.6m x 3.68m). Double glazed uPVC window facing the front. Radiator, carpeted flooring and ceiling light.
Bedroom Three11'10" x 8' (3.6m x 2.44m). Double glazed uPVC window facing the rear. Radiator, carpeted flooring and ceiling light.
Bathroom5'7" x 7'6" (1.7m x 2.29m). Double glazed uPVC window with frosted glass facing the side. Radiator, vinyl flooring and ceiling light with a low level WC, panelled bath and pedestal sink.
Master Bedroom11'10" x 19'11" (3.6m x 6.07m). Double aspect double glazed velux windows facing the front and rear. Radiator, carpeted flooring, built-in storage cupboard and ceiling light.
Externally x . Private enclosed rear lawned garden with gated access opening onto the off road parking spaces at the rear.
Property Location
Similar Properties
Semi-detached house For Sale Stalybridge Semi-detached house For Sale SK15 Stalybridge new homes for sale SK15 new homes for sale Flats for sale Stalybridge Flats To Rent Stalybridge Flats for sale SK15 Flats to Rent SK15 Stalybridge estate agents SK15 estate agents



.png)











