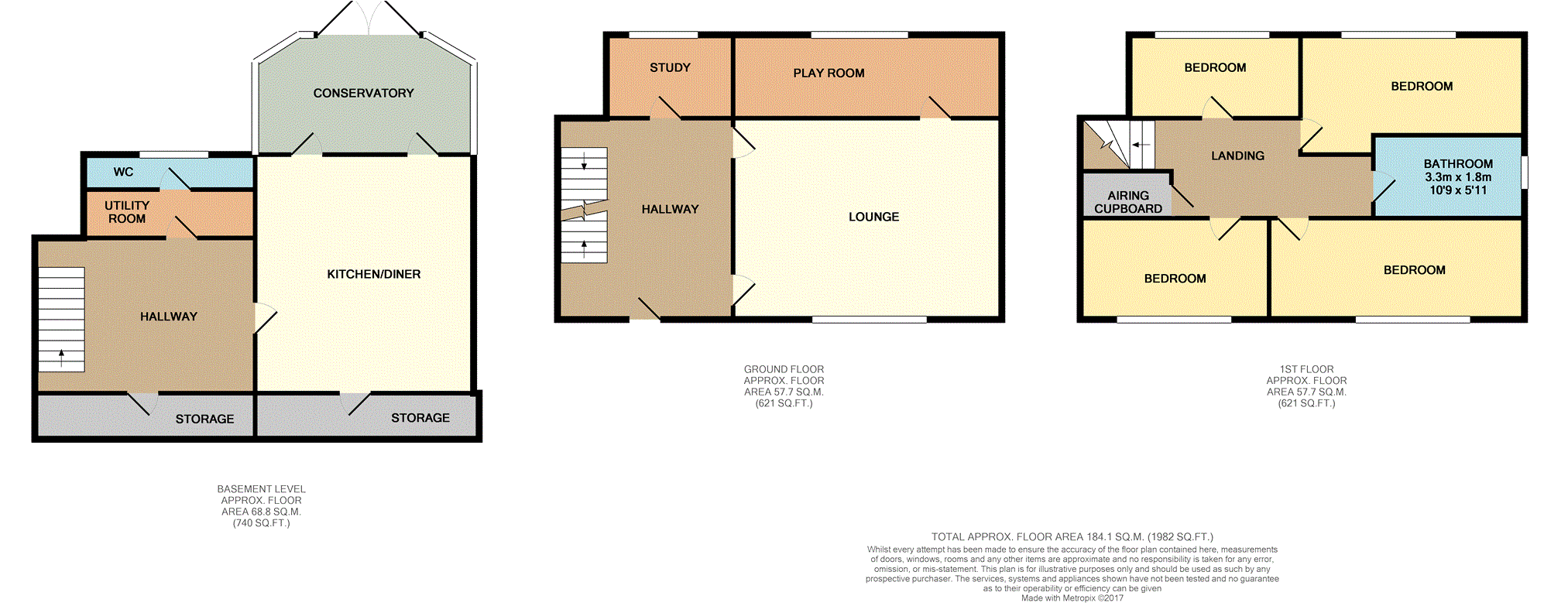4 Bedrooms Semi-detached house for sale in Brynamman Road, Lower Brynamman, Ammanford SA18 | £ 150,000
Overview
| Price: | £ 150,000 |
|---|---|
| Contract type: | For Sale |
| Type: | Semi-detached house |
| County: | Carmarthenshire |
| Town: | Ammanford |
| Postcode: | SA18 |
| Address: | Brynamman Road, Lower Brynamman, Ammanford SA18 |
| Bathrooms: | 1 |
| Bedrooms: | 4 |
Property Description
Deceptively Spacious and exceptionally well presented Four Bedroom Semi-Detached family home comprising Entrance, Lounge, Playroom, Study, Kitchen/Dining Room, Utility Room, W.C, Conservatory with Family Bathroom to the First Floor. Off road parking to the side leading to the detached garage. Enclosed rear garden with mountain views, seating and lawned areas. Excellent access to local schools and amenities. Viewing A Must.
Entrance Hallway
Accessed via double glazed entrance door. Half wooden walls. Stair case to the first floor. Stair case to the lower ground floor. Radiator.
Lounge
16' x 11'8
Double glazed window to the front. Feature cast iron fireplace. Feature tiled wall. Television point. Laminate flooring. Radiator.
Play Room
11'6 x 8'
Double glazed window to the rear. Laminate flooring. Radiator.
Study
8'6 x 5'9
Double glazed window to the rear. Laminate flooring.
Lower Ground Floor
Tiled flooring. Storage cupboard. Smoke alarm.
Utility Room
Fitted with a range of wall and base units with work tops over incorporating stainless steel sink and drainer. Tiled flooring. Partly tiled walls. Space tumble dryer. Plumbed for washing machine. Radiator.
W.C.
Fitted with a modern two piece suite comprising W.C and corner sink unit. Half wooden wall. Tiled flooring. Frosted tilt and turn double glazed window to the rear.
Kitchen / Diner
24'7 x 12'3
Fitted with a modern range of wall and base units with work tops over incorporating one and a half stainless steel sink and drainer. Partly tiled walls. Space for free standing cooker with extractor hood over. Space for fridge freezer. Wine rack Integrated dish washer. Tiled flooring. Free standing wood burner set on tiled hearth Feature tiled wall. Television point. Walk in pantry. Stable wooden door. Double doors to the rear. Double door to the rear. Two wall mounted feature radiators.
Conservatory
13'2 x 11'6
Of PVCu construction. Tiled flooring. Double doors to the rear. Feature tiled walls.
First Floor
Laminate flooring. Airing cupboard. Loft access.
Bedroom One
9'7 x 9'5
Double glazed window to the rear. Laminate flooring. Television point. Radiator.
Bedroom Two
10'7 x 7'8
Double glazed window to the front. Laminate flooring. Television point. Radiator.
Bedroom Three
9'9 x7'7
Double glazed window to the rear. Laminate flooring. Television point. Radiator.
Bedroom Four
7'7 x 6'8
Double glazed window to the front. Laminate flooring. Television point. Radiator.
Family Bathroom
Fitted with a modern three piece suite comprising W.C, sink and panelled bath with telephone shower hose, shower over. Vinyl flooring. Tiled walls. Extractor fan. Frosted double glazed window to the side. Wall mounted heated towel rail.
Garden
Off road parking to the side leading to the Detached Garage.
Enclosed rear garden benefiting from mountain views with elevated seating area and various lawned areas.
Garage
Up and over door. Electricity and lighting.
General Information
Tenure: Freehold
Council Tax Band:
Viewings booked via
Property Location
Similar Properties
Semi-detached house For Sale Ammanford Semi-detached house For Sale SA18 Ammanford new homes for sale SA18 new homes for sale Flats for sale Ammanford Flats To Rent Ammanford Flats for sale SA18 Flats to Rent SA18 Ammanford estate agents SA18 estate agents



.png)











