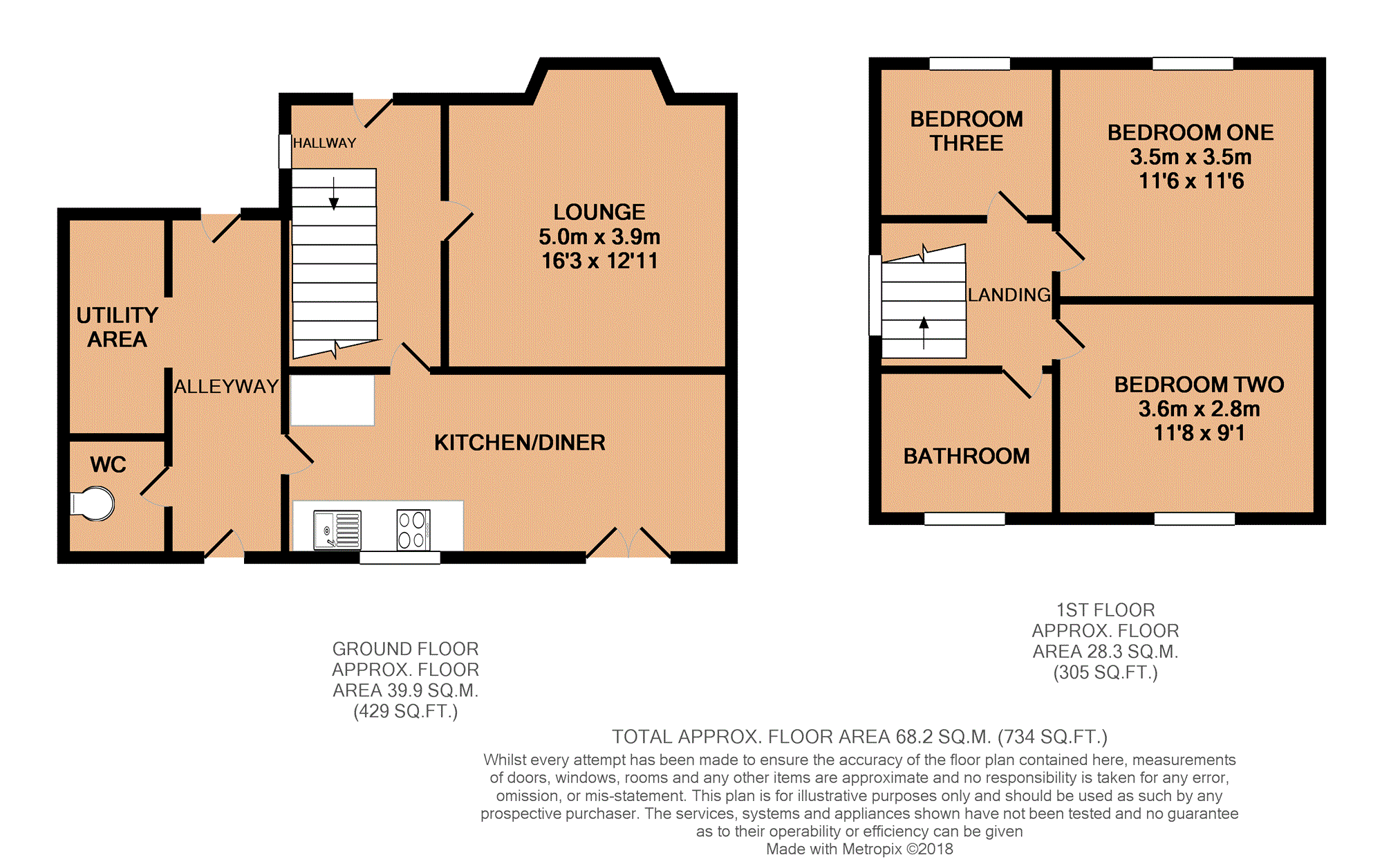3 Bedrooms Semi-detached house for sale in Bryngerwn Avenue, Quakers Yard, Treharris CF46 | £ 125,000
Overview
| Price: | £ 125,000 |
|---|---|
| Contract type: | For Sale |
| Type: | Semi-detached house |
| County: | Merthyr Tydfil |
| Town: | Treharris |
| Postcode: | CF46 |
| Address: | Bryngerwn Avenue, Quakers Yard, Treharris CF46 |
| Bathrooms: | 1 |
| Bedrooms: | 3 |
Property Description
Three bedroom semi detached house offered with no chain. The property comprises of an entrance hallway, lounge, kitchen/diner, downstairs WC and utility area. To the first floor there are three good size bedrooms and a family bathroom. There is a large garden to the rear with a driveway providing you with off road parking. Located with easy access to the A470. Instantly book to view via
Entrance Hallway
Stairs to first floor. Double glazed window to side. Double glazed door to front.
Lounge
16'3" x 12'11"
Laminate flooring. Painted walls. Textured ceiling. Double glazed bay window to front. Central heating radiator. Feature fireplace with electric fire.
Kitchen / Diner
19'3" x 10'6"
Fitted with matching wall and base units with worktop preparation surfaces. Sink and drainer. Gas hob. Electric oven and microwave. Space for fridge freezer. Vinyl flooring. Double glazed window and French doors to rear. Central heating radiator. Textured ceiling. Painted walls.
Cloak Room
Low level WC.
Utility Area
Plumbing for automatic washing machine. Space for tumble dryer. Double glazed door to rear and front.
Landing
Double glazed window to side. Carpet flooring. Loft access. Painted walls. Textured ceiling.
Bedroom One
11'6" x 11'6"
Double glazed window to front. Central heating radiator. Carpet flooring. Painted walls. Textured ceiling.
Bedroom Two
11'8" x 9'1"
Double glazed window to rear. Central heating radiator. Carpet flooring. Painted walls. Textured ceiling. Cupboard housing combi boiler.
Bedroom Three
8'0" x 9'0"
Double glazed window to front. Central heating radiator. Carpet flooring. Painted walls. Textured ceiling. Storage cupboard.
Bathroom
8'4" x 7'5"
Suite comprising of a double shower enclosure with electric shower. Panelled bath. Low level WC. Wash hand basin. Double glazed window to rear and side. Vinyl flooring. Tiled walls. Heated towel rail.
Outside
To the Front.
Steps leading to front entrance and front garden.
To the Rear.
Large garden with a gated driveway.
Property Location
Similar Properties
Semi-detached house For Sale Treharris Semi-detached house For Sale CF46 Treharris new homes for sale CF46 new homes for sale Flats for sale Treharris Flats To Rent Treharris Flats for sale CF46 Flats to Rent CF46 Treharris estate agents CF46 estate agents



.png)



