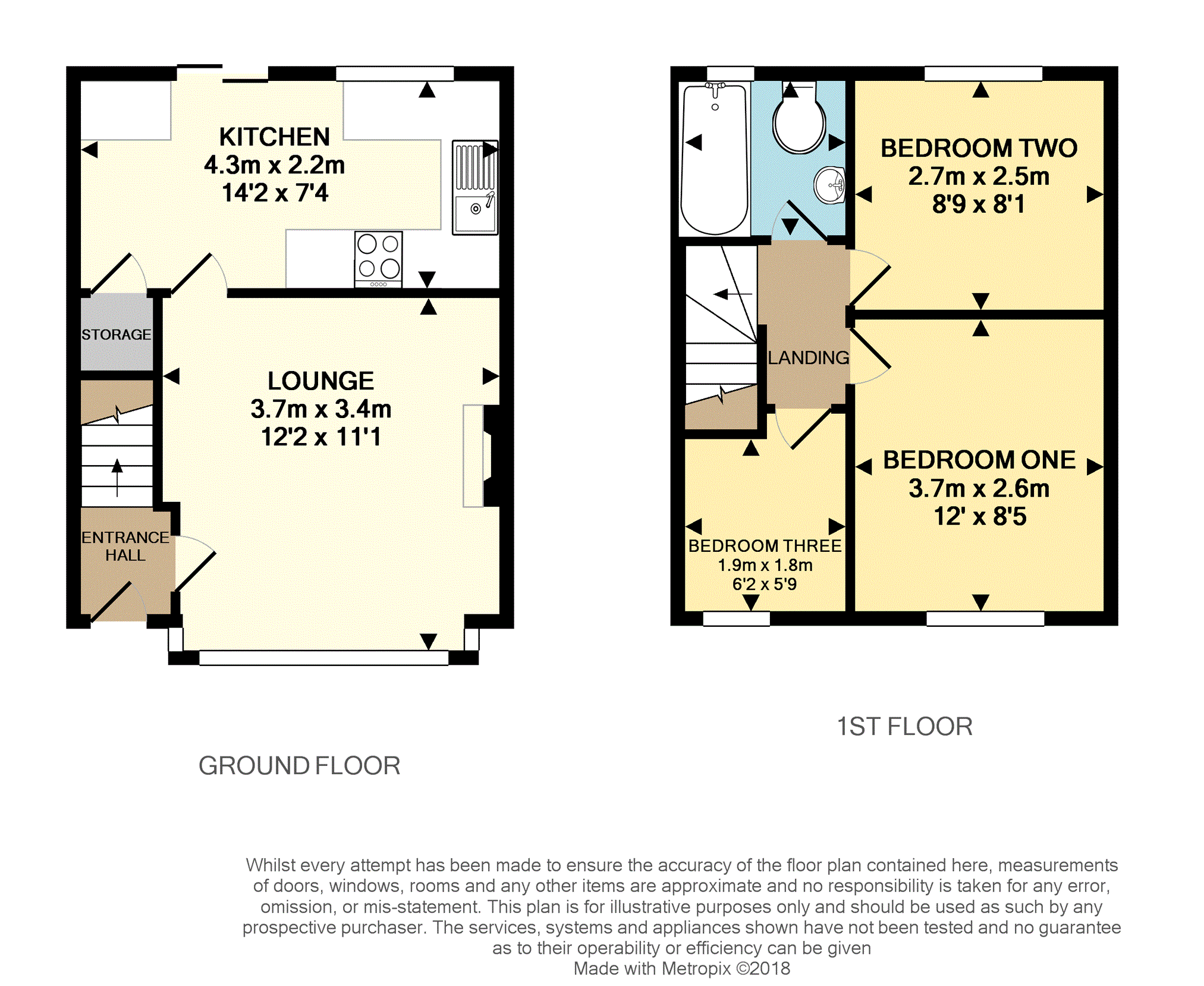3 Bedrooms Semi-detached house for sale in Brynorme Road, Manchester M8 | £ 130,000
Overview
| Price: | £ 130,000 |
|---|---|
| Contract type: | For Sale |
| Type: | Semi-detached house |
| County: | Greater Manchester |
| Town: | Manchester |
| Postcode: | M8 |
| Address: | Brynorme Road, Manchester M8 |
| Bathrooms: | 1 |
| Bedrooms: | 3 |
Property Description
***open house Sunday 9th December, viewings strictly by appointment only!***
A wonderful semi-detached property situated in a sought after location close to North Manchester General Hospital and offers excellent transport links, amenities and zoned for popular local schools. This property briefly comprises of entrance hall, lounge/reception, kitchen, three bedrooms and a family bathroom suite. Externally there is a gated driveway with space for two cars whilst to the rear, a substantial private enclosed garden providing access to converted double garage. Scope for extension at the rear and side of the property (subject to regular planning permission). This property would be Ideal for a family or buy to let investors. Viewings highly recommended to avoid disappointment.
Entrance Hall
3ft10" x 3ft5"
Fitted with radiator, smoke alarm and alarm panel.
Lounge
11ft01" x 12ft02"
A bright and airy lounge fitted with laminate wooden flooring, electric fireplace feature, television and telephone points, radiator and double glazed bay window to the front elevation.
Kitchen
14ft02" x 7ft04"
Fitted with a range of base and eye level units with roll-top work surfaces over, tiled splash backs, stainless steel sink with mixer tap and drainer unit, four-ring gas hob with extractor hood over, integrated double oven, space for fridge, freezer, washing machine and dishwasher, access to storage space, double glazed window to the rear elevation and sliding door to the rear elevation.
Landing
5ft10" x 2ft10"
Provides access to loft space.
Bedroom One
12ft0" x 8ft05"
Master bedroom fitted with laminate wooden flooring, built-in wardrobes, television point, celing fan, radiator and double glazed window to the front elevation.
Bedroom Two
8ft01" x 8ft09"
Double bedroom fitted with television point, radiator and double glazed window to the rear elevation.
Bedroom Three
9ft0" x 5ft07"
A further bedroom fitted with a radiator, built in wardrobe and double glazed window to the front elevation.
Bathroom
5ft07" x 5ft09"
Family bathroom fitted with a three-piece bathroom suite comprising of bath with shower unit over, low level W.C, wash hand basin, tiled walls, heated towel rail, spotlights and double glazed window to the rear elevation.
Rear Garden
To the rear of the property is a substantial low maintenance garden with paved patio area, mature flowerbeds and shrubs, access to converted double garage and timber fence boundaries.
Lease Information
We have been advised by the seller that this property is Freehold. (tbc By Solicitors)
Property Location
Similar Properties
Semi-detached house For Sale Manchester Semi-detached house For Sale M8 Manchester new homes for sale M8 new homes for sale Flats for sale Manchester Flats To Rent Manchester Flats for sale M8 Flats to Rent M8 Manchester estate agents M8 estate agents



.png)











