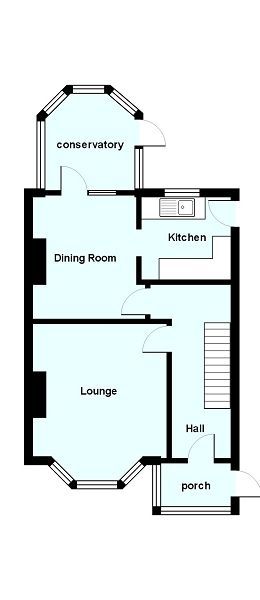3 Bedrooms Semi-detached house for sale in Brynteg Avenue, Bridgend, Bridgend. CF31 | £ 199,950
Overview
| Price: | £ 199,950 |
|---|---|
| Contract type: | For Sale |
| Type: | Semi-detached house |
| County: | Bridgend |
| Town: | Bridgend |
| Postcode: | CF31 |
| Address: | Brynteg Avenue, Bridgend, Bridgend. CF31 |
| Bathrooms: | 1 |
| Bedrooms: | 3 |
Property Description
*traditional three bedroom semi detached house* Accommodation: Entrance hall. Two reception rooms. Kitchen. Conservatory. Bathroom. Three bedrooms. Enclosed rear garden. Off road parking to front and single garage to rear. Early viewing highly recommended.
Description
A three bedroom traditional semi detached house situated on the highly regarded south side of Bridgend which is within walking distance of Bridgend town centre, Brynteg Comprehensive School and Oldcastle Primary School. Early viewing highly recommended.
Entrance Porch
Entered via part glazed PCVu door into entrance hall
Entrance Hall
Skimmed emulsioned coved ceiling with one centre light, emulsioned walls, radiator, single glazed hardwood window with frosted glass to side aspect, quality wood effect laminate floor. Staircase to first floor with open balastrade and fitted carpet.
Reception 1 (14' 5" x 12' 6" or 4.40m x 3.80m)
Emulsioned coved ceiling with centre light, emulsioned walls with picture rail, PVCu double glazed bay window to front aspect, radiator, quality wood effect laminate floor.
Reception 2 (11' 8" x 11' 1" or 3.55m x 3.37m)
Emulsioned ceiling with centre light, emulsioned walls, two radiators, quality wood effect laminate floor. Door into conservatory and archway through to the kitchen.
Kitchen (8' 4" x 8' 4" or 2.55m x 2.53m)
Skimmed ceiling with modern inset downlights, emulsioned walls with tiling to splash back areas. A range of wall and base units with complimentary work surfaces. Stainless steel single drainer sink unit. Built in electric oven and hob with extractor hood. Plumbing for automatic washing machine and space for fridge/freezer. Tile effect vinyl flooring. Wood framed single glazed window to rear. Part single glazed door to side aspect.
Conservatory (6' 8" x 9' 4" or 2.03m x 2.84m)
Conservatory has Polycarbonate roof and windows to all sides and door gives access to the rear garden. Fitted carpet.
Landing
Papered and coved ceiling and emulsioned walls. Fitted carpet. Wood framed single glazed window with frosted glass to side aspect.
Bedroom 1 (12' 6" x 12' 1" or 3.81m x 3.68m)
A deceptively large double bedroom with original picture rail, emulsioned walls, wood framed single glazed window with secondary glazing to front aspect. Radiator and fitted carpet.
Bedroom 2 (11' 9" x 11' 0" or 3.59m x 3.36m)
A good sized double bedroom, emulsioned walls with original picture rail. Wood framed single glazed window overlooking the rear garden. Radiator and fitted carpet.
Bedroom 3 (8' 5" x 7' 1" or 2.57m x 2.17m)
Emulsioned walls, access into the attic, radiator, built in single wardrobe/storage. Wood framed single glazed window to overlooking the rear garden, fitted carpet. Cupboard housing the gas fired combination boiler.
Bathroom (7' 8" x 5' 7" or 2.34m x 1.71m)
Part tiled/part emulsioned walls. Three piece suite in white comprising of low level WC, pedestal wash hand basin and panelled bath with shower screen/shower curtain and overhead electric shower. Wood framed frosted single glazed window with frosted glass to front aspect. Radiator and vinyl floor covering.
Outside
The rear garden is enclosed and bounded by brick wall and part wood fencing, laid mainly to lawn with paved patio area and borders for planting. A garden path leads to the single garage and the pedestrian gate that gives access to the rear lane.
The single detached garage is accessed from the garden by a pedestrian door and from the rear lane via an up and over door. Power & light installed.
To the front, the property is bounded by brick walling with wrought iron gates giving access to the driveway, laid to lawn with borders of mature shrubs. Side gate gives access to the rear garden.
Directions
Travelling from Bridgend take a right turn at the traffic lights onto Ewenny Road followed by the 3rd turn on the right onto Brynteg Ave.
Directions
On leaving Bridgend town travel along Ewenny Road taking third right turning onto Brynteg Avenue where the property can be found.
Property Location
Similar Properties
Semi-detached house For Sale Bridgend Semi-detached house For Sale CF31 Bridgend new homes for sale CF31 new homes for sale Flats for sale Bridgend Flats To Rent Bridgend Flats for sale CF31 Flats to Rent CF31 Bridgend estate agents CF31 estate agents



.png)











