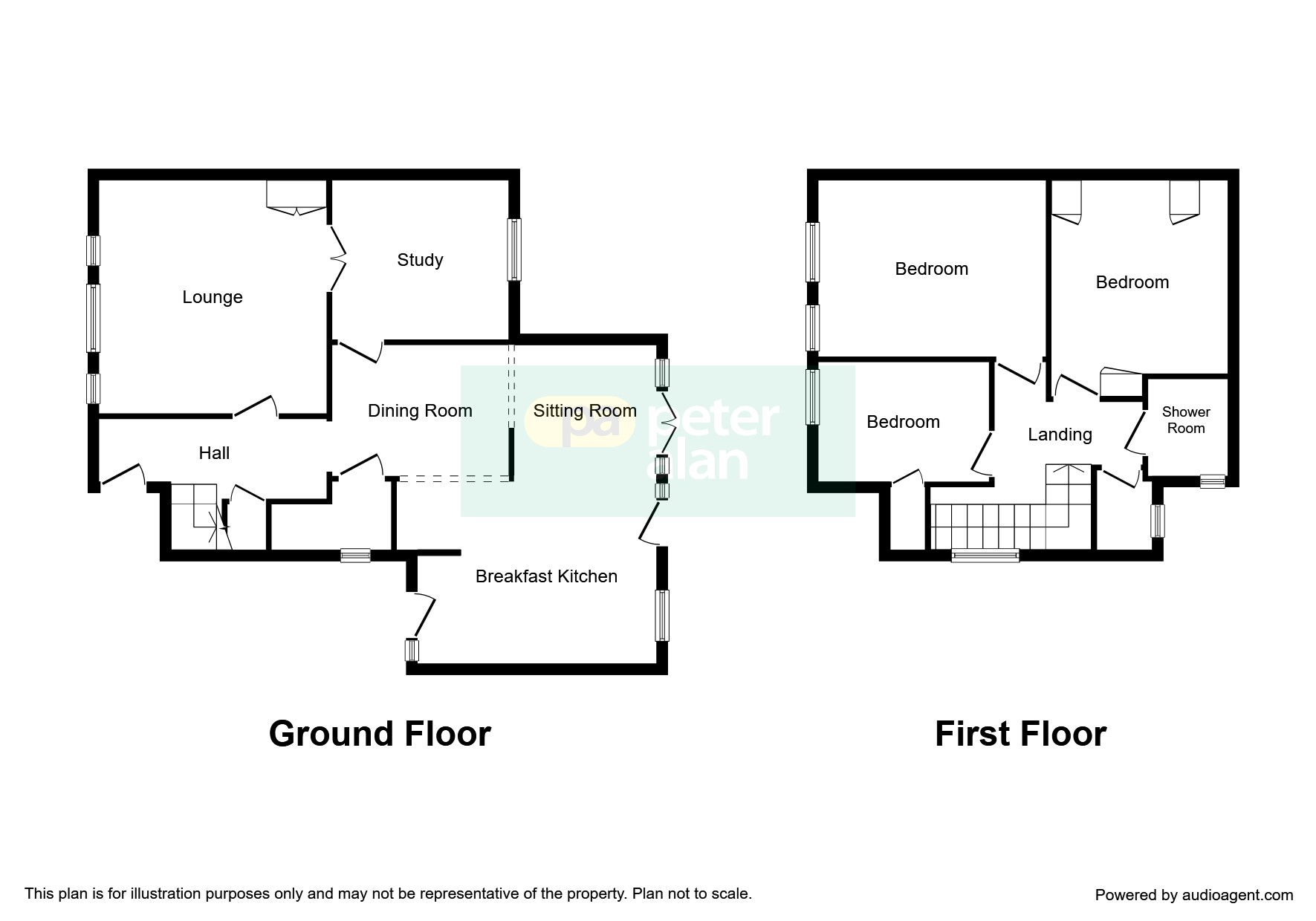3 Bedrooms Semi-detached house for sale in Brynteg Avenue, Pyle, Bridgend CF33 | £ 150,000
Overview
| Price: | £ 150,000 |
|---|---|
| Contract type: | For Sale |
| Type: | Semi-detached house |
| County: | Bridgend |
| Town: | Bridgend |
| Postcode: | CF33 |
| Address: | Brynteg Avenue, Pyle, Bridgend CF33 |
| Bathrooms: | 1 |
| Bedrooms: | 3 |
Property Description
Summary
launch event - Saturday 25th may. 12 noon - 2PM. By appointment only. A well presented and extended semi detached home with an open aspect to the front. Four Receptions, Cloakroom, Breakfast Kitchen, Three bedrooms and shower room. Gardens & parking. Er = D
description
A well presented and extended semi detached home located within close proximity of amenities and with an open aspect to the front. The accommodation comprises hallway with stairs to the first floor. Lounge with access through to a study, a dining room, cloakroom, breakfast kitchen with space for a table and chairs along with an open plan sitting room with french doors leading into the garden. On the first floor there are three bedrooms, shower room and a separate cloakroom. The front garden is laid to lawn with hedging and a gated driveway providing off road parking. The rear garden has been carefully designed with a lawn and an abundance of planting. There is also a brick built storage shed. Viewing is highly recommended. Energy Efficiency Rating = D
Hallway
Tiled floor. Stairs to the first floor. Access to the lounge and the dining room.
Lounge 13' 8" x 13' ( 4.17m x 3.96m )
Three windows to the front. Radiator. Fire surround with hearth. Access through to the sitting room / study.
Study 10' 2" x 9' 2" ( 3.10m x 2.79m )
Window to the rear. Radiator. Access to the dining room. Tiled floor.
Dining Room 10' x 7' 6" ( 3.05m x 2.29m )
Access to the Breakfast Kitchen. Tiled floor. Access to the cloakroom. Radiator.
Cloakroom
Suite comprising Wc and wash hand basin.
Breakfast Kitchen 14' x 10' 6" ( 4.27m x 3.20m )
Fitted with a range of wall and base units with worktops over and tiled splash back. Built in oven and hob plus sink and drainer. Space for appliances. Tiled floor. Space for a table and chairs. Window to the rear. Doors to the front and the rear.
Sitting Room 8' 8" x 8' 3" ( 2.64m x 2.51m )
Continuation of the tiled floor from the kitchen. Window to the side and french doors to the garden.
Landing
Access to the three bedrooms and shower room.
Bedroom One 13' 1" x 10' 1" ( 3.99m x 3.07m )
Two windows to the front. Radiator.
Bedroom Two 11' 1" x 10' 2" ( 3.38m x 3.10m )
Window to the rear. Cupboard. Radiator.
Bedroom Three 10' 1" x 6' 8" ( 3.07m x 2.03m )
Windows to the front and the side. Radiator. Cupboard.
Shower Room & Cloakroom
Window to the side. Suite comprising shower and wash hand basin. Separate Cloakroom with Wc and window to the side.
External
Open aspect to the front. Gated driveway providing off road parking. Front garden is laid to lawn with hedging. The rear garden garden has been carefully designed with a law and an abundance of planting. There is also a brick built storage shed.
Property Location
Similar Properties
Semi-detached house For Sale Bridgend Semi-detached house For Sale CF33 Bridgend new homes for sale CF33 new homes for sale Flats for sale Bridgend Flats To Rent Bridgend Flats for sale CF33 Flats to Rent CF33 Bridgend estate agents CF33 estate agents



.png)











