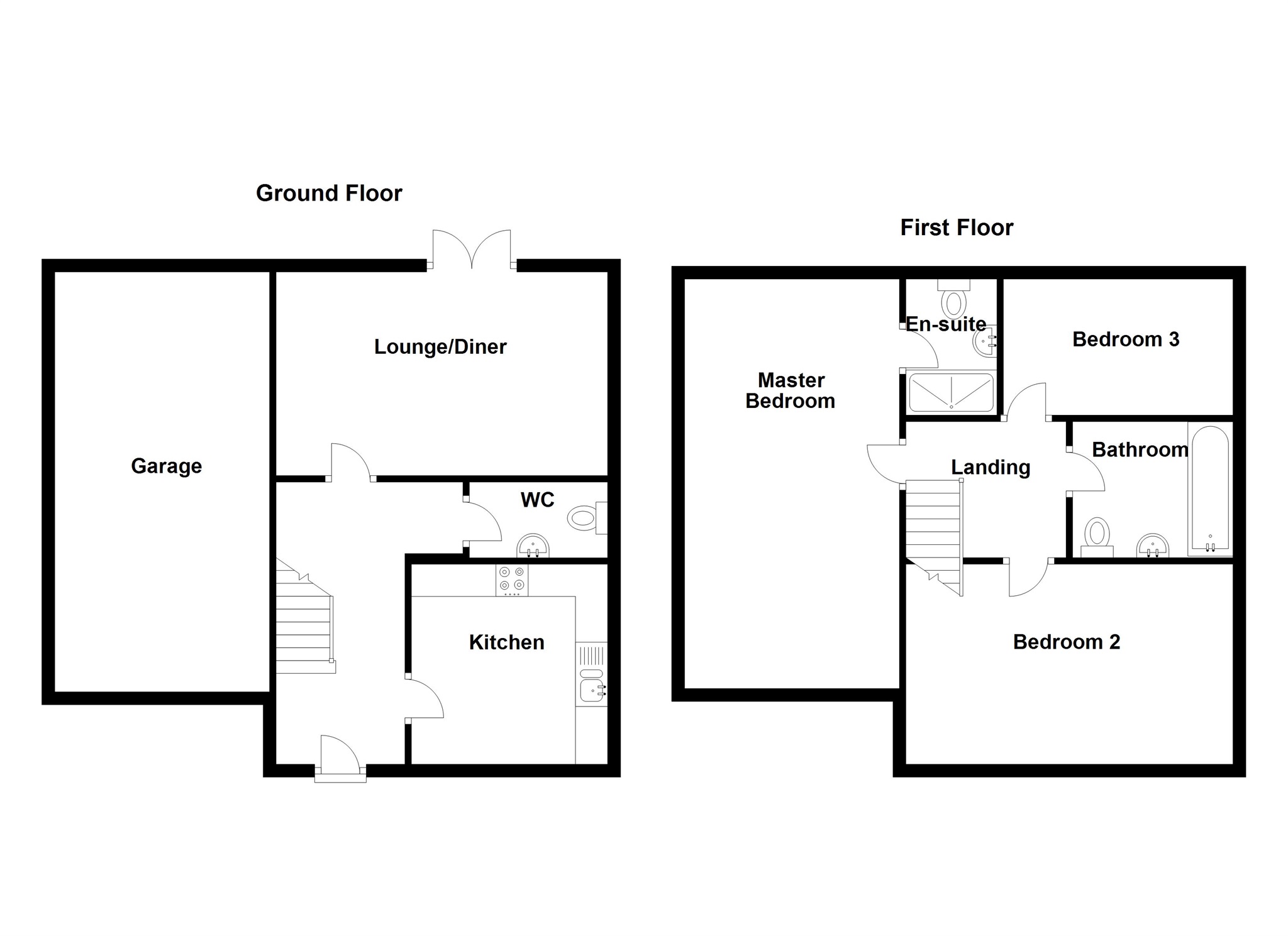3 Bedrooms Semi-detached house for sale in Brython Drive, St. Mellons, Cardiff CF3 | £ 240,000
Overview
| Price: | £ 240,000 |
|---|---|
| Contract type: | For Sale |
| Type: | Semi-detached house |
| County: | Cardiff |
| Town: | Cardiff |
| Postcode: | CF3 |
| Address: | Brython Drive, St. Mellons, Cardiff CF3 |
| Bathrooms: | 1 |
| Bedrooms: | 3 |
Property Description
Summary
Stylish three double bedroom semi-detached - With this must see, spacious home close to public transport links. Comprising light spacious lounge, kitchen, three bedrooms, master en-suite, family bathroom, landscaped garden and garage.
Description
A perfect opportunity to purchase a much loved property, offering a three bedroom semi-detached house in St Mellons - East Cardiff. This property benefits from having a master bedroom with an en-suite, two further double bedrooms, a spacious lounge/diner, Entrance Hall kitchen and bathroom with a good size rear garden which provides ample space for outside entertaining, single garage is an additional bonus. Gas central heating and PVC double glazing are additional features. With easy access to local public transport. Local amenities including parks and supermarkets are also close at hand.
Entrance Hall
Entrance door with double glazing to a spacious hallway, under stairs storage, radiator. Door to cloakroom, door to lounge, door to kitchen, and stairs leading to the first floor.
Kitchen 8' 7" x 9' 11" ( 2.62m x 3.02m )
A well-appointed fitted kitchen set along two sides with matching wall and base units and contrasting laminated work surfaces. Integrated washing machine, dishwasher and fridge/freezer and Integrated oven with gas hobs above and a stainless steel chimney extractor fan. One and a half bowl sink with tap and drainer. A PVC double glazed window overlooking the front of the property allowing natural light. Radiator and boiler housed in kitchen.
Cloakroom
A white w.C and pedestal hand wash basin tiled flooring, radiator.
Lounge 11' 3" x 15' 6" ( 3.43m x 4.72m )
Accessed from the hallway to a light and spacious lounge to the rear of the property, PVC double glazed french doors opening onto the rear garden. Carpet flooring, two radiators.
Landing
An open landing giving access to all bedrooms and family bathroom. Carpet to floor. Radiator. Loft hatch.
Master Bedroom 10' 8" max x 19' 5" ( 3.25m max x 5.92m )
Master bedroom with two PVC double glazed windows to the front and rear of the property. Radiator. Carpet. Space for wardrobes. Door to en-suite.
En-Suite
A modern white fitted suite comprising a double shower cubicle, w.C and wash hand basin. Tiled splash backs. Tiled flooring. Radiator. Window to rear.
Bedroom Two 10' 5" x 15' 6" max ( 3.17m x 4.72m max )
Double bedroom to the front of the property. Radiator and two PVC double glazed windows to the front aspect.
Bedroom Three 7' 9" x 11' 5" ( 2.36m x 3.48m )
A double bedroom to the rear of the property. Radiator and PVC double glazed window to the rear.
Family Bathroom
Modern fitted white suite comprising bath, wash hand basin, low level w.C, tiled walls and flooring, radiator.
Outside
Front Garden
A lawn area with pathway leading to the front entrance of the property. The remainder of the garden has hard standing for off road parking with access to the garage.
Rear Garden
Fully enclosed rear garden with a patio for outside entertaining and a large lawn. Door to garage.
Garage
Up and over door to the front and a door leading to the rear garden. Power and lighting.
Property Location
Similar Properties
Semi-detached house For Sale Cardiff Semi-detached house For Sale CF3 Cardiff new homes for sale CF3 new homes for sale Flats for sale Cardiff Flats To Rent Cardiff Flats for sale CF3 Flats to Rent CF3 Cardiff estate agents CF3 estate agents



.png)











