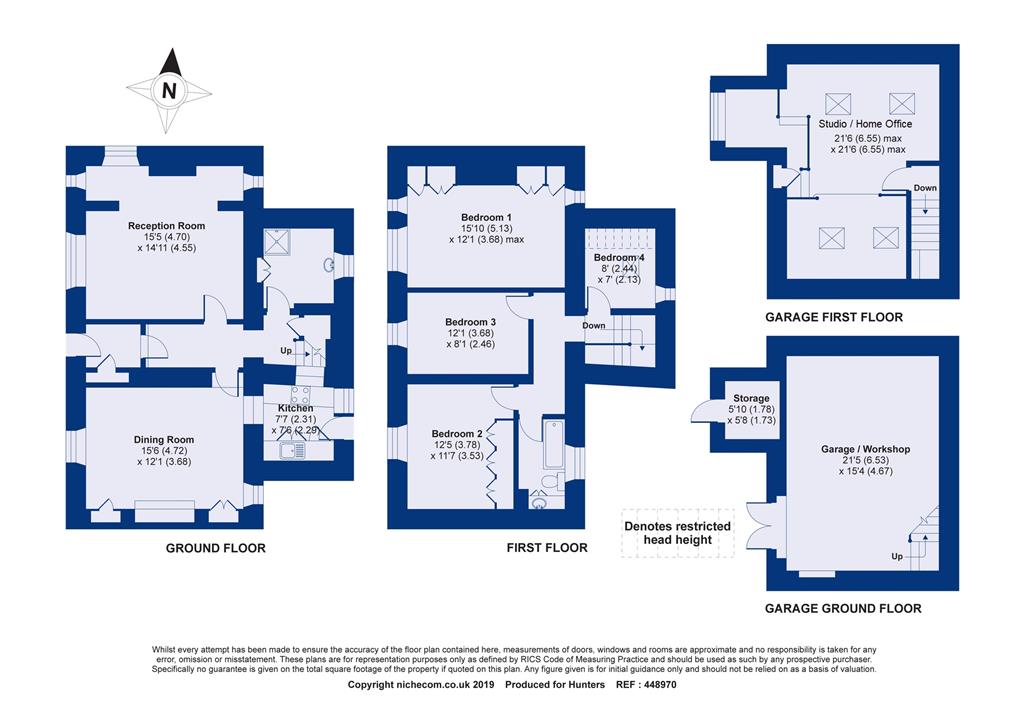4 Bedrooms Semi-detached house for sale in Buckden, Skipton BD23 | £ 525,000
Overview
| Price: | £ 525,000 |
|---|---|
| Contract type: | For Sale |
| Type: | Semi-detached house |
| County: | North Yorkshire |
| Town: | Skipton |
| Postcode: | BD23 |
| Address: | Buckden, Skipton BD23 |
| Bathrooms: | 0 |
| Bedrooms: | 4 |
Property Description
A delightful Grade II listed home located in the pretty village of Buckden. A quintessential Yorkshire Dales property located on this quiet lane known as Back Lane which was the former High Street for Buckden! Commanding superb views from the rear of the property onto the fells above and offering two receptions rooms, kitchen and utility, 4 bedrooms, delightful gardens and immediately opposite the property, a detached barn incorporating garage, storage and spacious studio. Constructed of local stone under a pitched stone roof and with superb examples of mullioned windows and an Inglenook dating back to the16th. Century.
To the ground floor there is an entrance lobby with tiled floor providing a handy space to kick off boots and outdoor gear before entering the hall through a timber and glazed door. The sitting room features a superb inglenook fire place incorporating a remote control stove-style gas fire with windows and seats to either side, and dating back to the fifteen hundreds. There is ample space for sofas and furniture and also featuring a mullioned window and exposed ceiling timbers. The second reception room is currently used as a dining room with a gas fired free standing stove onto a stone hearth with a painted stone surround. There are built in storage cupboards to either side of the fireplace and there is ample space for an eight to ten person dining suite and furniture. With exposed roof timbers and being semi-open plan to the kitchen. The kitchen has great amounts of natural light and the most amazing views across the gardens on to the fells, from a double glazed door and window. Having a range of shaker style base and wall units making the most of this space, and with laminate worktops, space for a free standing cooker, fridge and dishwasher. Handy when entertaining as the gardens can be approached directly from the kitchen. A shower / utility room with WC, wash basin also has space for a washing machine and tumble dryer, and houses the oil fired boiler.
To the first floor:- The main landing has a built in cupboard for linen storage. Bedroom 1 is of excellent proportions being the full depth of the house and with dual aspect from a mullioned window to the front and a Georgian window to the rear. Ample space for a king-size bed and with a range of built in cupboards providing wardrobe space. Bedroom 2 and 3 are both double bedrooms situated at the front of the property and with the larger of the two having built in wardrobes providing good storage, and both with pleasant outlooks across Back Lane onto some long distance views. Bedroom 4 is a good sized single bedroom with roof light and double glazed window looking onto the rear gardens, with seat below. The house bathroom features a three quarter bath with lever taps, period style WC and a vanity basin, being fully tiled and with a delightful outlook onto the gardens and fells.
Outside to the front of the property there is a pleasant fore-garden with cobbled pathways and semi circular lawns, and with borders running across the front of the house . To the side there is a stone flagged drive providing parking for two or three vehicles and leading to the beautiful and substantial gardens. The gardens have been thoughtfully laid out and include terraced lawn and hard landscaped areas with great places to sit out and enjoy the amazing views of the fells, and the tranquillity that this location has to offer. Being slightly elevated, the rear gardens catch the sun for most of the day and also feature composting and vegetable areas. All in all the gardens are quite substantial yet easily maintained, with mature specimen shrubs and trees along with ground covering plants and ample space for green houses and sheds.
Just 6 metres across Back Lane finds you at the double doors of the barn. The ground floor provides space for one vehicle along with a substantial workshop / store with an internal staircase to the first floor studio A stone flagged external staircase also leads up to the studio, with an external store to one side. To the first floor, a substantial and versatile studio/office space having roof windows for natural light and a glazed door and window to the front. In our opinion, potential as a work from home space or holiday let/ bed and breakfast subject to the usual planning permissions. Mullions is an exclusive property, and we recommend viewing at the earliest opportunity.
Property Location
Similar Properties
Semi-detached house For Sale Skipton Semi-detached house For Sale BD23 Skipton new homes for sale BD23 new homes for sale Flats for sale Skipton Flats To Rent Skipton Flats for sale BD23 Flats to Rent BD23 Skipton estate agents BD23 estate agents



.png)




