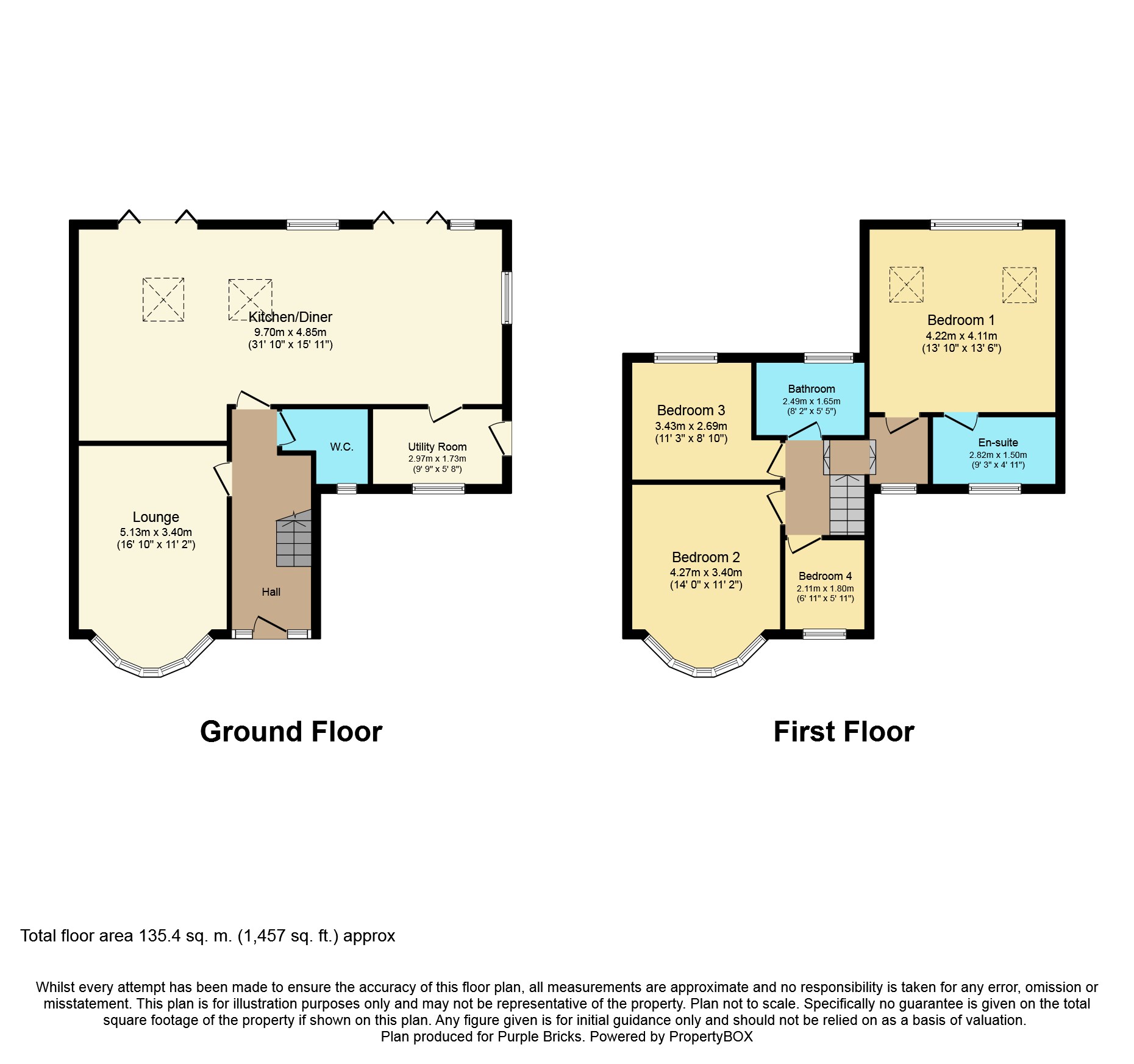4 Bedrooms Semi-detached house for sale in Buckfast Close, Manchester M21 | £ 550,000
Overview
| Price: | £ 550,000 |
|---|---|
| Contract type: | For Sale |
| Type: | Semi-detached house |
| County: | Greater Manchester |
| Town: | Manchester |
| Postcode: | M21 |
| Address: | Buckfast Close, Manchester M21 |
| Bathrooms: | 1 |
| Bedrooms: | 4 |
Property Description
Offered with no onward chain this immaculately presented, extended family home is situated down a quiet cul-de-sac strolling distance from Chorlton. This is the perfect location for those looking to make the most of the bar and café culture of Chorlton as well as the local schooling, parks, transport links and more that make this one of the most sought after suburbs in Manchester. The property has had an architect-designed extension which is perfect for family living and provides plenty of open plan space built around the views over the garden as well as a separate living room, the bedrooms are all extremely well proportioned and complimented by an en suite, family bathroom and downstairs WC. The design for family living continues with the smart use of space creating plenty of storage space with a boarded loft accessed via ladders, hidden cupboards, built in shelving and a utility room. The garden will become a further reception rooms in the summer months and is as well designed as the interior. There is also off road parking to the front.
Living Room
11'2x16'10
Bay window, feature fireplace, wood flooring, radiator, ceiling light
Living Kitchen
31'10x15'11
Two sets of bi-folds, floor to ceiling window, two skylights, window, several ceiling lights, wood flooring, three radiatos, built in shelving, fitted wall and base units, kitchen island, integrated oven, hob, dishwasher, space for fridge/freezer, tiled splashback
Utility Room
9'9x5'8
Fitted base units, space for white goods, radiator, ceiling light, side door, window
W.C.
Close coupled WC, vanity sink unit, built in storage, window, ceiling light, radiator
En-Suite
9'3x4'11
Walk in shower, close coupled WC, vanity sink unit, ceiling light, tiled floor and part tiled walls, radiator, window
Bedroom Two
11'2x14'0
Wood flooring, radiator, ceiling light, window
Bedroom Three
11'3x8'10
Wood flooring, radiator, ceiling light, window
Bedroom Four
5'11x6'11
Wood flooring, radiator, ceiling light, window
Bathroom
8'2x5'5
P shaped bath with shower over and shower screen, concealed cistern WC, vanity sink unit, ceiling light, radiator, window
Gardens
Off road parking alongside lawned front garden, mix of lawns and patio to the rear with storage. The rear garden has an open aspect, not overlooked. Part of the garden is rented from the Transport Authority for £60 per year.
Bedroom One
13'6x13'10
Wood flooring, two skylights, window, ceiling light, radiator
Property Location
Similar Properties
Semi-detached house For Sale Manchester Semi-detached house For Sale M21 Manchester new homes for sale M21 new homes for sale Flats for sale Manchester Flats To Rent Manchester Flats for sale M21 Flats to Rent M21 Manchester estate agents M21 estate agents



.png)











