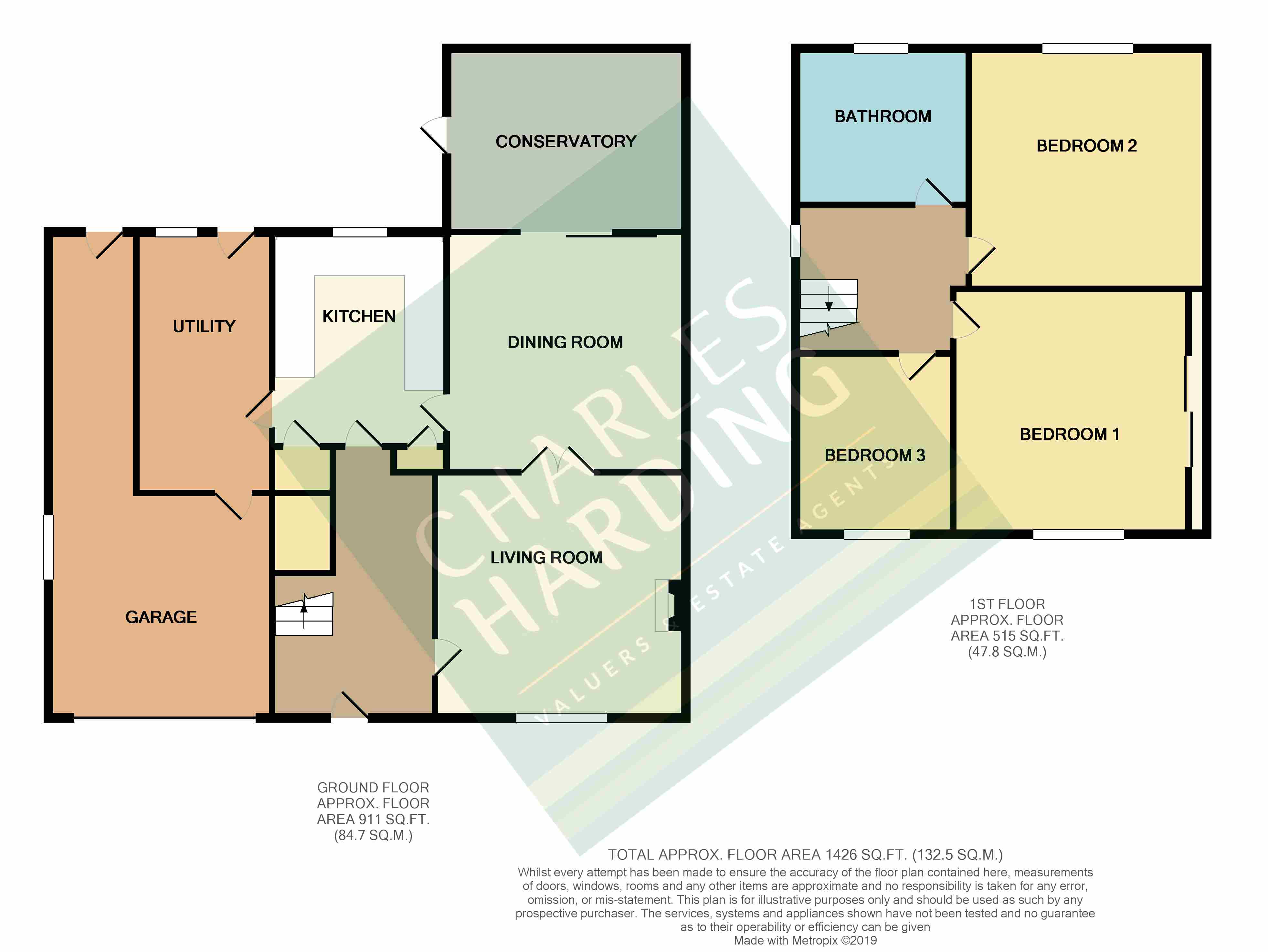3 Bedrooms Semi-detached house for sale in Buckingham Road, Lawns, Swindon, Wiltshire SN3 | £ 295,000
Overview
| Price: | £ 295,000 |
|---|---|
| Contract type: | For Sale |
| Type: | Semi-detached house |
| County: | Wiltshire |
| Town: | Swindon |
| Postcode: | SN3 |
| Address: | Buckingham Road, Lawns, Swindon, Wiltshire SN3 |
| Bathrooms: | 2 |
| Bedrooms: | 3 |
Property Description
Situated in this highly popular location is a well proportioned three bedroom semi detached home with the added benefits of a conservatory and a private West facing rear garden. With three bedrooms and bathroom to the first floor and lounge, dining room, kitchen and shower room to the ground floor the property has a lot to offer so early viewings are highly recommended.
Entrance:
Access via an obscure uPVC double glazed door with side panels opening to:
Entrance Hall:
Stairs leading to first floor landing. Understairs storage cupboard housing consumer unit and electricity meter. Wooden flooring. Ceiling with downlights. Radiator.
Living Room: (3.8m x 3.7m)
Feature open fireplace with brick surround and wooden mantle with gas fire. UPVC double glazed window to front. Radiator. TV aerial point. Double doors to:
Dining Room: (3.7m x 3m)
Wooden flooring. Radiator. UPVC double glazed tilt and turn door to rear and floor to ceiling uPVC double glazed window.
Kitchen: (3.2m x 2.8m)
Fitted with a range of matching wall and base cupboards with stainless steel fittings. Rolled laminate wood effect work surfaces with colour co ordinated tiled splashbacks. Inset single drainer stainless steel sink unit with mixer tap. Integrated dishwasher. Space for fridge and freezer. Inset 4 ring gas hob with electric extractor hood and downlight over. Built in double oven. Larder cupboard. Additional understairs storage cupboard. Glazed door to:
Utility Area: (4.5m x 2.1m)
Comprising double drainer stainless steel sink unit with chrome taps. Tiled splashbacks to all work surfaces. Base mounted cupboards. Utility space and plumbing for washing machine. Wall mounted gas boiler. UPVC double glazed window to rear. Radiator. Laminate wood effect flooring. Door to:
Shower Room:
Comprising low level wc. Corner set fully tiled shower cubicle with glass sliding door and Triton electric wall mounted shower. Radiator. Laminate wood effect flooring. Extractor fan.
Conservatory: (3.4m x 3.2m)
Wooden flooring. Radiator. UPVC double glazed door to side.
Garage: (6.5m x 3.7m)
Metal up and over door. UPVC double glazed window to side. Light and power. Obscure uPVC double glazed door to rear.
First Floor Landing:
Access to loft space. UPVC double glazed window to side. Airing cupboard housing insulated hot water cylinder.
Bedroom 1: (3.7m x 2.9m)
Full length built in wardrobes with sliding doors. UPVC double glazed window to front. Radiator. Laminate wood effect flooring.
Bedroom 2: (3.3m x 3.7m)
Radiator. UPVC double glazed window to rear.
Bedroom 3: (2.5m x 2.3m)
UPVC double glazed window to front. Radiator.
Bathroom:
White suite comprising panelled bath with centered taps, wall mounted mains fed shower with glass screen and tiled surround. Vanity wash hand basin with chrome mixer tap. Low level wc. Chrome ladder towel rail. Ceiling with spotlights. Obscure uPVC double glazed window to rear.
Outside:
Rear Garden:
Approx 45ft in length with patio area. Concrete pathway to rear. Remainder of garden laid to lawn. Fully enclosed with timber fencing.
Property Location
Similar Properties
Semi-detached house For Sale Swindon Semi-detached house For Sale SN3 Swindon new homes for sale SN3 new homes for sale Flats for sale Swindon Flats To Rent Swindon Flats for sale SN3 Flats to Rent SN3 Swindon estate agents SN3 estate agents



.png)











